15 Boulder Drive, Belmont, NH 03220
Local realty services provided by:ERA Key Realty Services
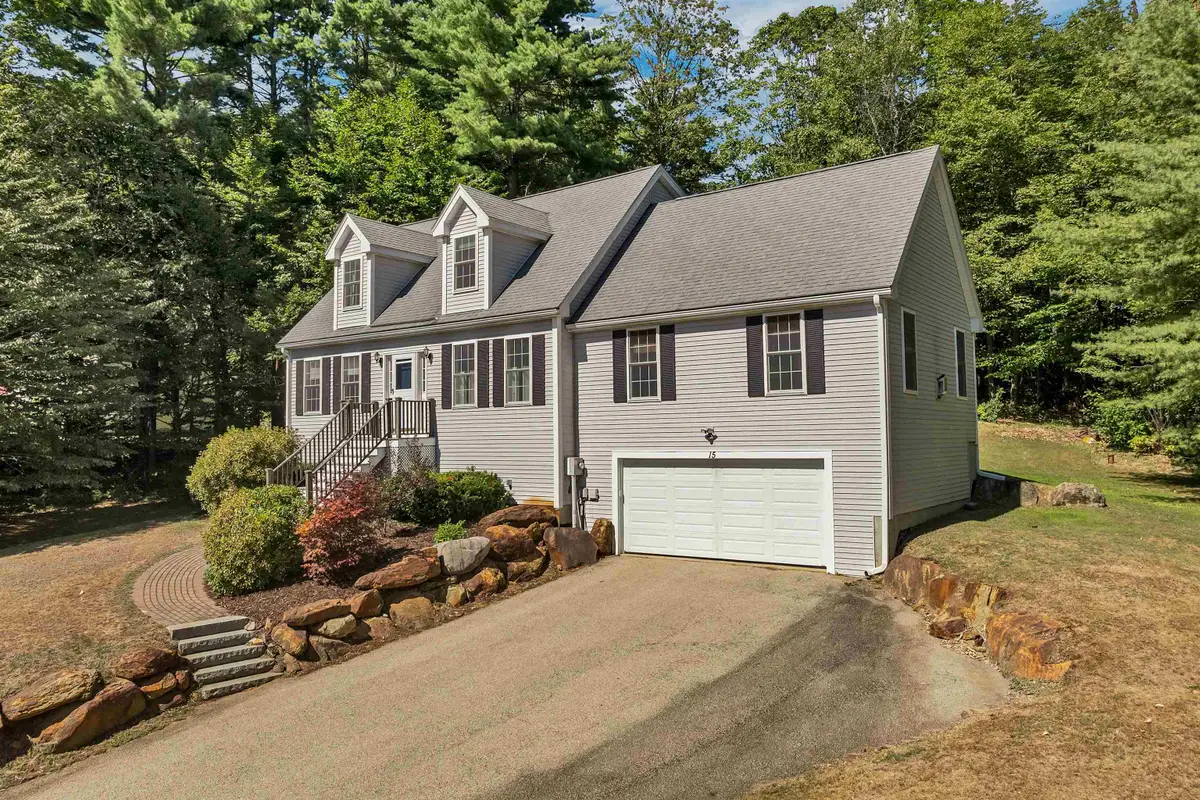
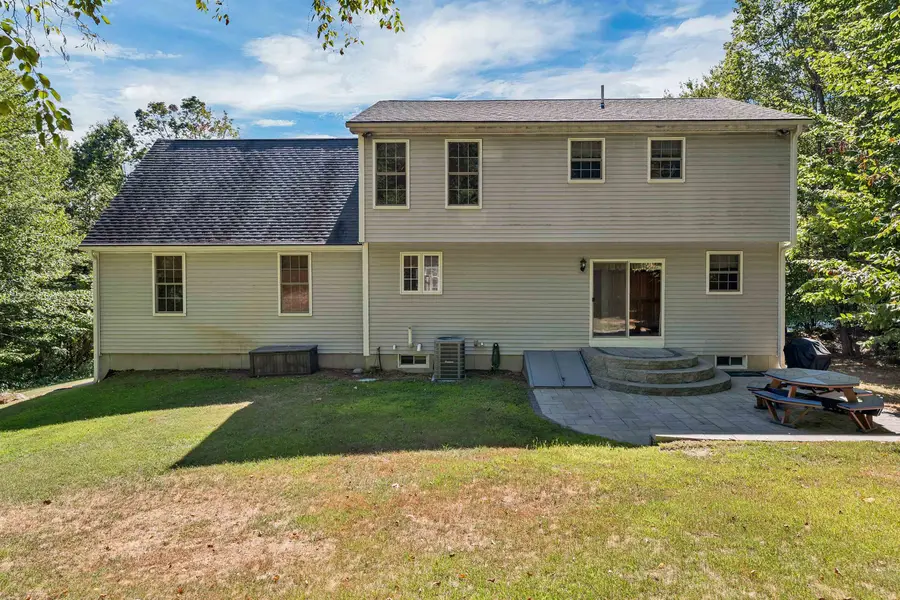
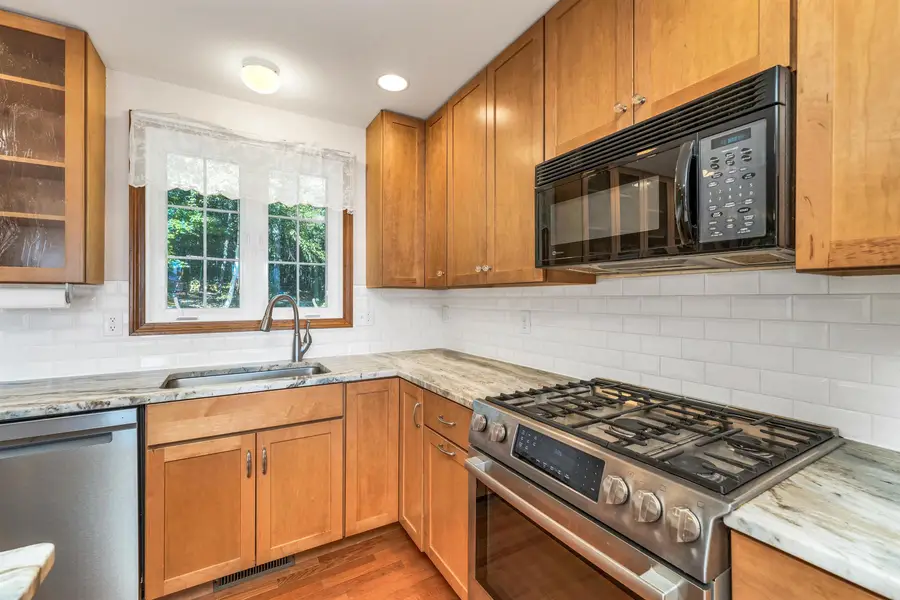
Listed by:liz swensonCell: 603-393-9773
Office:bhhs verani belmont
MLS#:5058007
Source:PrimeMLS
Price summary
- Price:$565,000
- Price per sq. ft.:$192.31
About this home
Nestled on a SPACIOUS .81-acre lot in a DESIRABLE Belmont CUL-DE-SAC neighborhood, this CHARMING Cape-style home is MOVE-IN READY and full of CHARACTER. Step inside to discover a BEAUTIFULLY UPDATED KITCHEN featuring ELEGANT CABINETRY, GRANITE countertops, a CENTER ISLAND with BREAKFAST BAR, and an OPEN-CONCEPT layout that FLOWS seamlessly into the DINING AREA. HARDWOOD FLOORS run throughout BOTH LEVELS, adding WARMTH and continuity. The kitchen opens to a STUNNING GREAT ROOM, where a FLOOR-to-CEILING STONE GAS FIREPLACE and CATHEDRALL CEILINGS create a DRAMATIC and COZY FOCAL point. Large windows and a slider to the patio FLOOD THE HOME WITH NATURAL LIGHT, making EVERY ROOM FEEL BRIGHT AND INVITING. Upstairs, you’ll find THREE GENEROUSLY SIZED BEDROOMS, including a PRIMARY SUITE with a WALK-IN CLOSET and full EN-SUITE BATH. A second full bathroom is conveniently located off the hallway for the remaining bedrooms. Enjoy the ease of DIRECT ENTRY from the 2-CAR GARAGE into a VERSITILE HEATED MUDROOM—perfect as a DROP ZONE, HOME OFFICE, or HOBBY SPACE. The unfinished basement offers even MORE POTENTIAL FOR ADDED LIVING SPACE. ADDITIONAL FEATURES include: NEWER FURNACE (just 2 YEARS YOUNG) with HUMIDIFIER CENTRAL A/C for YEAR-ROUND COMFORT HARDSCAPED PATIO overlooking a PRIVATE, wooded BACKYARD. Located in the heart of the LAKES REGION, close to ALL MAJOR roadways. DON'T MISS the OPPORTUNITY to own this BEAUTIFUL HOME. Schedule your showing today. Virtual tour available.
Contact an agent
Home facts
- Year built:2003
- Listing Id #:5058007
- Added:1 day(s) ago
- Updated:August 24, 2025 at 10:26 AM
Rooms and interior
- Bedrooms:3
- Total bathrooms:3
- Full bathrooms:2
- Living area:2,275 sq. ft.
Heating and cooling
- Cooling:Central AC
- Heating:Forced Air, Hot Air
Structure and exterior
- Roof:Asphalt Shingle
- Year built:2003
- Building area:2,275 sq. ft.
- Lot area:0.81 Acres
Schools
- High school:Belmont High School
- Middle school:Belmont Middle School
- Elementary school:Belmont Elementary
Utilities
- Sewer:Leach Field, Private
Finances and disclosures
- Price:$565,000
- Price per sq. ft.:$192.31
- Tax amount:$8,194 (2024)
New listings near 15 Boulder Drive
- New
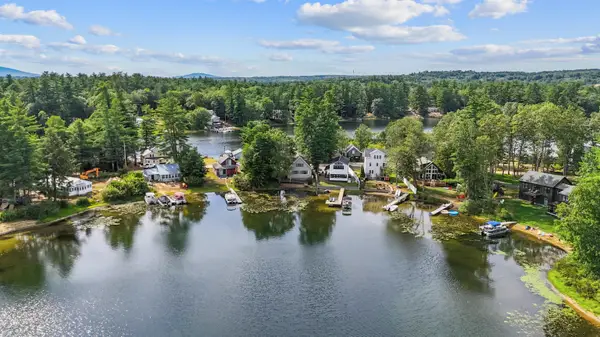 $1,099,900Active3 beds 2 baths1,969 sq. ft.
$1,099,900Active3 beds 2 baths1,969 sq. ft.164 Gardners Grove Road, Belmont, NH 03220
MLS# 5057996Listed by: LAER REALTY PARTNERS/GOFFSTOWN - New
 $698,000Active3 beds 3 baths2,878 sq. ft.
$698,000Active3 beds 3 baths2,878 sq. ft.221 Aiden Circle, Belmont, NH 03220
MLS# 5057901Listed by: MAXFIELD REAL ESTATE/CENTER HARBOR - New
 $749,000Active3 beds 3 baths1,728 sq. ft.
$749,000Active3 beds 3 baths1,728 sq. ft.232 Wild Acres Road, Belmont, NH 03220
MLS# 5057162Listed by: BHGRE MASIELLO BEDFORD - New
 $619,900Active3 beds 4 baths3,413 sq. ft.
$619,900Active3 beds 4 baths3,413 sq. ft.111 Ladd Hill Road, Belmont, NH 03220
MLS# 5056775Listed by: BHHS VERANI LONDONDERRY - New
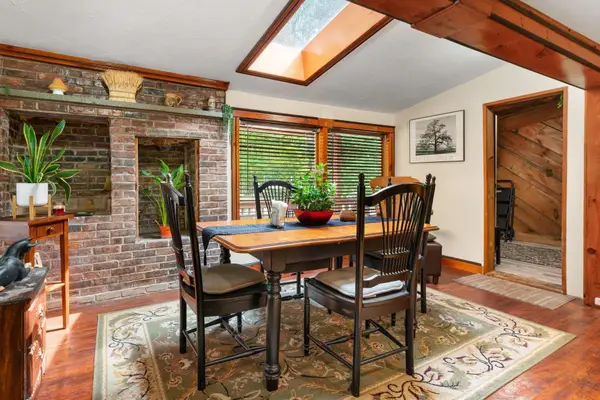 $399,900Active2 beds 2 baths1,480 sq. ft.
$399,900Active2 beds 2 baths1,480 sq. ft.189 Durrell Mountain Road, Belmont, NH 03220
MLS# 5056433Listed by: REALTY ONE GROUP NEXT LEVEL  $449,000Active4 beds 2 baths2,152 sq. ft.
$449,000Active4 beds 2 baths2,152 sq. ft.310 Dutile Road, Belmont, NH 03220
MLS# 5056187Listed by: EXP REALTY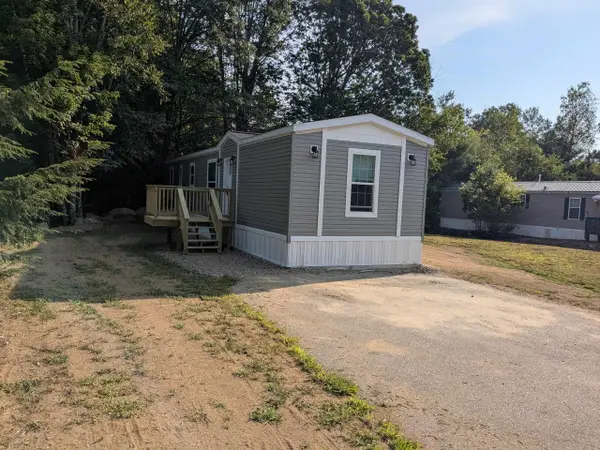 $179,000Active2 beds 2 baths840 sq. ft.
$179,000Active2 beds 2 baths840 sq. ft.6 Valley Drive, Belmont, NH 03220
MLS# 5056137Listed by: GALACTIC REALTY GROUP LLC $449,000Active-- beds -- baths2,152 sq. ft.
$449,000Active-- beds -- baths2,152 sq. ft.310 Dutile Road, Belmont, NH 03220
MLS# 5056144Listed by: EXP REALTY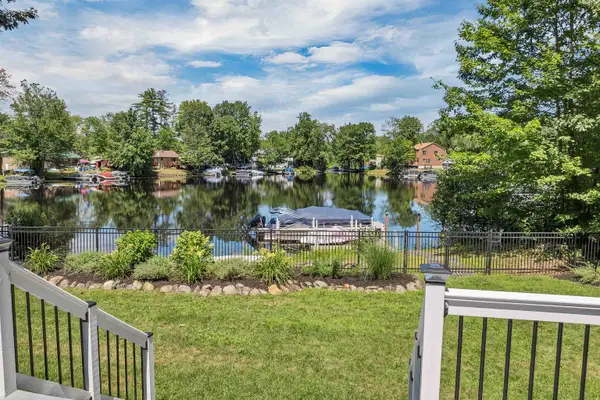 $850,000Pending3 beds 3 baths3,456 sq. ft.
$850,000Pending3 beds 3 baths3,456 sq. ft.8 Nancy Drive, Belmont, NH 03220
MLS# 5055861Listed by: FOUR SEASONS SOTHEBY'S INT'L REALTY

