26 Juniper Drive, Belmont, NH 03220
Local realty services provided by:ERA Key Realty Services



26 Juniper Drive,Belmont, NH 03220
$640,000
- 4 Beds
- 3 Baths
- 3,705 sq. ft.
- Single family
- Active
Upcoming open houses
- Sat, Aug 2311:00 am - 02:00 pm
Listed by:brandi keeler
Office:angelview realty, llc.
MLS#:5052013
Source:PrimeMLS
Price summary
- Price:$640,000
- Price per sq. ft.:$141.19
About this home
OPEN HOUSE Saturday 8/23! Primo lakes region living opportunity AND Seller is offering to contribute to the buyers closing costs! Welcome to 26 Juniper Drive! This sizable well maintained 4 bedroom/2.5 bath home is located in a quiet cul-du-sac neighborhood of Belmont NH, minutes from Lake Winnisquam and a short distance from the big Lake Winnipesaukee. Recently renovated stunning kitchen- granite countertops/tile back splash, stainless steel appliances & custom cherry cabinetry. First floor is bright and spacious featuring a formal dining area, large living room with a propane fireplace for the cozy night ambiance. The living room has a sliding glass door with direct access to the private back yard oasis. Impressive green space to relax and entertain- stone patios, screened gazebo, koi fishpond, outbuildings (think "he/she sheds") & ample seasonal blooms. Back inside the home, up the center stairway to the second floor- primary bedroom with on-suite, and 3 more generous sized bedrooms. BONUS extra flexible living space a large finished attic area AND partially finished basement. Rounding out the comfort and functionality of this home, is first floor laundry, central a/c, pellet stove for alternative heating options, multiple outbuildings and central vacuum! Near shopping, dining and recreation easy access to all major routes-within 30 minutes is the White Mountains to the north and the capital city of Concord to the south. Agents refer to private remarks- cameras in use
Contact an agent
Home facts
- Year built:1982
- Listing Id #:5052013
- Added:32 day(s) ago
- Updated:August 18, 2025 at 05:20 PM
Rooms and interior
- Bedrooms:4
- Total bathrooms:3
- Full bathrooms:1
- Living area:3,705 sq. ft.
Heating and cooling
- Cooling:Central AC, Mini Split
- Heating:Mini Split, Oil
Structure and exterior
- Roof:Shingle
- Year built:1982
- Building area:3,705 sq. ft.
- Lot area:1.5 Acres
Schools
- High school:Belmont High School
- Middle school:Belmont Middle School
- Elementary school:Belmont Elementary
Utilities
- Sewer:Private
Finances and disclosures
- Price:$640,000
- Price per sq. ft.:$141.19
- Tax amount:$9,845 (2025)
New listings near 26 Juniper Drive
- New
 $619,900Active3 beds 4 baths3,413 sq. ft.
$619,900Active3 beds 4 baths3,413 sq. ft.111 Ladd Hill Road, Belmont, NH 03220
MLS# 5056775Listed by: BHHS VERANI LONDONDERRY - New
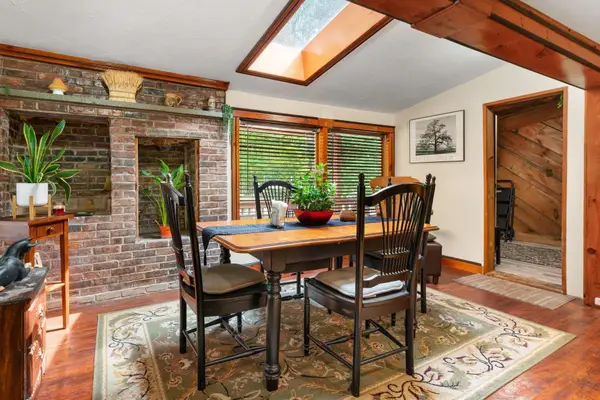 $399,900Active2 beds 2 baths1,480 sq. ft.
$399,900Active2 beds 2 baths1,480 sq. ft.189 Durrell Mountain Road, Belmont, NH 03220
MLS# 5056433Listed by: REALTY ONE GROUP NEXT LEVEL - New
 $449,000Active4 beds 2 baths2,152 sq. ft.
$449,000Active4 beds 2 baths2,152 sq. ft.310 Dutile Road, Belmont, NH 03220
MLS# 5056187Listed by: EXP REALTY - New
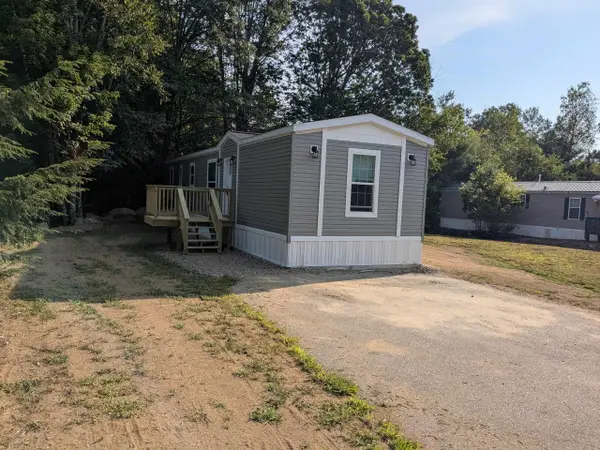 $179,000Active2 beds 2 baths840 sq. ft.
$179,000Active2 beds 2 baths840 sq. ft.6 Valley Drive, Belmont, NH 03220
MLS# 5056137Listed by: GALACTIC REALTY GROUP LLC - New
 $449,000Active-- beds -- baths2,152 sq. ft.
$449,000Active-- beds -- baths2,152 sq. ft.310 Dutile Road, Belmont, NH 03220
MLS# 5056144Listed by: EXP REALTY - New
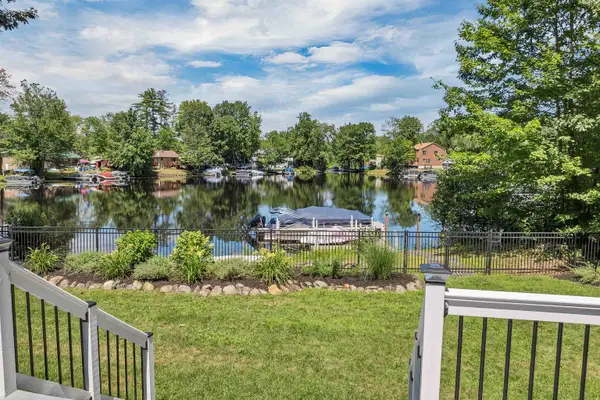 $850,000Active3 beds 3 baths3,456 sq. ft.
$850,000Active3 beds 3 baths3,456 sq. ft.8 Nancy Drive, Belmont, NH 03220
MLS# 5055861Listed by: FOUR SEASONS SOTHEBY'S INT'L REALTY 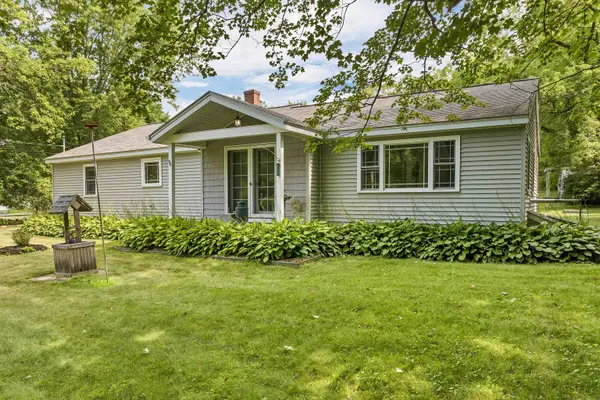 $439,000Pending3 beds 2 baths1,558 sq. ft.
$439,000Pending3 beds 2 baths1,558 sq. ft.96 Church Street, Belmont, NH 03220
MLS# 5055812Listed by: DUSSAULT REAL ESTATE LLC- New
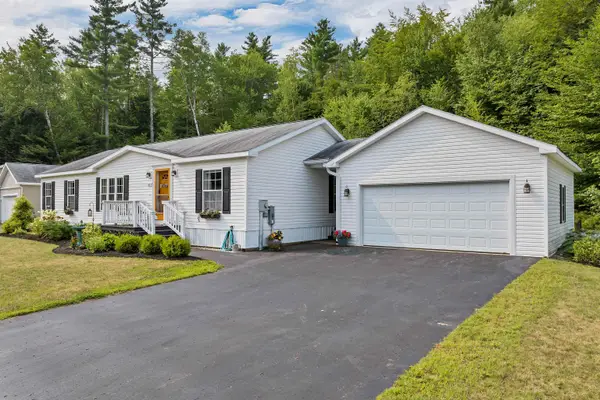 $365,000Active3 beds 2 baths1,584 sq. ft.
$365,000Active3 beds 2 baths1,584 sq. ft.505 Blaine Court, Belmont, NH 03220
MLS# 5055773Listed by: BHHS VERANI BELMONT - New
 $2,499,000Active11.9 Acres
$2,499,000Active11.9 AcresUS Rt3 Daniel Webster Highway, Belmont, NH 03220
MLS# 5055743Listed by: BHHS VERANI BELMONT  $649,999Pending3 beds 3 baths2,062 sq. ft.
$649,999Pending3 beds 3 baths2,062 sq. ft.162 Plummer Hill Road, Belmont, NH 03220
MLS# 5055573Listed by: HOMETOWN PROPERTY GROUP
