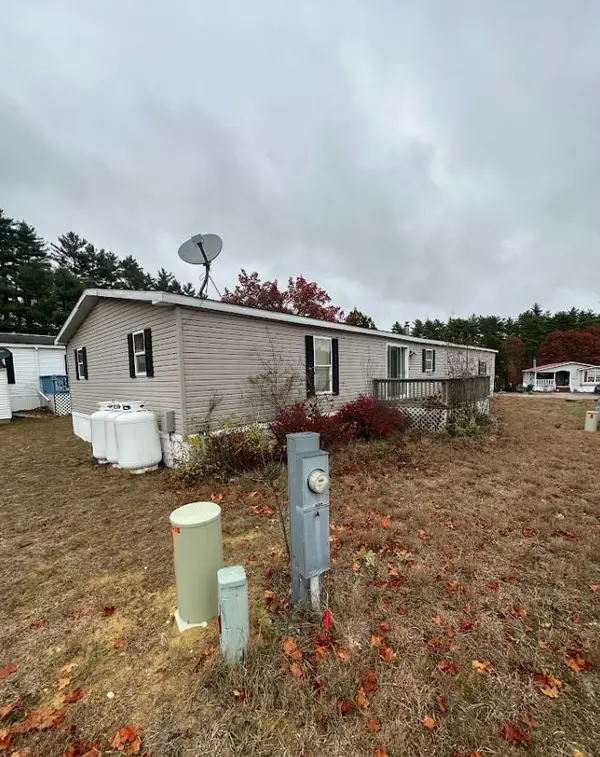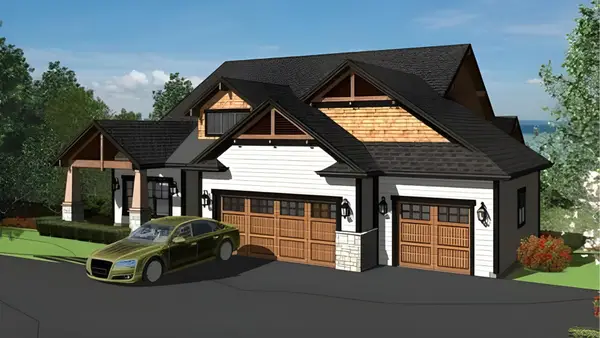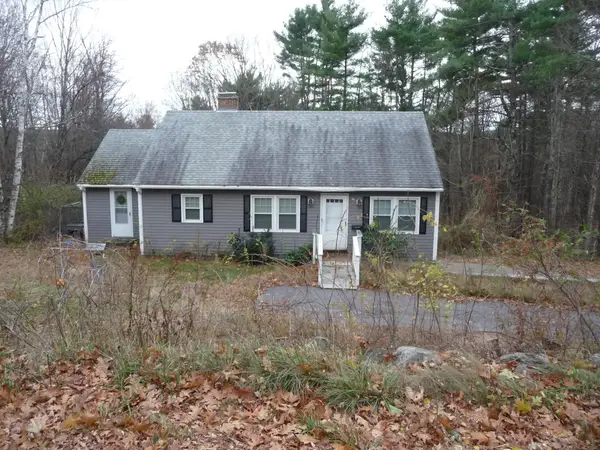38 Countryside Circle, Belmont, NH 03220
Local realty services provided by:ERA Key Realty Services
38 Countryside Circle,Belmont, NH 03220
$359,900
- 4 Beds
- 3 Baths
- 1,243 sq. ft.
- Condominium
- Active
Listed by: rachel xavier
Office: kw coastal and lakes & mountains realty/meredith
MLS#:5060110
Source:PrimeMLS
Price summary
- Price:$359,900
- Price per sq. ft.:$177.55
- Monthly HOA dues:$125
About this home
CONTINUE TO SHOW! ACCEPTING BACK UP OFFERS! Step into easy living with this stunningly renovated 4-bedroom, 3-bath detached condo that lives like a single-family home and includes a first floor primary suite!! Every detail has been considered, starting with new insulation, architectural shingles, energy-efficient windows, mini splits, and fresh siding that bring peace of mind for years to come. The fenced backyard is a true highlight, offering a stamped concrete patio, thoughtful landscaping, and even space for your boat, trailer, or other toys with newly added parking and a paved drive. Inside, the home feels bright and inviting with freshly painted walls and durable vinyl plank flooring that ties the space together. The kitchen is the heart of the home, complete with granite counters, custom cabinetry, and full appliances. An open layout flows into the living room where a hearth offers the option for a cozy second heat source. Upstairs, three bedrooms share a full bath with generous closet space, while the FIRST FLOOR primary suite provides a walk-in shower, extended vanity for busy mornings, and plenty of storage. Beautiful oak stairs add warmth and charm to the transition between levels. With just six stand-alone homes in this quiet association and low $125/month fees, you’ll enjoy the perfect balance of privacy, community, and low-maintenance living—right in a location known for great schools and convenience.
Contact an agent
Home facts
- Year built:1986
- Listing ID #:5060110
- Added:69 day(s) ago
- Updated:November 15, 2025 at 11:24 AM
Rooms and interior
- Bedrooms:4
- Total bathrooms:3
- Full bathrooms:1
- Living area:1,243 sq. ft.
Heating and cooling
- Cooling:Mini Split
- Heating:Electric, Mini Split
Structure and exterior
- Roof:Asphalt Shingle
- Year built:1986
- Building area:1,243 sq. ft.
- Lot area:6.74 Acres
Schools
- High school:Belmont High School
- Middle school:Belmont Middle School
- Elementary school:Belmont Elementary
Utilities
- Sewer:Concrete, Septic, Shared
Finances and disclosures
- Price:$359,900
- Price per sq. ft.:$177.55
- Tax amount:$3,741 (2024)
New listings near 38 Countryside Circle
- New
 $99,900Active2 beds 3 baths1,512 sq. ft.
$99,900Active2 beds 3 baths1,512 sq. ft.25 Kayla Drive, Belmont, NH 03220
MLS# 5069340Listed by: UNIQUE REALTY LLC - New
 $1,425,000Active4 beds 4 baths3,851 sq. ft.
$1,425,000Active4 beds 4 baths3,851 sq. ft.107 Cotton Hill Road, Belmont, NH 03220
MLS# 5069659Listed by: COMPASS NEW ENGLAND, LLC - New
 $550,000Active7.6 Acres
$550,000Active7.6 Acres107 Cotton Hill Road #Lot 42, Belmont, NH 03220
MLS# 5069662Listed by: COMPASS NEW ENGLAND, LLC - New
 $88,500Active3 beds 2 baths1,012 sq. ft.
$88,500Active3 beds 2 baths1,012 sq. ft.24 Magnolia Lane, Belmont, NH 03220
MLS# 5069405Listed by: COLDWELL BANKER REALTY GILFORD NH  $250,000Pending2 beds 1 baths960 sq. ft.
$250,000Pending2 beds 1 baths960 sq. ft.32 Mallards Landing Road, Belmont, NH 03220
MLS# 5069090Listed by: BHHS VERANI REALTY ANDOVER $320,000Pending2 beds 1 baths1,424 sq. ft.
$320,000Pending2 beds 1 baths1,424 sq. ft.73 Seavey Road, Belmont, NH 03220
MLS# 5068895Listed by: BHHS VERANI BEDFORD- New
 $649,900Active3 beds 3 baths2,056 sq. ft.
$649,900Active3 beds 3 baths2,056 sq. ft.126 Aiden Circle, Belmont, NH 03220
MLS# 5068691Listed by: MOUNTAIN SIDE PROPERTIES, LLC - New
 $365,900Active3 beds 1 baths1,168 sq. ft.
$365,900Active3 beds 1 baths1,168 sq. ft.357 Hurricane Road, Belmont, NH 03220
MLS# 5068652Listed by: HEIGIS REAL ESTATE LLC. - New
 $699,900Active3 beds 4 baths2,794 sq. ft.
$699,900Active3 beds 4 baths2,794 sq. ft.41 Durrell Mountain Road, Belmont, NH 03220
MLS# 5068572Listed by: BHHS VERANI BELMONT  $519,900Active4 beds 4 baths3,324 sq. ft.
$519,900Active4 beds 4 baths3,324 sq. ft.203 Middle Route, Belmont, NH 03220
MLS# 5068048Listed by: WHITE WATER REALTY GROUP/FRANKLIN
