- ERA
- New Hampshire
- Belmont
- 46 Horseshoe Drive
46 Horseshoe Drive, Belmont, NH 03220
Local realty services provided by:ERA Key Realty Services
46 Horseshoe Drive,Belmont, NH 03220
$475,000
- 3 Beds
- 2 Baths
- 1,632 sq. ft.
- Single family
- Active
Listed by: bradley robertsPhone: 603-674-5217
Office: real broker nh, llc.
MLS#:5067191
Source:PrimeMLS
Price summary
- Price:$475,000
- Price per sq. ft.:$245.86
- Monthly HOA dues:$100
About this home
Back on market due to no fault with seller! Inspection report available! This 3-bedroom, 1.5-bath colonial is the perfect backdrop for crisp afternoons and cozy nights by the fire. The massive backyard is made for entertaining—whether you're hosting a bonfire on the patio, grilling up your favorite fall treats, or simply enjoying the changing leaves in total privacy, this place has room for it all. Oh, and did we mention the deck? It’s the ideal spot to kick back and relax. Step inside, and you’ll find a home that’s as comfortable as it is practical. Spacious living areas with plenty of room for your favorite fall décor or a football-watching marathon. The kitchen flows into the backyard, so you can easily take the party outside when the weather’s perfect. As the leaves fall, you’ll get glimpses of Lake Winnisquam through the trees—a killer view that makes every autumn feel like a postcard. This isn’t just any home—it’s a base camp for everything the Lakes Region offers. Quiet and private, but just minutes from all the essentials: outlets, restaurants, outdoor fun, and everything in between. Whether you’re into water sports, hiking, or simply soaking up the beauty of the area, you’re perfectly positioned to dive right in.The best part? You can actually enjoy the peaceful vibe of the neighborhood without feeling totally isolated—this is the kind of place where you can settle in and unwind, but still be right in the mix of everything that makes the Lakes Region so amazing.
Contact an agent
Home facts
- Year built:1988
- Listing ID #:5067191
- Added:98 day(s) ago
- Updated:January 27, 2026 at 06:18 AM
Rooms and interior
- Bedrooms:3
- Total bathrooms:2
- Full bathrooms:1
- Living area:1,632 sq. ft.
Heating and cooling
- Heating:Hot Water, Oil
Structure and exterior
- Roof:Asphalt Shingle
- Year built:1988
- Building area:1,632 sq. ft.
- Lot area:0.34 Acres
Utilities
- Sewer:Public Available
Finances and disclosures
- Price:$475,000
- Price per sq. ft.:$245.86
- Tax amount:$6,109 (2024)
New listings near 46 Horseshoe Drive
- Open Sun, 12 to 2pmNew
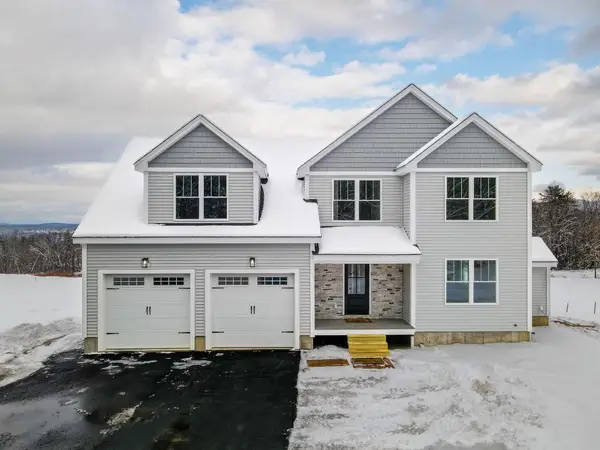 $849,900Active4 beds 3 baths2,644 sq. ft.
$849,900Active4 beds 3 baths2,644 sq. ft.103 Ladd Hill Road, Belmont, NH 03220
MLS# 5075236Listed by: BURNS & EGAN REALTY GROUP - Open Sat, 10am to 12pmNew
 $569,900Active2 beds 2 baths1,632 sq. ft.
$569,900Active2 beds 2 baths1,632 sq. ft.125 Sunset Drive, Belmont, NH 03220
MLS# 5074503Listed by: BHHS VERANI BELMONT - New
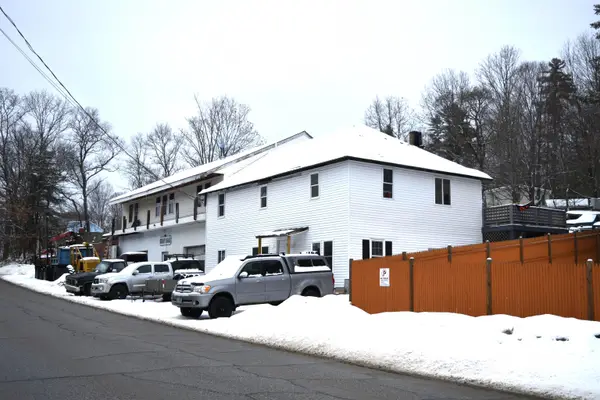 $499,900Active9 beds 3 baths2,276 sq. ft.
$499,900Active9 beds 3 baths2,276 sq. ft.53 Concord Street, Belmont, NH 03220
MLS# 5074397Listed by: WHITE WATER REALTY GROUP LLC 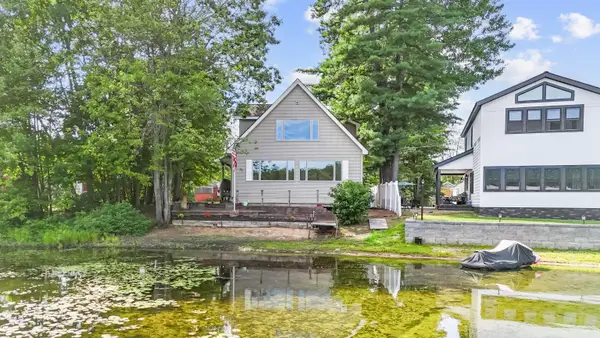 $959,000Active3 beds 2 baths1,969 sq. ft.
$959,000Active3 beds 2 baths1,969 sq. ft.164 Gardners Grove, Belmont, NH 03220
MLS# 5074111Listed by: LAER REALTY PARTNERS/GOFFSTOWN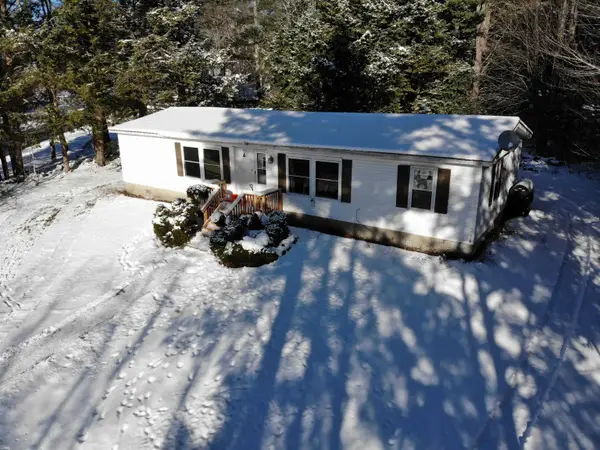 $299,900Active3 beds 2 baths1,341 sq. ft.
$299,900Active3 beds 2 baths1,341 sq. ft.31 Silkwood Avenue, Belmont, NH 03220
MLS# 5073640Listed by: ON REALTY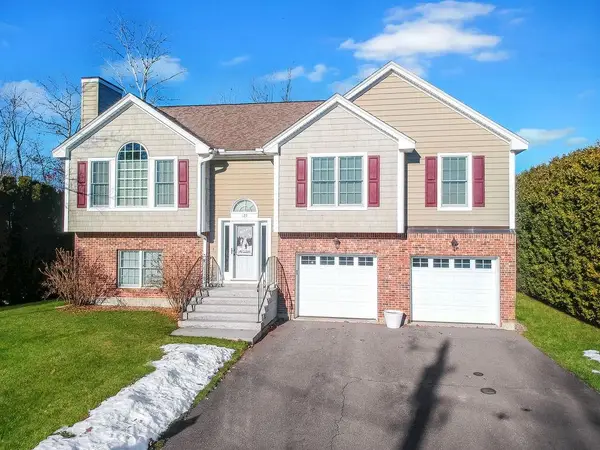 $798,000Active3 beds 3 baths1,882 sq. ft.
$798,000Active3 beds 3 baths1,882 sq. ft.129 Sunset Drive, Belmont, NH 03220
MLS# 5073421Listed by: LAER REALTY PARTNERS/CHELMSFORD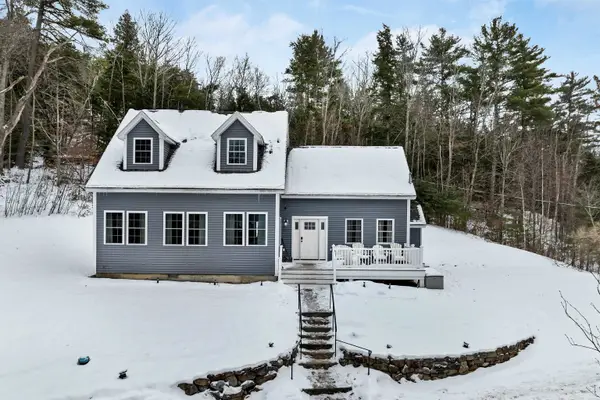 $464,000Pending2 beds 3 baths1,841 sq. ft.
$464,000Pending2 beds 3 baths1,841 sq. ft.118 Cotton Hill Road, Belmont, NH 03220
MLS# 5073221Listed by: COLDWELL BANKER REALTY GILFORD NH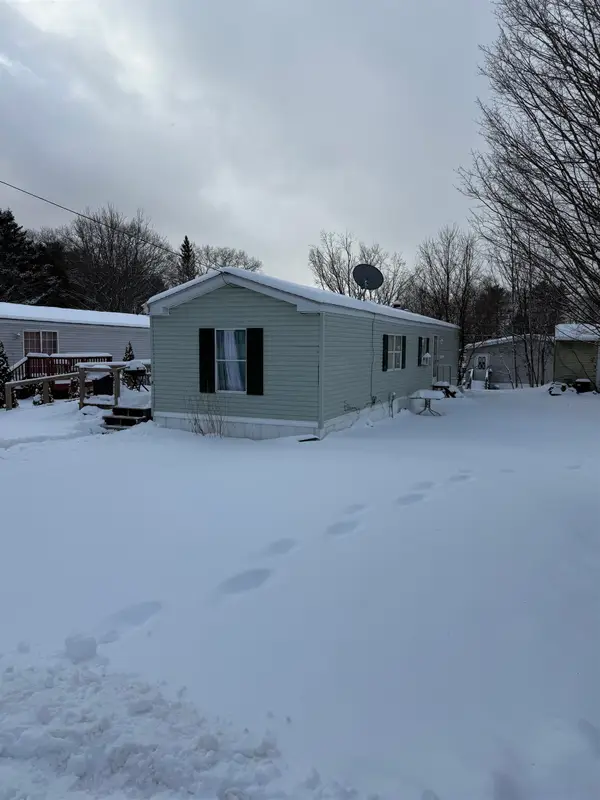 $69,900Pending2 beds 2 baths784 sq. ft.
$69,900Pending2 beds 2 baths784 sq. ft.7 Cherry Street, Belmont, NH 03220
MLS# 5073019Listed by: REAL ESTATE USA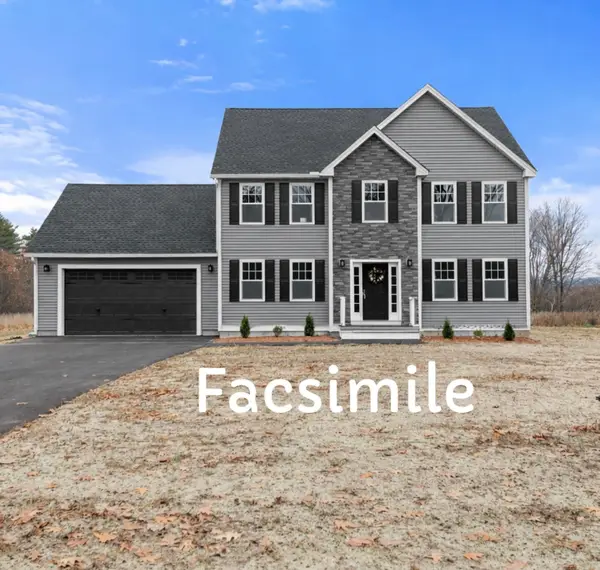 $685,000Active3 beds 3 baths2,410 sq. ft.
$685,000Active3 beds 3 baths2,410 sq. ft.Lot 7 Bishop Road, Belmont, NH 03220
MLS# 5072986Listed by: LACASSE & AVERY REAL ESTATE BROKERAGE- Open Sat, 11am to 1pm
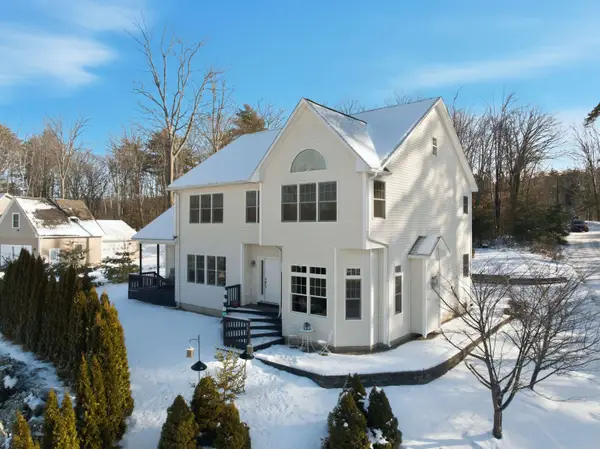 $1,195,000Active5 beds 3 baths3,320 sq. ft.
$1,195,000Active5 beds 3 baths3,320 sq. ft.56 Sun Lake Drive, Belmont, NH 03220
MLS# 5072952Listed by: KW COASTAL AND LAKES & MOUNTAINS REALTY/MEREDITH

