82 Sunset Drive, Belmont, NH 03220
Local realty services provided by:ERA Key Realty Services
82 Sunset Drive,Belmont, NH 03220
$2,199,000
- 4 Beds
- 4 Baths
- 3,393 sq. ft.
- Single family
- Active
Upcoming open houses
- Sun, Oct 0509:00 am - 10:30 am
Listed by:brie stephens
Office:compass new england, llc.
MLS#:5055497
Source:PrimeMLS
Price summary
- Price:$2,199,000
- Price per sq. ft.:$648.1
- Monthly HOA dues:$50
About this home
Effortless lakefront living meets modern comfort at this thoughtfully designed Lake Winnisquam retreat. Set on a beautifully landscaped lot with a private sandy beach and dock, this home combines contemporary design, premium finishes, and seamless indoor-outdoor flow. Inside, the newly reimagined kitchen is a standout, offering all-new appliances, an abundance of cabinetry, a spacious pantry, and elegant design details perfect for both everyday living and entertaining. The adjacent mudroom with built-in benches keeps lake life organized and clutter-free. The open-concept living space is filled with natural light from oversized windows and slider door, all oriented to showcase lake views. Smart enhancements include a whole-house water filtration system, outdoor speaker system, Sonos-powered surround sound in the primary suite, and home generator prep for peace of mind. Upstairs, the primary suite is a true escape, complete with a custom California Closets walk-in, steam shower, heated bathroom floors, and private balcony overlooking the water. Guests will enjoy comfort and privacy too, with spacious bedrooms and a separate guest suite featuring its own entrance and lake views. The epoxy-coated garage floor, irrigation system, hot tub hookup, and Ring security cameras add to the property’s turn-key appeal. Whether you’re boating from your private dock, entertaining on the deck, or relaxing in one of the multiple lounge areas, this home delivers the best of all four seasons.
Contact an agent
Home facts
- Year built:2023
- Listing ID #:5055497
- Added:56 day(s) ago
- Updated:October 02, 2025 at 10:46 PM
Rooms and interior
- Bedrooms:4
- Total bathrooms:4
- Living area:3,393 sq. ft.
Heating and cooling
- Cooling:Central AC
- Heating:Forced Air
Structure and exterior
- Roof:Shingle
- Year built:2023
- Building area:3,393 sq. ft.
- Lot area:0.23 Acres
Schools
- High school:Belmont High School
- Middle school:Belmont Middle School
- Elementary school:Belmont Elementary
Utilities
- Sewer:Public Available
Finances and disclosures
- Price:$2,199,000
- Price per sq. ft.:$648.1
- Tax amount:$33,030 (2025)
New listings near 82 Sunset Drive
- New
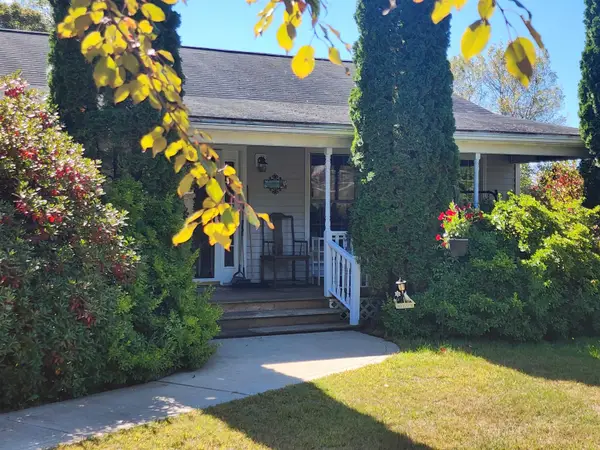 $554,000Active3 beds 3 baths2,040 sq. ft.
$554,000Active3 beds 3 baths2,040 sq. ft.11 Highcrest Drive, Belmont, NH 03220
MLS# 5063088Listed by: AMERICAN EAGLE REALTY - New
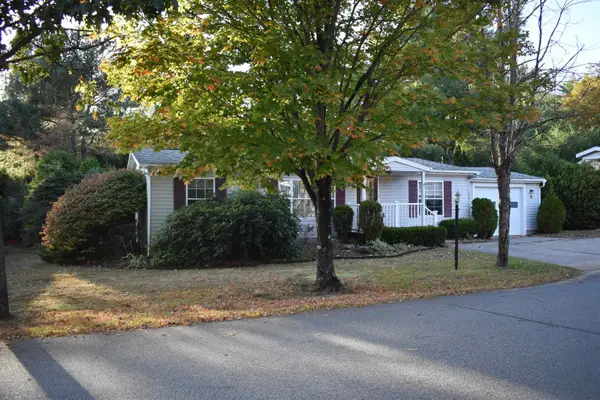 $150,000Active3 beds 2 baths1,040 sq. ft.
$150,000Active3 beds 2 baths1,040 sq. ft.22 Great Brook Drive, Belmont, NH 03220
MLS# 5062649Listed by: SUSAN COLE REALTY GROUP, LLC - Open Sun, 10am to 12pmNew
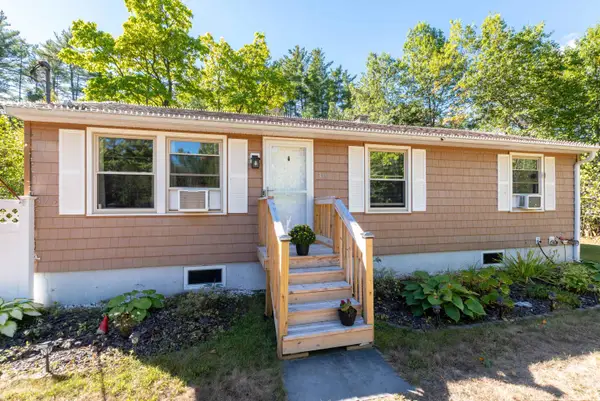 $375,000Active3 beds 1 baths960 sq. ft.
$375,000Active3 beds 1 baths960 sq. ft.375 Depot Street, Belmont, NH 03220
MLS# 5062550Listed by: KW COASTAL AND LAKES & MOUNTAINS REALTY/MEREDITH - New
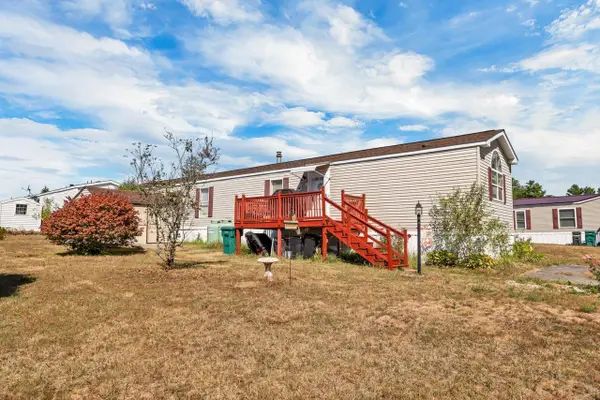 $159,900Active2 beds 2 baths1,064 sq. ft.
$159,900Active2 beds 2 baths1,064 sq. ft.22 St Joseph Drive, Belmont, NH 03220
MLS# 5062501Listed by: BHHS VERANI CONCORD  $119,900Active3 beds 2 baths1,248 sq. ft.
$119,900Active3 beds 2 baths1,248 sq. ft.17 Lilac Lane, Belmont, NH 03220
MLS# 5062234Listed by: MOE MARKETING REALTY GROUP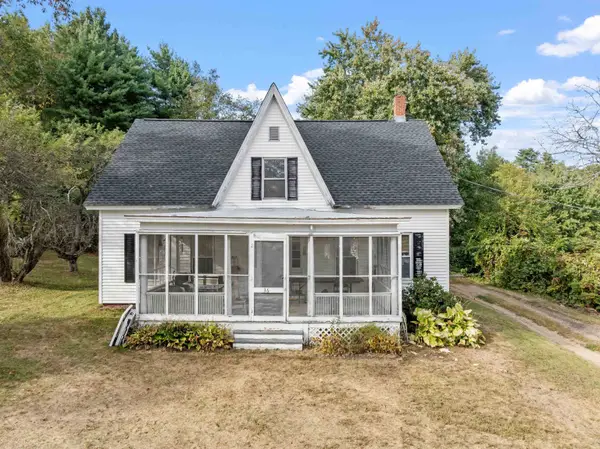 $272,500Active4 beds 1 baths2,170 sq. ft.
$272,500Active4 beds 1 baths2,170 sq. ft.36 Dearborn Street, Belmont, NH 03220
MLS# 5061755Listed by: BHHS VERANI BELMONT $369,900Active3 beds 2 baths2,560 sq. ft.
$369,900Active3 beds 2 baths2,560 sq. ft.22 Horne Road, Belmont, NH 03220
MLS# 5061715Listed by: EXP REALTY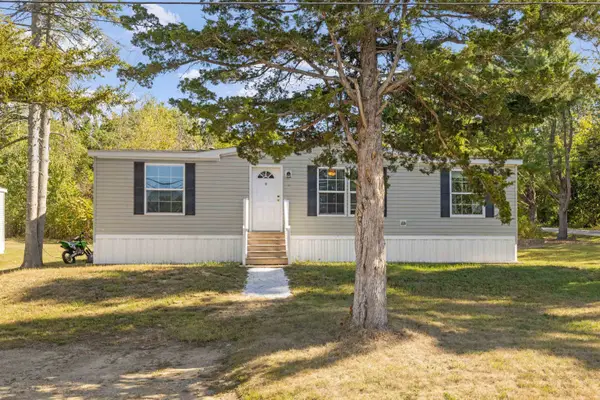 $249,000Active3 beds 2 baths1,232 sq. ft.
$249,000Active3 beds 2 baths1,232 sq. ft.4 Cherry Street, Belmont, NH 03220
MLS# 5061674Listed by: COLDWELL BANKER REALTY BEDFORD NH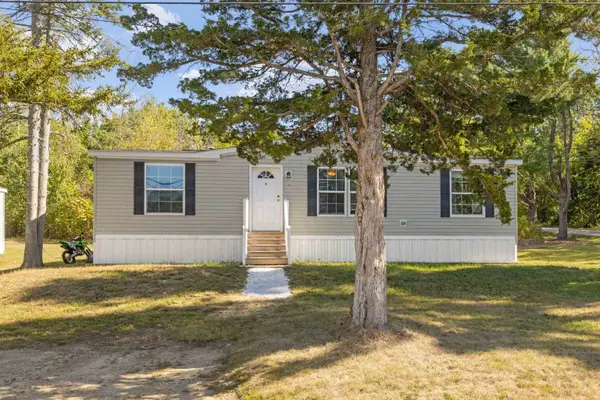 $249,000Active3 beds 2 baths1,232 sq. ft.
$249,000Active3 beds 2 baths1,232 sq. ft.4 Cherry Street, Belmont, NH 03220
MLS# 5061602Listed by: COLDWELL BANKER REALTY BEDFORD NH- Open Sat, 10am to 1pm
 $599,900Active4 beds 3 baths3,705 sq. ft.
$599,900Active4 beds 3 baths3,705 sq. ft.26 Juniper Drive, Belmont, NH 03220
MLS# 5061409Listed by: ANGELVIEW REALTY, LLC
