101 Longfellow Drive, Bethlehem, NH 03574
Local realty services provided by:ERA Key Realty Services


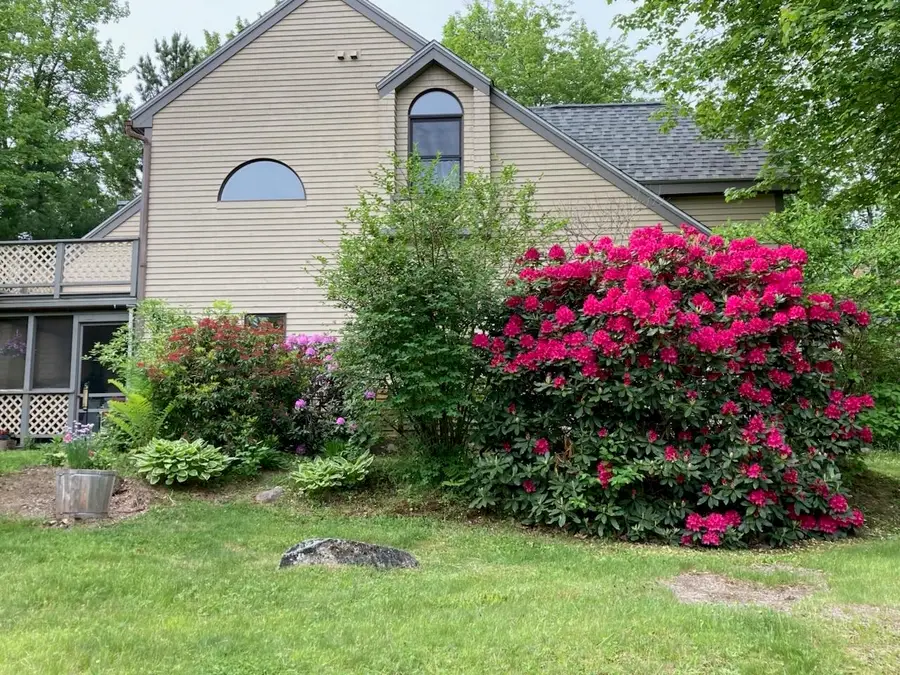
101 Longfellow Drive,Bethlehem, NH 03574
$339,000
- 3 Beds
- 2 Baths
- 1,671 sq. ft.
- Single family
- Active
Listed by:heidi boedeckerCell: 603-986-8389
Office:coldwell banker lifestyles- franconia
MLS#:5047850
Source:PrimeMLS
Price summary
- Price:$339,000
- Price per sq. ft.:$202.87
- Monthly HOA dues:$700
About this home
Welcome to The Village at Maplewood. Located on the outskirts of town in the heart of the White Mountains, this beautifully maintained 3 bedroom, 2 bath End Unit awaits. Such picturesque surroundings; Mature & abundant landscaping separates hamlets for privacy & adds ample color as perennials come into bloom. Immediate access to all that the charming village of Bethlehem has to offer. Trails start on the property for biking, walking, snowshoeing & cross-country skiing. A quick stroll (or bike ride) takes you to restaurants, brewery, Colonial Theater, shops, library, town pool. As soon as you enter the unit, you can relax. Natural light streams in, the hardwood floors project a feeling of warmth & cathedral ceiling makes for a feeling of spaciousness. Open concept Living, Dining and Kitchen continues that theme. Propane fired ‘fireplace’ is the perfect place to gather after a day of hiking in the Whites! For the ease of one level living….First floor primary bedroom with attached bath & laundry. Enclosed porch off the kitchen is just the spot to have your morning beverage. Second level opens to a large open loft; use as a den, office or studio. Additionally, find 2 full bedrooms and full bath. Small deck access off one bedroom is the perfect place to hide out. Located just across the street from the recreation center means easy access to the indoor pool & exercise room/ tennis court. Less than 20 minutes to Cannon & Bretton Woods -- Franconia & Crawford Notch(s).
Contact an agent
Home facts
- Year built:1988
- Listing Id #:5047850
- Added:54 day(s) ago
- Updated:August 12, 2025 at 10:24 AM
Rooms and interior
- Bedrooms:3
- Total bathrooms:2
- Full bathrooms:2
- Living area:1,671 sq. ft.
Heating and cooling
- Heating:Hot Water
Structure and exterior
- Roof:Asphalt Shingle
- Year built:1988
- Building area:1,671 sq. ft.
Schools
- High school:Profile Sr. High School
- Middle school:Profile School
- Elementary school:Bethlehem Elementary
Utilities
- Sewer:Public Sewer On-Site
Finances and disclosures
- Price:$339,000
- Price per sq. ft.:$202.87
- Tax amount:$5,238 (2024)
New listings near 101 Longfellow Drive
- New
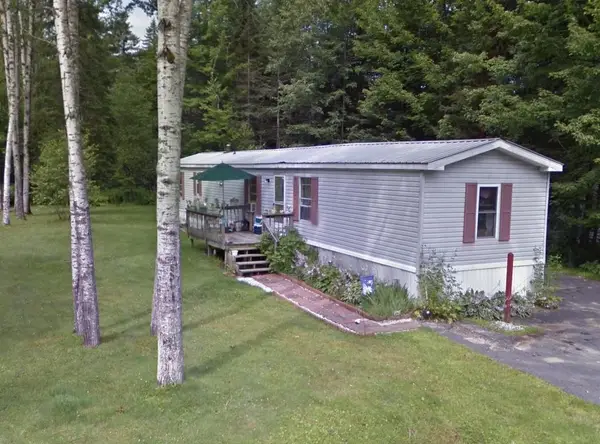 $34,999Active2 beds 2 baths952 sq. ft.
$34,999Active2 beds 2 baths952 sq. ft.11 Reid Circle, Bethlehem, NH 03574
MLS# 5056576Listed by: UNIQUE REALTY LLC - New
 $45,000Active0.54 Acres
$45,000Active0.54 AcresLot 36 & 37 Agassiz Street, Bethlehem, NH 03574
MLS# 5055881Listed by: COLDWELL BANKER LIFESTYLES- FRANCONIA - New
 $259,000Active2 beds 1 baths908 sq. ft.
$259,000Active2 beds 1 baths908 sq. ft.41 Meadow Street, Bethlehem, NH 03574
MLS# 5054783Listed by: AUTUMN LEAVES REAL ESTATE 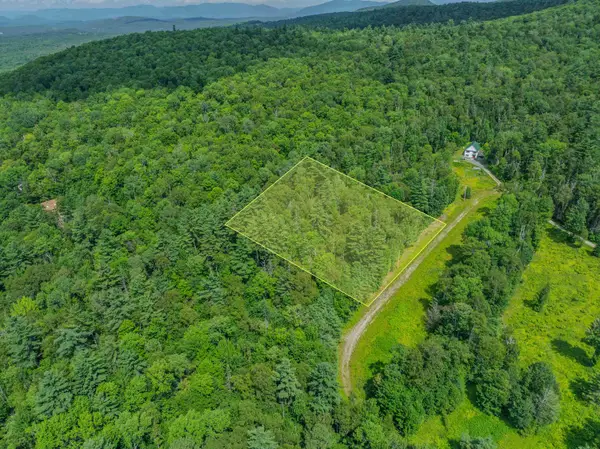 $75,000Active1.84 Acres
$75,000Active1.84 Acres000 Shepards Run, Bethlehem, NH 03574
MLS# 5054575Listed by: BADGER PEABODY & SMITH REALTY $75,000Active1.84 Acres
$75,000Active1.84 Acres00 Shepards Run, Bethlehem, NH 03574
MLS# 5054576Listed by: BADGER PEABODY & SMITH REALTY $75,000Active1.84 Acres
$75,000Active1.84 Acres0 Shepards Run, Bethlehem, NH 03574
MLS# 5054579Listed by: BADGER PEABODY & SMITH REALTY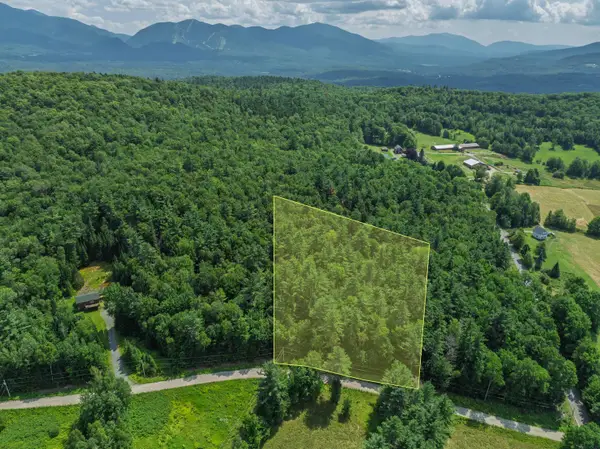 $85,000Active1.96 Acres
$85,000Active1.96 Acres0 Garnet Mountain Drive, Bethlehem, NH 03574
MLS# 5054580Listed by: BADGER PEABODY & SMITH REALTY $184,000Active3 beds 2 baths1,493 sq. ft.
$184,000Active3 beds 2 baths1,493 sq. ft.16 Okane Circle, Bethlehem, NH 03574
MLS# 5053252Listed by: KW COASTAL AND LAKES & MOUNTAINS REALTY/HANOVER $149,000Active2 beds 2 baths800 sq. ft.
$149,000Active2 beds 2 baths800 sq. ft.15 Okane Circle, Bethlehem, NH 03574
MLS# 5053253Listed by: KW COASTAL AND LAKES & MOUNTAINS REALTY/HANOVER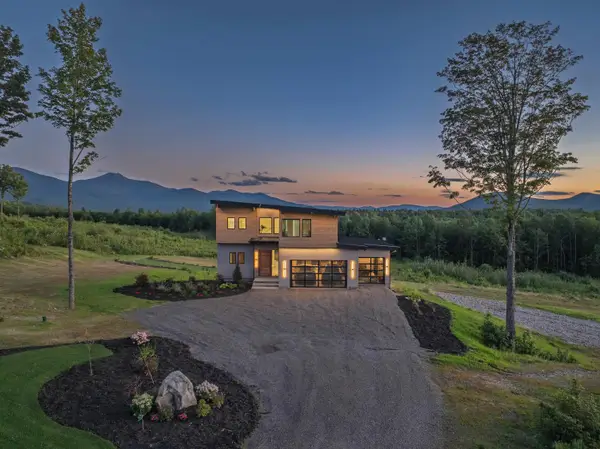 $2,650,000Active4 beds 4 baths3,699 sq. ft.
$2,650,000Active4 beds 4 baths3,699 sq. ft.289 Ledgewood Drive, Bethlehem, NH 03574
MLS# 5052894Listed by: BADGER PEABODY & SMITH REALTY

