1061 Cherry Valley Road, Bethlehem, NH 03574
Local realty services provided by:ERA Key Realty Services
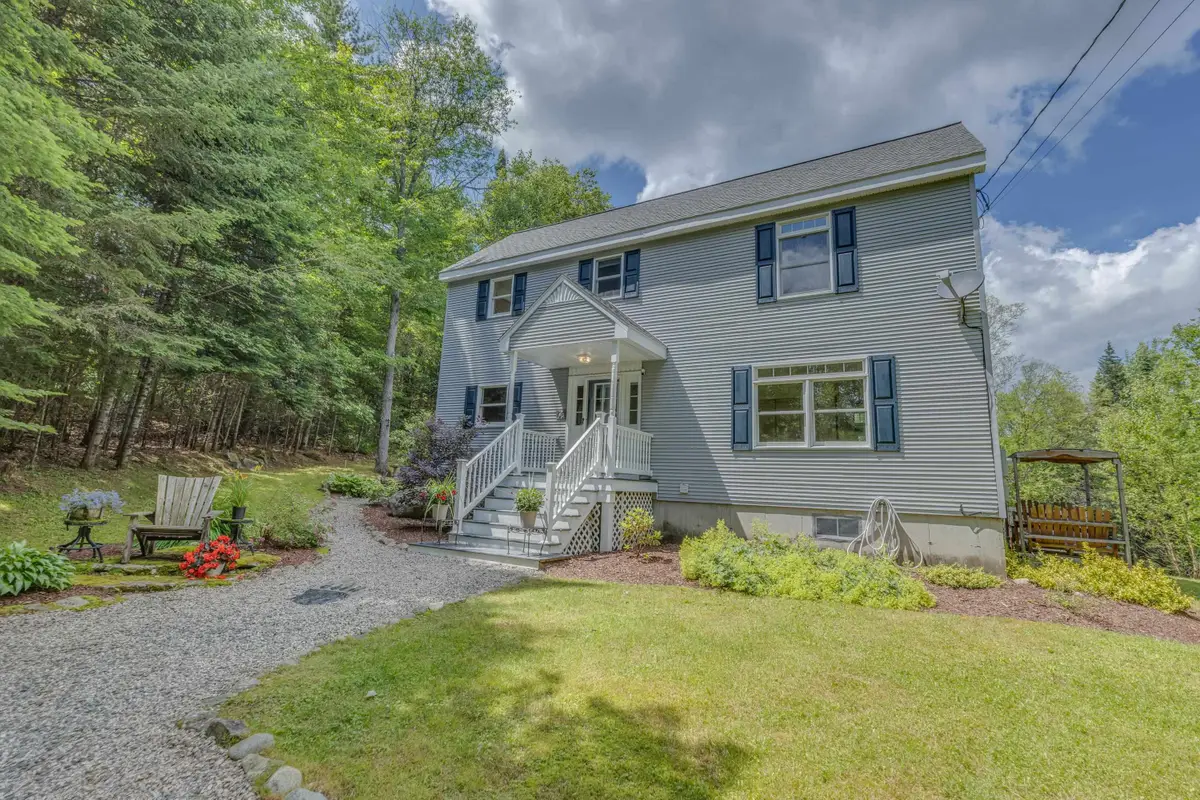

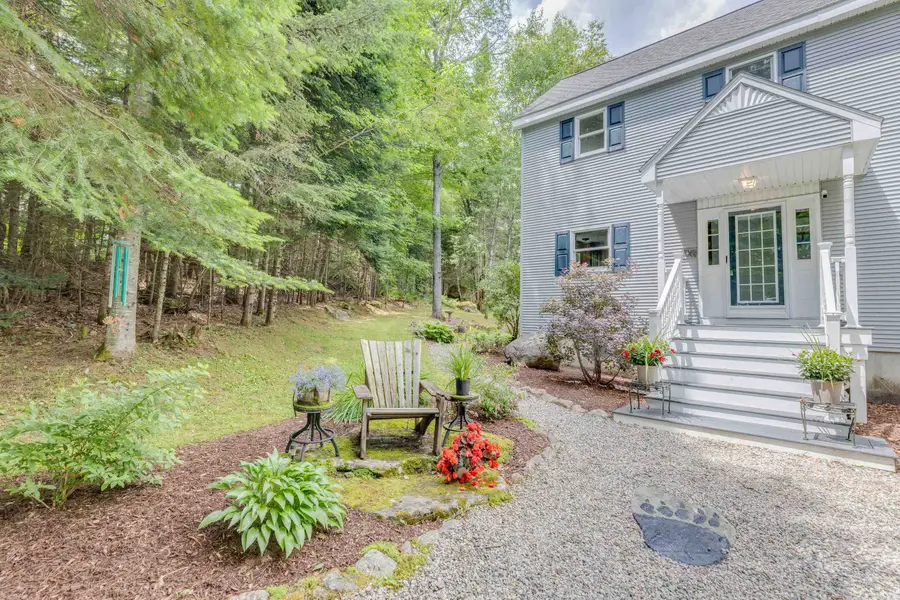
1061 Cherry Valley Road,Bethlehem, NH 03574
$599,000
- 3 Beds
- 2 Baths
- 2,667 sq. ft.
- Single family
- Active
Listed by:michele pennerCell: 603-289-4553
Office:badger peabody & smith realty/bretton woods
MLS#:5050063
Source:PrimeMLS
Price summary
- Price:$599,000
- Price per sq. ft.:$210.77
About this home
You will never want to leave home! A feeling of being one with nature and alone in your own private sanctuary. Lawn and perennials. A spread of beautiful birches. Woods with one path that leads down to Barrett Brook and one that can take you to access snowmobile trails. Sit on your massive deck, overlooking the backyard, and listen to the birds while sipping on your favorite beverage. Enjoy stunning sunsets. Inside, you'll find a well-equipped kitchen, an impressive open gathering room with a lovely stone fireplace, and plenty of windows to take in the views. Linger over a meal by the fire. Enjoy conversations or simply put your feet up and relax - the room is spacious yet cozy. Convenient first-floor bedroom and a full bath with laundry. Upstairs, there are two additional bedrooms and a spa-like shared bath featuring a tiled shower and soaking tub. The lower level provides a large, finished room with a multitude of uses, a large unfinished area for storage along with your two-car garage! Ample covered outdoor storage as well underneath the oversized deck. Even a "she shed" or "man cave" - although probably more accurately described as a tree house! Generator for peace of mind - just in case! Privately located, yet just a short distance to Bethlehem or Littleton.
Contact an agent
Home facts
- Year built:2003
- Listing Id #:5050063
- Added:39 day(s) ago
- Updated:August 01, 2025 at 10:17 AM
Rooms and interior
- Bedrooms:3
- Total bathrooms:2
- Full bathrooms:1
- Living area:2,667 sq. ft.
Heating and cooling
- Heating:Baseboard, Hot Water
Structure and exterior
- Roof:Asphalt Shingle
- Year built:2003
- Building area:2,667 sq. ft.
- Lot area:5.06 Acres
Schools
- High school:Profile Sr. High School
- Middle school:Profile School
- Elementary school:Bethlehem Elementary
Utilities
- Sewer:Septic
Finances and disclosures
- Price:$599,000
- Price per sq. ft.:$210.77
- Tax amount:$7,353 (2024)
New listings near 1061 Cherry Valley Road
- New
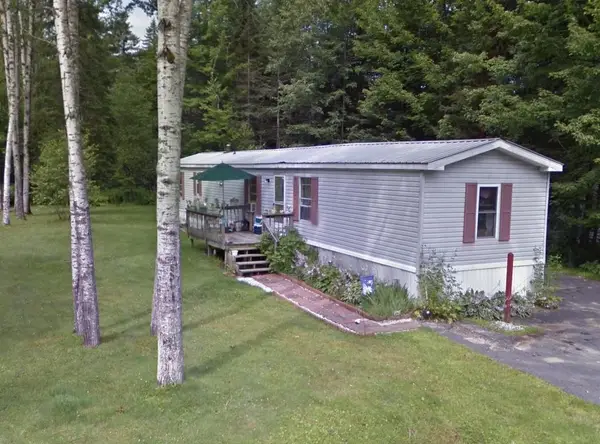 $34,999Active2 beds 2 baths952 sq. ft.
$34,999Active2 beds 2 baths952 sq. ft.11 Reid Circle, Bethlehem, NH 03574
MLS# 5056576Listed by: UNIQUE REALTY LLC - New
 $45,000Active0.54 Acres
$45,000Active0.54 AcresLot 36 & 37 Agassiz Street, Bethlehem, NH 03574
MLS# 5055881Listed by: COLDWELL BANKER LIFESTYLES- FRANCONIA - New
 $259,000Active2 beds 1 baths908 sq. ft.
$259,000Active2 beds 1 baths908 sq. ft.41 Meadow Street, Bethlehem, NH 03574
MLS# 5054783Listed by: AUTUMN LEAVES REAL ESTATE 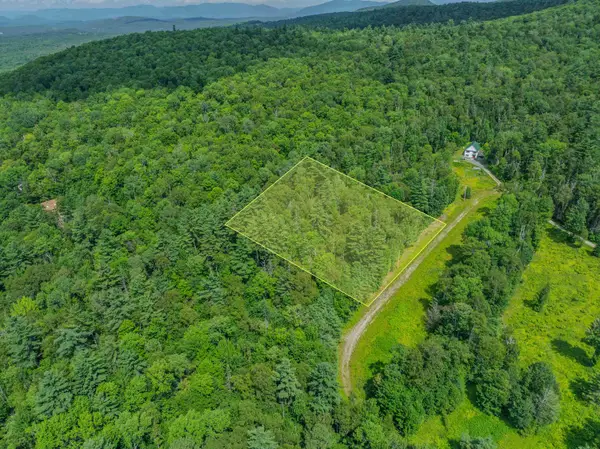 $75,000Active1.84 Acres
$75,000Active1.84 Acres000 Shepards Run, Bethlehem, NH 03574
MLS# 5054575Listed by: BADGER PEABODY & SMITH REALTY $75,000Active1.84 Acres
$75,000Active1.84 Acres00 Shepards Run, Bethlehem, NH 03574
MLS# 5054576Listed by: BADGER PEABODY & SMITH REALTY $75,000Active1.84 Acres
$75,000Active1.84 Acres0 Shepards Run, Bethlehem, NH 03574
MLS# 5054579Listed by: BADGER PEABODY & SMITH REALTY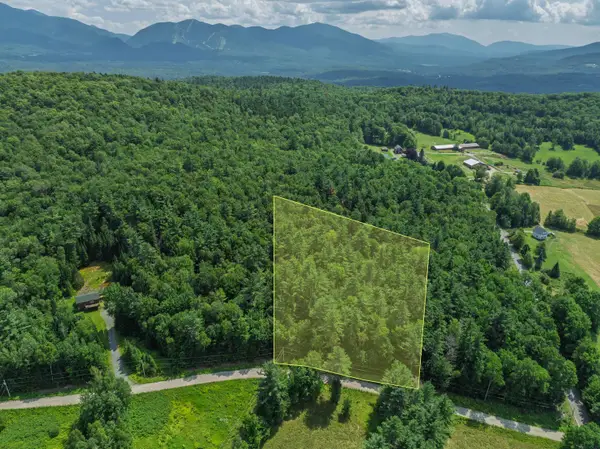 $85,000Active1.96 Acres
$85,000Active1.96 Acres0 Garnet Mountain Drive, Bethlehem, NH 03574
MLS# 5054580Listed by: BADGER PEABODY & SMITH REALTY $184,000Active3 beds 2 baths1,493 sq. ft.
$184,000Active3 beds 2 baths1,493 sq. ft.16 Okane Circle, Bethlehem, NH 03574
MLS# 5053252Listed by: KW COASTAL AND LAKES & MOUNTAINS REALTY/HANOVER $149,000Active2 beds 2 baths800 sq. ft.
$149,000Active2 beds 2 baths800 sq. ft.15 Okane Circle, Bethlehem, NH 03574
MLS# 5053253Listed by: KW COASTAL AND LAKES & MOUNTAINS REALTY/HANOVER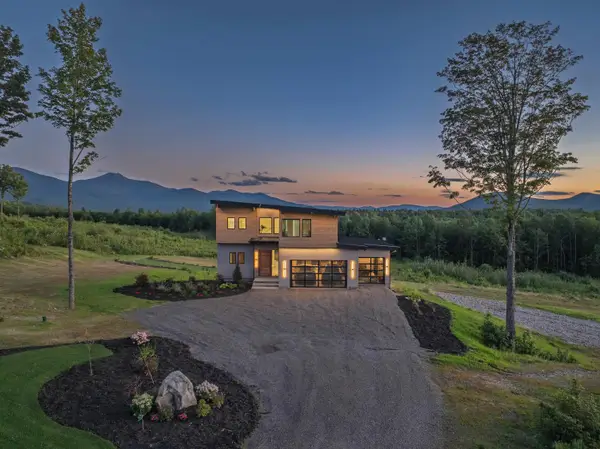 $2,650,000Active4 beds 4 baths3,699 sq. ft.
$2,650,000Active4 beds 4 baths3,699 sq. ft.289 Ledgewood Drive, Bethlehem, NH 03574
MLS# 5052894Listed by: BADGER PEABODY & SMITH REALTY

