2054 Whitefield Road, Bethlehem, NH 03574
Local realty services provided by:ERA Key Realty Services
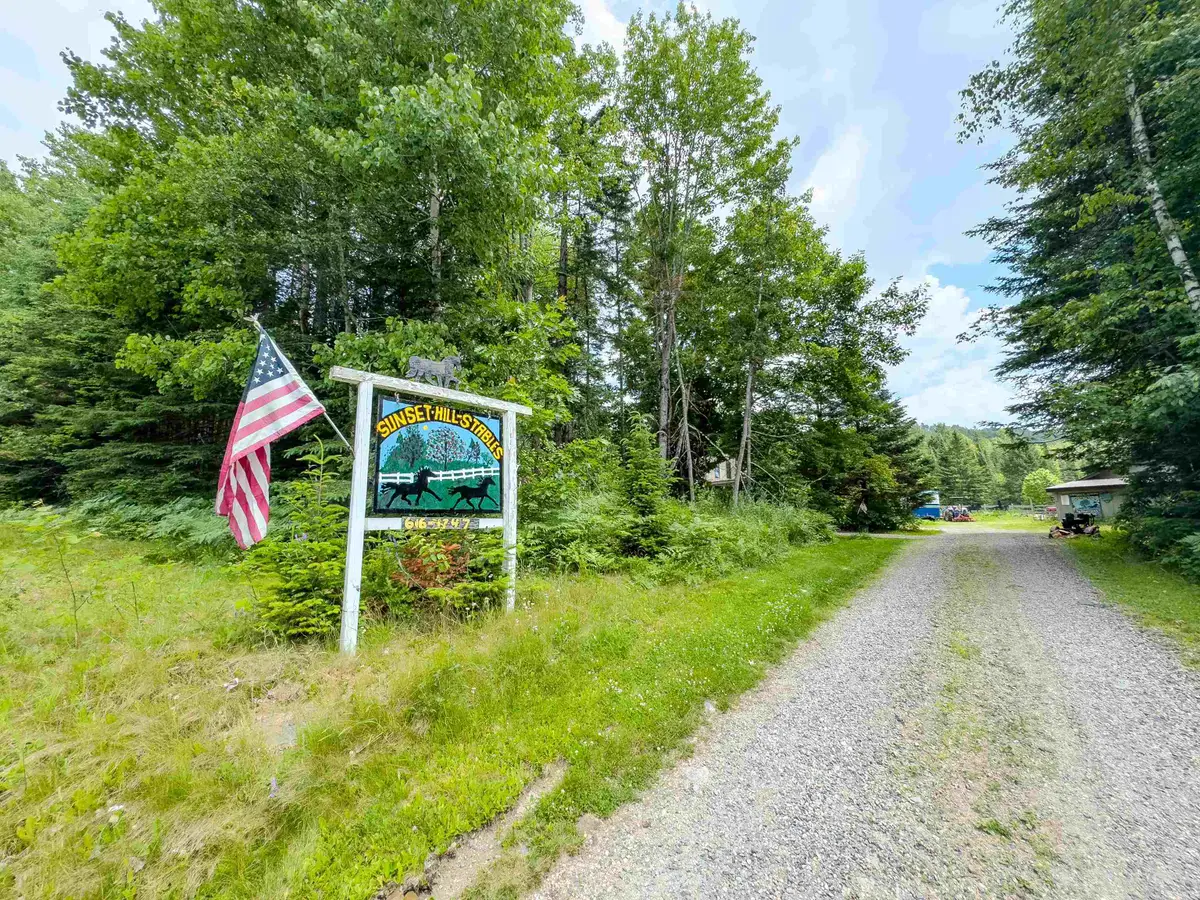


2054 Whitefield Road,Bethlehem, NH 03574
$749,900
- 2 Beds
- 3 Baths
- 2,196 sq. ft.
- Single family
- Active
Listed by:ruth hamiltonCell: 603-252-0437
Office:coldwell banker lifestyles- littleton
MLS#:5048088
Source:PrimeMLS
Price summary
- Price:$749,900
- Price per sq. ft.:$234.64
About this home
Welcome to Sunset Hill Stables! This 9.9-acre working horse farm is ideally located between Littleton and Lancaster and only 3 hours from Boston. The property features a 6-stall barn, an outdoor riding ring, a corral, and open fields that can be mowed or converted to additional grazing or training areas. Horse boarding is in high demand and limited in this region, making Sunset Stables a rare and valuable opportunity to expand equestrian services and meet a growing local need. The saltbox-style home offers rustic charm with cathedral ceilings, a large living/family room, one designated bedroom on the main floor, and two versatile bonus rooms on the second floor. Adding further value, the property includes an attached one-bedroom apartment with its own private entrance and parking, currently occupied by a long-term tenant—providing steady rental income. The apartment offers a bedroom, living room, kitchen and bathroom with washer and dryer. With ample room to create trails, build additional paddocks, or expand grazing areas, this property offers exceptional potential for both personal and income-producing equestrian use. Surrounded by outdoor recreation opportunities, including hiking, mountain biking, and the White Mountains just minutes away, Sunset Stables is a true destination for horse lovers and nature enthusiasts alike.
Contact an agent
Home facts
- Year built:1984
- Listing Id #:5048088
- Added:52 day(s) ago
- Updated:August 12, 2025 at 10:24 AM
Rooms and interior
- Bedrooms:2
- Total bathrooms:3
- Full bathrooms:2
- Living area:2,196 sq. ft.
Heating and cooling
- Heating:Baseboard, Direct Vent, Electric, Wood
Structure and exterior
- Roof:Asphalt Shingle
- Year built:1984
- Building area:2,196 sq. ft.
- Lot area:9.9 Acres
Schools
- High school:Profile Sr. High School
- Middle school:Profile School
- Elementary school:Bethlehem Elementary
Utilities
- Sewer:Private, Septic, Septic Design Available
Finances and disclosures
- Price:$749,900
- Price per sq. ft.:$234.64
- Tax amount:$5,546 (2024)
New listings near 2054 Whitefield Road
- New
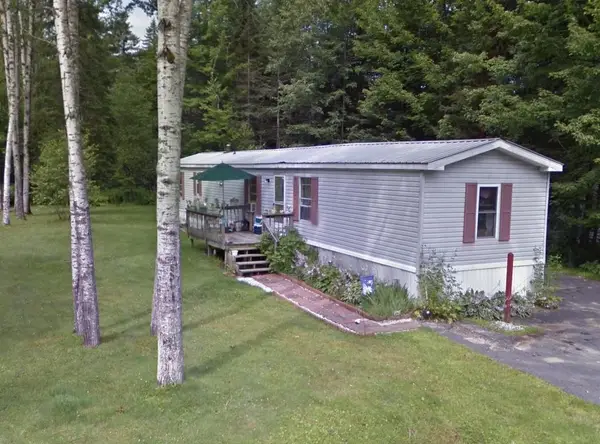 $34,999Active2 beds 2 baths952 sq. ft.
$34,999Active2 beds 2 baths952 sq. ft.11 Reid Circle, Bethlehem, NH 03574
MLS# 5056576Listed by: UNIQUE REALTY LLC - New
 $45,000Active0.54 Acres
$45,000Active0.54 AcresLot 36 & 37 Agassiz Street, Bethlehem, NH 03574
MLS# 5055881Listed by: COLDWELL BANKER LIFESTYLES- FRANCONIA - New
 $259,000Active2 beds 1 baths908 sq. ft.
$259,000Active2 beds 1 baths908 sq. ft.41 Meadow Street, Bethlehem, NH 03574
MLS# 5054783Listed by: AUTUMN LEAVES REAL ESTATE 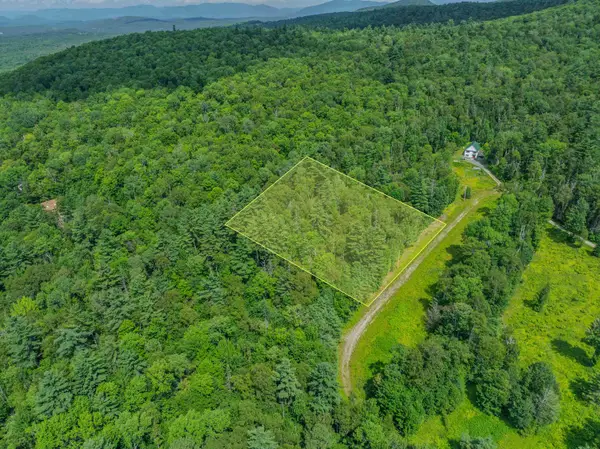 $75,000Active1.84 Acres
$75,000Active1.84 Acres000 Shepards Run, Bethlehem, NH 03574
MLS# 5054575Listed by: BADGER PEABODY & SMITH REALTY $75,000Active1.84 Acres
$75,000Active1.84 Acres00 Shepards Run, Bethlehem, NH 03574
MLS# 5054576Listed by: BADGER PEABODY & SMITH REALTY $75,000Active1.84 Acres
$75,000Active1.84 Acres0 Shepards Run, Bethlehem, NH 03574
MLS# 5054579Listed by: BADGER PEABODY & SMITH REALTY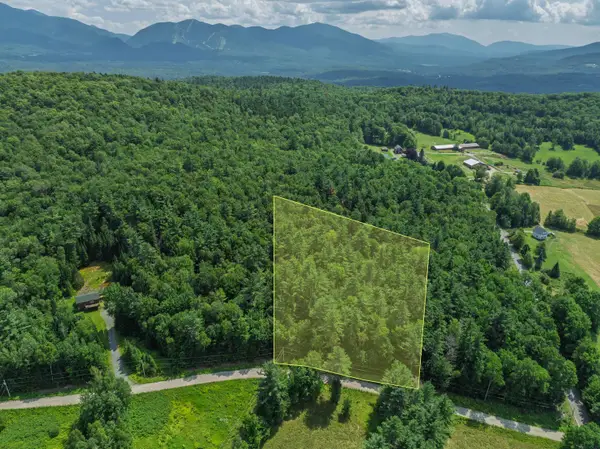 $85,000Active1.96 Acres
$85,000Active1.96 Acres0 Garnet Mountain Drive, Bethlehem, NH 03574
MLS# 5054580Listed by: BADGER PEABODY & SMITH REALTY $184,000Active3 beds 2 baths1,493 sq. ft.
$184,000Active3 beds 2 baths1,493 sq. ft.16 Okane Circle, Bethlehem, NH 03574
MLS# 5053252Listed by: KW COASTAL AND LAKES & MOUNTAINS REALTY/HANOVER $149,000Active2 beds 2 baths800 sq. ft.
$149,000Active2 beds 2 baths800 sq. ft.15 Okane Circle, Bethlehem, NH 03574
MLS# 5053253Listed by: KW COASTAL AND LAKES & MOUNTAINS REALTY/HANOVER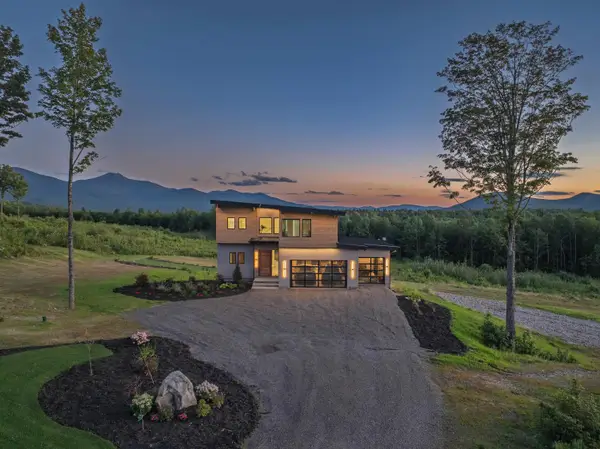 $2,650,000Active4 beds 4 baths3,699 sq. ft.
$2,650,000Active4 beds 4 baths3,699 sq. ft.289 Ledgewood Drive, Bethlehem, NH 03574
MLS# 5052894Listed by: BADGER PEABODY & SMITH REALTY

