210 Pickpocket Road, Brentwood, NH 03833
Local realty services provided by:ERA Key Realty Services
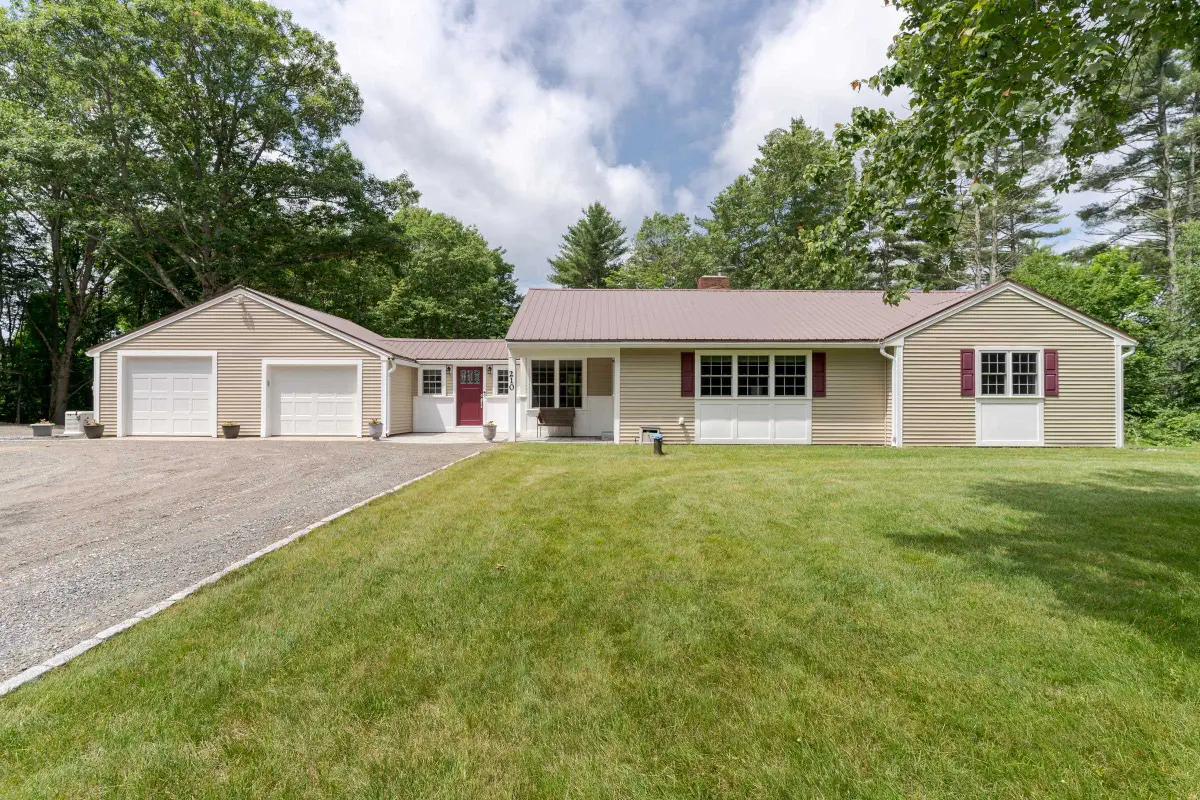
210 Pickpocket Road,Brentwood, NH 03833
$775,000
- 2 Beds
- 2 Baths
- - sq. ft.
- Single family
- Sold
Listed by:kim bosmaCell: 603-969-6171
Office:carey giampa, llc./rye
MLS#:5047992
Source:PrimeMLS
Sorry, we are unable to map this address
Price summary
- Price:$775,000
About this home
Nestled on a private 2 acre lot abutting conservation land this better-than-new ranch has been impecabaly updated with high end finishes throughout. A heated floor tiled mudroom leads to a gorgeous eat in kitchen with granite countertops, a double oven, warming drawer, and a farmhouse sink overlooking the backyard. The bright and spacious floorplan features hardwood floors, custom crown molding, and recessed lighting throughout. The primary bedroom with ensuite bath has radiant heat, tile flooring, a tiled rainhead shower, double vanity sink, and a toto toilet with bidet. The house has a low maintanence exterior with a metal roof, all new siding, composit trim, and new windows. The backyard patio is perfect for entertaining with a 6 person hot tub, a firepit, and built in grilling station. The oversized two car garage, shed, and a full basement provide plenty of room for your gear or expansion. The home has a new heating/cooling system, new septic, new hot water heater, new 200 amp electrical, and a whole house on demand generator. Open house Friday 4-6pm and Saturday 12-2.
Contact an agent
Home facts
- Year built:1950
- Listing Id #:5047992
- Added:55 day(s) ago
- Updated:August 17, 2025 at 07:38 PM
Rooms and interior
- Bedrooms:2
- Total bathrooms:2
Heating and cooling
- Cooling:Central AC
- Heating:Baseboard, Hot Water, Oil
Structure and exterior
- Roof:Metal
- Year built:1950
Schools
- High school:Exeter High School
- Middle school:Cooperative Middle School
- Elementary school:Swasey Central School
Utilities
- Sewer:Private, Septic
Finances and disclosures
- Price:$775,000
- Tax amount:$7,976 (2025)
New listings near 210 Pickpocket Road
- New
 $1,295,000Active4 beds 3 baths2,846 sq. ft.
$1,295,000Active4 beds 3 baths2,846 sq. ft.286 South Road, Brentwood, NH 03833
MLS# 5056047Listed by: THE GOVE GROUP REAL ESTATE, LLC 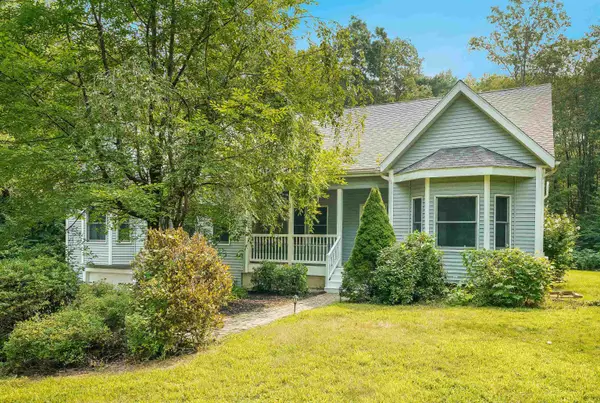 $649,900Active5 beds 3 baths2,912 sq. ft.
$649,900Active5 beds 3 baths2,912 sq. ft.34 Peabody Drive, Brentwood, NH 03833
MLS# 5055109Listed by: KELLER WILLIAMS GATEWAY REALTY/SALEM $425,000Active2.34 Acres
$425,000Active2.34 Acres12-8-8 Ladd Lane, Hollis, NH 03049
MLS# 5054907Listed by: COOK & COOK REAL ESTATE GROUP LLC $385,000Active1 beds 2 baths982 sq. ft.
$385,000Active1 beds 2 baths982 sq. ft.2 Juniper Lane, Brentwood, NH 03833
MLS# 5054776Listed by: RUSSELL ASSOCIATES INC.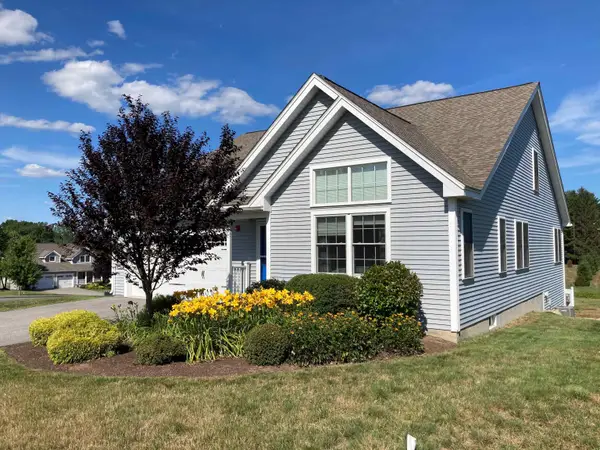 $765,000Active2 beds 3 baths2,566 sq. ft.
$765,000Active2 beds 3 baths2,566 sq. ft.11 Three Ponds Drive, Brentwood, NH 03833
MLS# 5054684Listed by: COLDWELL BANKER REALTY - PORTSMOUTH $736,258Pending2 beds 2 baths1,672 sq. ft.
$736,258Pending2 beds 2 baths1,672 sq. ft.19 Edgewater Drive #27, Brentwood, NH 03833
MLS# 5053642Listed by: THE GOVE GROUP REAL ESTATE, LLC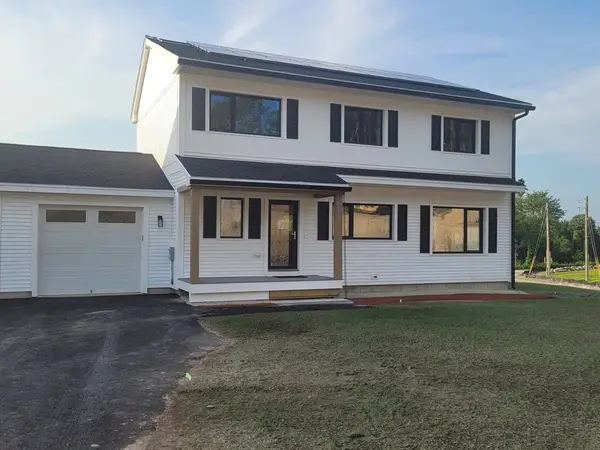 $689,900Active3 beds 2 baths1,967 sq. ft.
$689,900Active3 beds 2 baths1,967 sq. ft.11 Windsor Lane #B, Hudson, NH 03051
MLS# 73281935Listed by: Berkshire Hathaway HomeServices Verani Realty $689,900Active3 beds 3 baths1,967 sq. ft.
$689,900Active3 beds 3 baths1,967 sq. ft.11B Windsor Lane, Hudson, NH 03051
MLS# 5034703Listed by: BHHS VERANI LONDONDERRY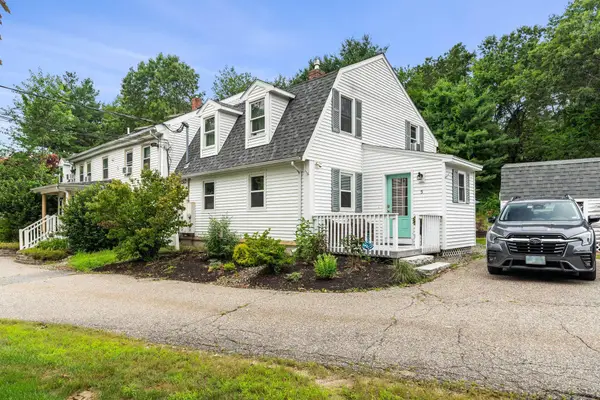 $359,900Active3 beds 1 baths1,152 sq. ft.
$359,900Active3 beds 1 baths1,152 sq. ft.2 River Road #5, Brentwood, NH 03833
MLS# 5051000Listed by: LEADING EDGE REAL ESTATE $875,000Pending2 beds 3 baths2,200 sq. ft.
$875,000Pending2 beds 3 baths2,200 sq. ft.19 Three Ponds Drive, Brentwood, NH 03833
MLS# 5049410Listed by: PARADE PROPERTIES
