5 Sunset Lane #A, Brentwood, NH 03833
Local realty services provided by:ERA Key Realty Services
5 Sunset Lane #A,Brentwood, NH 03833
$609,000
- 2 Beds
- 2 Baths
- 1,686 sq. ft.
- Condominium
- Active
Listed by: brianna fuller, ali ambrose
Office: century 21 north east
MLS#:5066964
Source:PrimeMLS
Price summary
- Price:$609,000
- Price per sq. ft.:$180.6
- Monthly HOA dues:$460
About this home
Welcome to Sunset Lane in The Villages at Three Ponds one of the area's most sought-after 55+ luxury communities. This thoughtfully designed home brings together comfort, convenience, and natural beauty with water views, all on one level of easy living. Inside, natural light fills the open floor plan, where vaulted ceilings create an airy sense of space and hardwood floors add warmth and character. Kitchen, dining, and living areas blend seamlessly, offering the perfect setting for family dinners, entertaining friends, or simply relaxing at home. The primary suite provides a private retreat, complete with a walk-in shower and a spacious walk-in closet. Downstairs, a full basement presents endless possibilities—whether you envision a finished living area, hobby space, or simply just extra storage space. The attached two-car garage allows for easy access and added convenience. Peace of mind with a whole house generator and central heating/cooling providing year-round comfort. Don't miss your chance to enjoy water views, breathtaking sunsets, and wildlife that provide a picturesque backdrop to everyday life. Welcome home! • Schedule your private showing today! **HUGE SAVINGS - For a limited time the seller is offering 6 months of HOA fees paid in full at closing - an opportunity and savings you won't want to miss!
Contact an agent
Home facts
- Year built:2019
- Listing ID #:5066964
- Added:112 day(s) ago
- Updated:February 10, 2026 at 11:30 AM
Rooms and interior
- Bedrooms:2
- Total bathrooms:2
- Full bathrooms:2
- Living area:1,686 sq. ft.
Heating and cooling
- Cooling:Central AC
- Heating:Forced Air
Structure and exterior
- Roof:Shingle
- Year built:2019
- Building area:1,686 sq. ft.
Schools
- High school:Exeter High School
- Elementary school:Swasey Central School
Utilities
- Sewer:Community
Finances and disclosures
- Price:$609,000
- Price per sq. ft.:$180.6
- Tax amount:$8,643 (2024)
New listings near 5 Sunset Lane #A
- Open Sat, 10:30am to 12pmNew
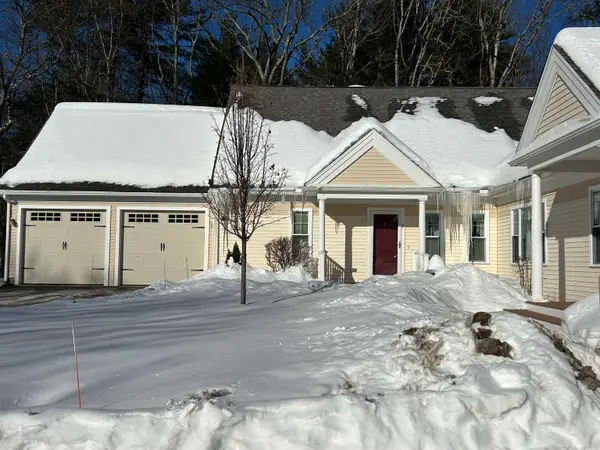 $550,000Active2 beds 3 baths1,788 sq. ft.
$550,000Active2 beds 3 baths1,788 sq. ft.7 Hilltop Lane, Brentwood, NH 03833
MLS# 5075634Listed by: RUFFNER REAL ESTATE, LLC 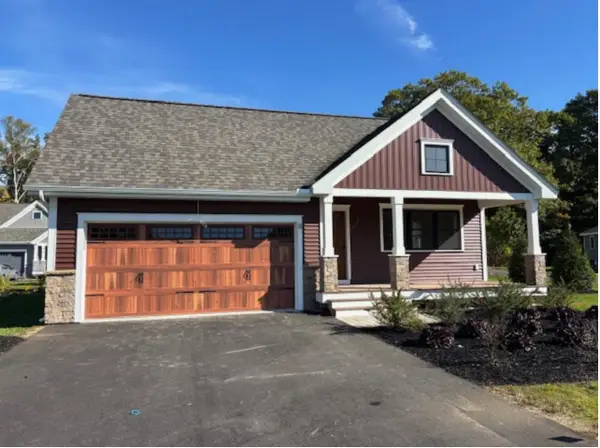 $659,500Pending2 beds 2 baths1,416 sq. ft.
$659,500Pending2 beds 2 baths1,416 sq. ft.27 Edgewater Drive, Brentwood, NH 03833
MLS# 5074921Listed by: THE GOVE GROUP REAL ESTATE, LLC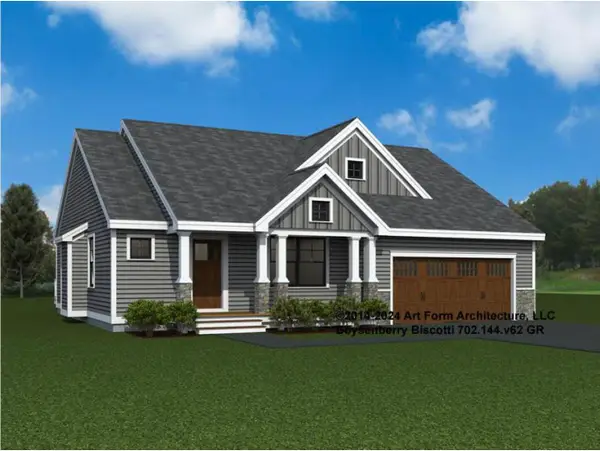 $724,900Active2 beds 2 baths1,773 sq. ft.
$724,900Active2 beds 2 baths1,773 sq. ft.32 Edgewater Way #40, Brentwood, NH 03833
MLS# 5074924Listed by: THE GOVE GROUP REAL ESTATE, LLC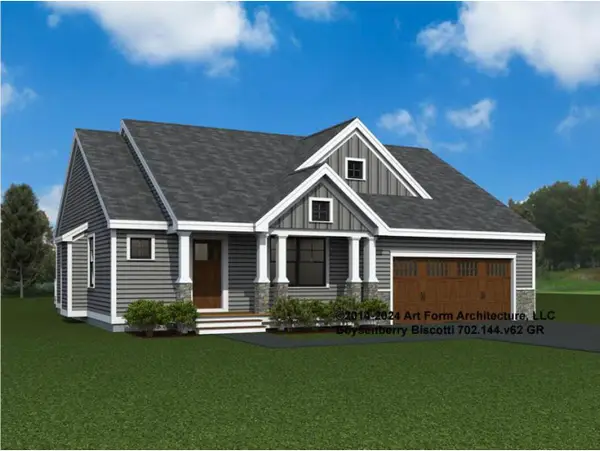 $724,900Pending2 beds 2 baths1,773 sq. ft.
$724,900Pending2 beds 2 baths1,773 sq. ft.6 Byrne Circle #63, Brentwood, NH 03833
MLS# 5074931Listed by: THE GOVE GROUP REAL ESTATE, LLC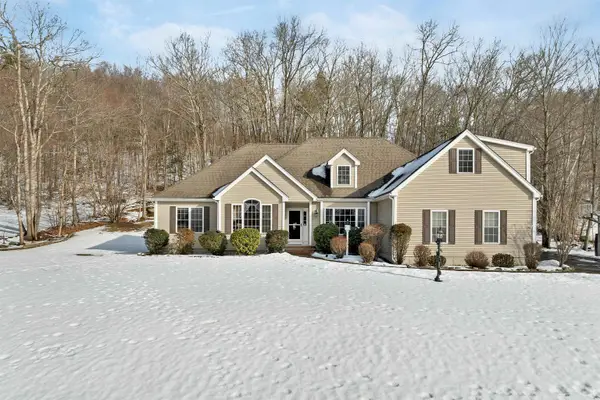 $1,150,000Active5 beds 4 baths3,650 sq. ft.
$1,150,000Active5 beds 4 baths3,650 sq. ft.31 Longmeadow Drive, Brentwood, NH 03833
MLS# 5074021Listed by: COLDWELL BANKER REALTY BEDFORD NH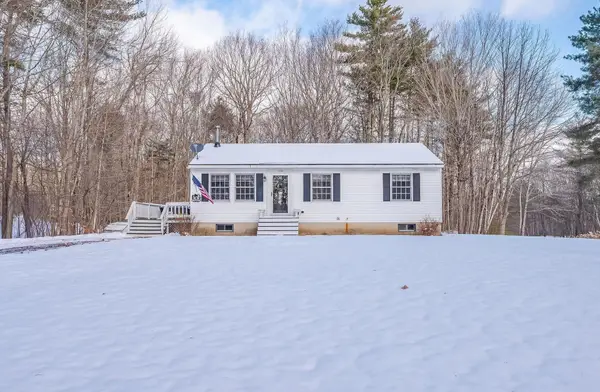 $479,000Active2 beds 1 baths960 sq. ft.
$479,000Active2 beds 1 baths960 sq. ft.119 Scrabble Road, Brentwood, NH 03833
MLS# 5073257Listed by: NEW SPACE REAL ESTATE, LLC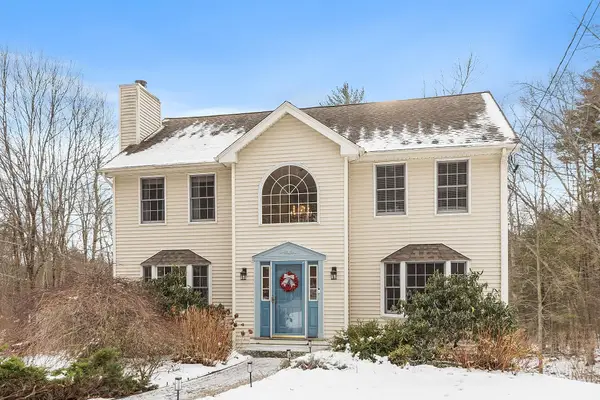 $739,900Pending3 beds 3 baths2,259 sq. ft.
$739,900Pending3 beds 3 baths2,259 sq. ft.254 South Road, Kensington, NH 03833
MLS# 5073294Listed by: KW COASTAL AND LAKES & MOUNTAINS REALTY $724,900Active2 beds 2 baths1,773 sq. ft.
$724,900Active2 beds 2 baths1,773 sq. ft.8 Byrne Circle, Brentwood, NH 03833
MLS# 5073122Listed by: THE GOVE GROUP REAL ESTATE, LLC $885,900Pending3 beds 2 baths2,400 sq. ft.
$885,900Pending3 beds 2 baths2,400 sq. ft.105 Middle Road, Brentwood, NH 03833
MLS# 5073070Listed by: KELLER WILLIAMS REALTY-METROPOLITAN $2,999,900Active4 beds 2 baths2,556 sq. ft.
$2,999,900Active4 beds 2 baths2,556 sq. ft.13 North Road, Kensington, NH 03833
MLS# 5072679Listed by: THE ALAND REALTY GROUP

