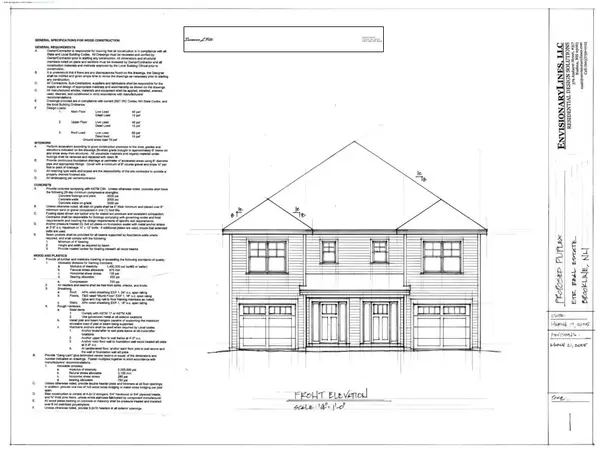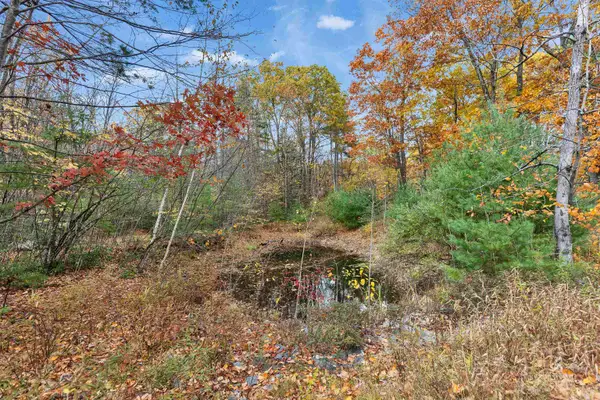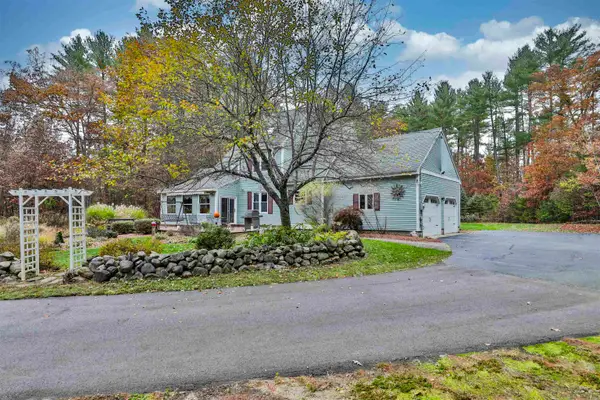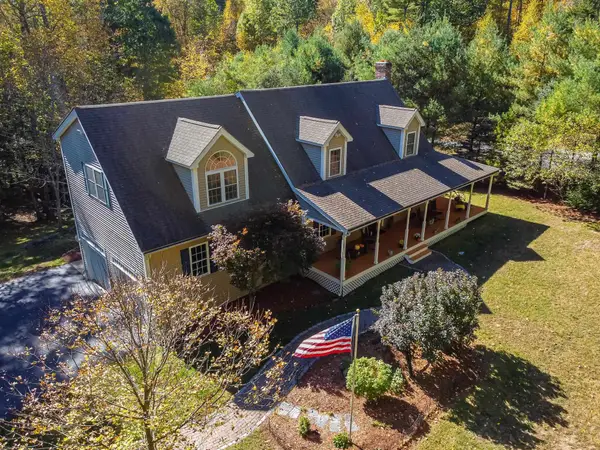6 Laurelcrest Drive, Brookline, NH 03033
Local realty services provided by:ERA Key Realty Services
Listed by: lynn powersCell: 603-630-0765
Office: coldwell banker realty nashua
MLS#:5064080
Source:PrimeMLS
Price summary
- Price:$875,000
- Price per sq. ft.:$206.37
About this home
ENTERTAINERS DREAM HOME. Located in one of the town’s most desirable neighborhoods—well known for its lively trick-or-treating traditions, welcoming neighbors, and access to a top-rated school district - 6 Laurel Crest checks EVERY box! This is one of the most flexible layouts you will find, it has EVERYTHING you have been looking for (even two staircases!) The home’s design provides incredible flexibility. With five rooms on the second floor, plus a laundry room. You can configure the space to fit your life—two dedicated home offices perhaps, still with room for four bedrooms still fit easily. A potential first-floor room currently being used as a bedroom adds even more options. The updated kitchen with granite countertops and newer appliances (2022) flows beautifully to a more formal dining area and outside onto the composite deck. Upstairs in the primary bedroom suite, you will find a spa-like 4-piece bath with soaker tub and large walk in tiled shower. The finished walkout basement is a standout feature. Outfitted with Owens Corning finishing for excellent sound reduction, it’s been the ultimate creative zone for the current owners’ jam sessions With a partial kitchen/bar, a 3/4 bath, and direct access to the backyard, this level isn’t just a bonus space—it’s where the fun happens. Direct walkout to the large fenced in saltwater pool (low maintenance!) and patio, in addition to a fire pit, and large backyard. Central AC, lots of updates - a true DREAM home!
Contact an agent
Home facts
- Year built:2006
- Listing ID #:5064080
- Added:45 day(s) ago
- Updated:November 15, 2025 at 08:44 AM
Rooms and interior
- Bedrooms:4
- Total bathrooms:4
- Full bathrooms:2
- Living area:3,844 sq. ft.
Heating and cooling
- Cooling:Central AC
- Heating:Forced Air
Structure and exterior
- Roof:Asphalt Shingle
- Year built:2006
- Building area:3,844 sq. ft.
- Lot area:1.84 Acres
Schools
- High school:Hollis-Brookline High School
- Elementary school:Brookline Elementary
Utilities
- Sewer:Private, Septic
Finances and disclosures
- Price:$875,000
- Price per sq. ft.:$206.37
- Tax amount:$17,656 (2024)
New listings near 6 Laurelcrest Drive
- New
 $499,000Active3 beds 2 baths2,121 sq. ft.
$499,000Active3 beds 2 baths2,121 sq. ft.28A Rocky Pond Road, Brookline, NH 03033
MLS# 5069350Listed by: RE/MAX SYNERGY - New
 $1,100,000Active-- beds -- baths1,716 sq. ft.
$1,100,000Active-- beds -- baths1,716 sq. ft.167 Route 13, Brookline, NH 03033
MLS# 5069280Listed by: MONUMENT REALTY  $275,000Active1.22 Acres
$275,000Active1.22 Acres7 Winterberry Road, Brookline, NH 03033
MLS# 5068029Listed by: ARRIS REALTY $300,000Active1.24 Acres
$300,000Active1.24 Acres9 Winterberry Road, Brookline, NH 03033
MLS# 5068030Listed by: ARRIS REALTY $520,000Active4 beds 2 baths1,712 sq. ft.
$520,000Active4 beds 2 baths1,712 sq. ft.4 Bohanon Bridge Road, Brookline, NH 03033
MLS# 5067974Listed by: EXP REALTY $639,900Active3 beds 2 baths2,106 sq. ft.
$639,900Active3 beds 2 baths2,106 sq. ft.46 Oak Hill Road, Brookline, NH 03033
MLS# 5067867Listed by: PAT CLANCEY REALTY $989,000Pending4 beds 4 baths4,369 sq. ft.
$989,000Pending4 beds 4 baths4,369 sq. ft.18 Sawtelle Road, Brookline, NH 03033
MLS# 5065658Listed by: LAMACCHIA REALTY, INC. $729,900Active3 beds 3 baths2,726 sq. ft.
$729,900Active3 beds 3 baths2,726 sq. ft.104 N. Mason Road, Brookline, NH 03033
MLS# 5065405Listed by: BHGRE MASIELLO BEDFORD $799,900Active4 beds 3 baths4,116 sq. ft.
$799,900Active4 beds 3 baths4,116 sq. ft.22 Hobart Hill Road, Brookline, NH 03033
MLS# 5064917Listed by: RE/MAX INNOVATIVE PROPERTIES $619,999Pending3 beds 4 baths2,812 sq. ft.
$619,999Pending3 beds 4 baths2,812 sq. ft.3 Ben Farnsworth Road, Brookline, NH 03033
MLS# 5064605Listed by: MONUMENT REALTY
