15 Rising Ridge Road, Campton, NH 03223
Local realty services provided by:ERA Key Realty Services
Upcoming open houses
- Sat, Oct 0410:00 am - 12:00 pm
- Sat, Oct 1110:00 am - 12:00 pm
Listed by:tom dematteo
Office:owl's nest real estate
MLS#:5039203
Source:PrimeMLS
Price summary
- Price:$1,299,900
- Price per sq. ft.:$284.69
- Monthly HOA dues:$329
About this home
NOW FULLY COMPLETED 9/22/25! Now priced at $1,299,900—, beautifully staged, and move-in ready—15 Rising Ridge Road is your chance to own a high-end, custom-built home in one of Campton’s most desirable settings. Everything is done: lush green grass has grown in beautifully, the driveway has its second/top coat, all systems are operational, and the home is professionally staged to showcase its full potential. This home is completely turnkey—no waiting, no punch list. Set on a west-facing .77-acre lot within Owl’s Nest Resort, this Energy Star–rated home features sweeping sunset views, a covered front porch, sunny rear patio, and a dramatic stone fireplace anchoring the living space. Inside, the layout is ideal for entertaining or peaceful escapes, with soaring cathedral ceilings, a bright open-concept design, and an oversized bonus room for guests, media, or work-from-home. Two high-efficiency heating/cooling systems, hardwired internet, sound system, a high-efficiency water heater, and an irrigation system ensure year-round comfort and low maintenance. With no rental restrictions and no mandatory memberships, enjoy Owl’s Nest amenities—golf, tennis, pools, dining, and fitness—on your schedule. HOA covers lawn care, and golf cart access throughout the resort is fully permitted. Whether a full-time residence or a luxury retreat, this home is ready to elevate your lifestyle. Seller can accommodate fast closings—Move in and host this fall. Open House:
Contact an agent
Home facts
- Year built:2025
- Listing ID #:5039203
- Added:153 day(s) ago
- Updated:October 02, 2025 at 10:46 PM
Rooms and interior
- Bedrooms:4
- Total bathrooms:4
- Full bathrooms:4
- Living area:3,098 sq. ft.
Heating and cooling
- Cooling:Central AC
- Heating:Forced Air
Structure and exterior
- Roof:Asphalt Shingle
- Year built:2025
- Building area:3,098 sq. ft.
- Lot area:0.77 Acres
Schools
- High school:Plymouth Regional High School
- Elementary school:Campton Elementary
Utilities
- Sewer:On Site Septic Exists
Finances and disclosures
- Price:$1,299,900
- Price per sq. ft.:$284.69
- Tax amount:$2,261 (2024)
New listings near 15 Rising Ridge Road
- New
 $74,900Active1.1 Acres
$74,900Active1.1 Acres137 Reservoir Road #B-28, Campton, NH 03223
MLS# 5063976Listed by: OWL'S NEST REAL ESTATE - New
 $849,900Active4 beds 3 baths3,470 sq. ft.
$849,900Active4 beds 3 baths3,470 sq. ft.172 Merrill Road, Campton, NH 03223
MLS# 5063947Listed by: BADGER PEABODY & SMITH REALTY/PLYMOUTH - Open Sat, 11am to 1pmNew
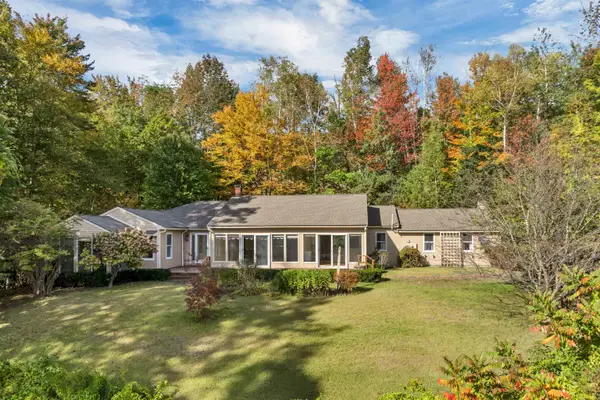 $459,000Active2 beds 2 baths2,206 sq. ft.
$459,000Active2 beds 2 baths2,206 sq. ft.23 Cider Mill Drive, Campton, NH 03223
MLS# 5063403Listed by: COLDWELL BANKER REALTY CENTER HARBOR NH - New
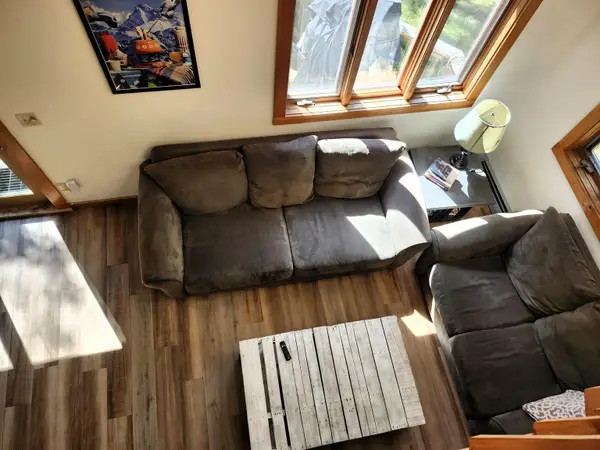 $365,000Active2 beds 2 baths1,180 sq. ft.
$365,000Active2 beds 2 baths1,180 sq. ft.194 Reservoir Road, Campton, NH 03223
MLS# 5063335Listed by: WATERVILLE ESTATES REALTY - New
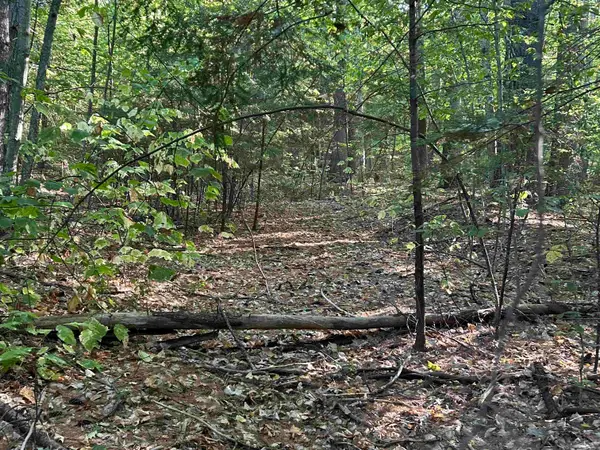 $99,900Active12.7 Acres
$99,900Active12.7 AcresNH Route 175, Campton, NH 03223
MLS# 5062569Listed by: RED FOX REALTY - New
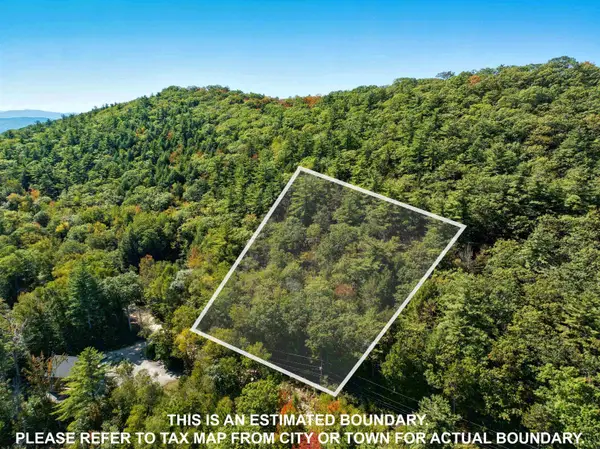 $27,500Active1.18 Acres
$27,500Active1.18 AcresLot 23 Bell Valley Road, Campton, NH 03223
MLS# 5062388Listed by: COMPASS NEW ENGLAND, LLC 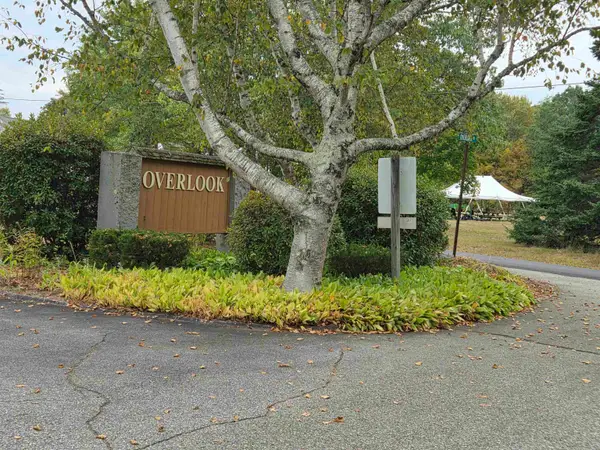 $249,900Pending2 beds 2 baths1,061 sq. ft.
$249,900Pending2 beds 2 baths1,061 sq. ft.15 Overlook Road #2, Campton, NH 03223
MLS# 5062051Listed by: ROPER REAL ESTATE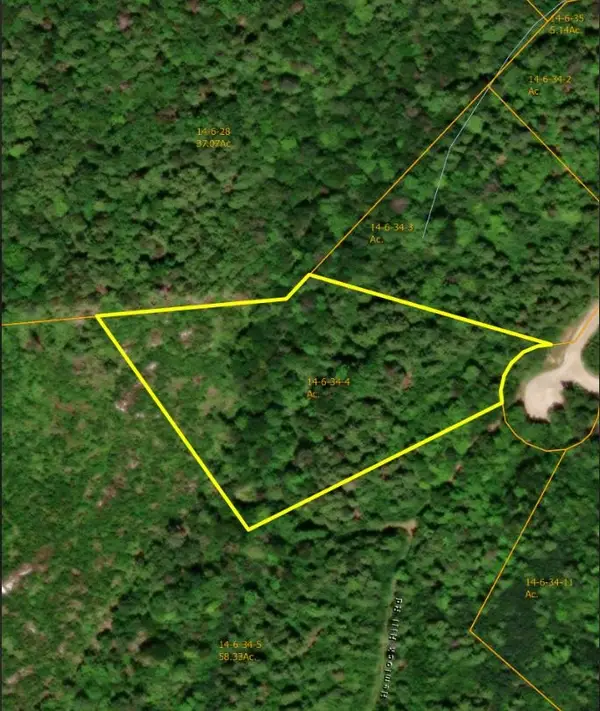 $96,900Active5.52 Acres
$96,900Active5.52 Acres4 Seven Sisters Circle, Campton, NH 03223
MLS# 5061994Listed by: ALEX & ASSOCIATES REALTY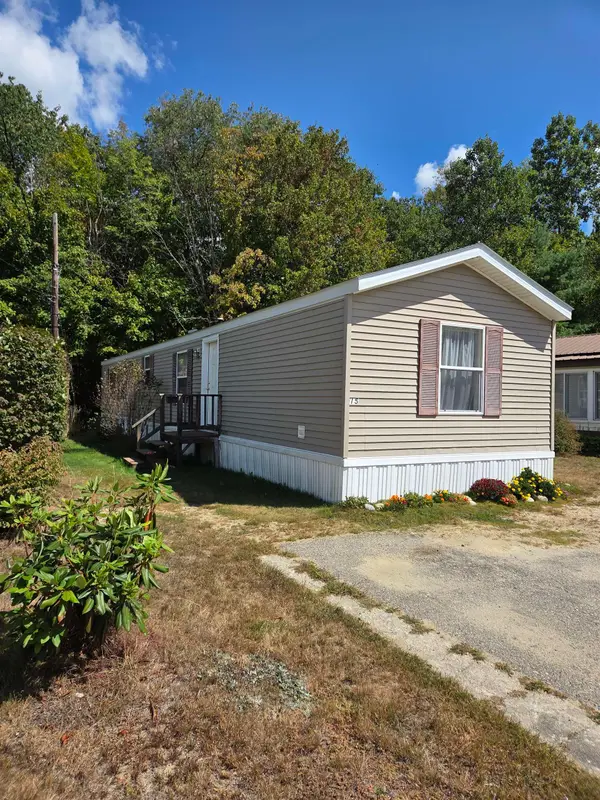 $89,500Active2 beds 2 baths924 sq. ft.
$89,500Active2 beds 2 baths924 sq. ft.15 Mayhew Road, Campton, NH 03223
MLS# 5061580Listed by: ALPINE LAKES REAL ESTATE INC. $468,000Active2 beds 2 baths1,719 sq. ft.
$468,000Active2 beds 2 baths1,719 sq. ft.18 Panaway Drive, Campton, NH 03223
MLS# 5061441Listed by: THE MERRILL BARTLETT GROUP
