15 Rising Ridge Road, Campton, NH 03223
Local realty services provided by:ERA Key Realty Services
15 Rising Ridge Road,Campton, NH 03223
$1,199,900
- 4 Beds
- 4 Baths
- 3,093 sq. ft.
- Single family
- Active
Listed by: brendan connolly, lexi demetriou
Office: four seasons sotheby's int'l realty
MLS#:5069399
Source:PrimeMLS
Price summary
- Price:$1,199,900
- Price per sq. ft.:$272.33
- Monthly HOA dues:$313
About this home
Adjacent to Owl's Nest, this stunning new construction home offers the perfect blend of modern luxury and natural tranquility. Wake up to views of the White Mountains, with world-class golf, racquets, skiing, and outdoor adventures right at your doorstep. This thoughtfully designed residence provides comfort, convenience, and highlights the unspoiled beauty of New England living. Step inside this thoughtfully designed 4-bed, 4-bath masterpiece, with single level living options and functional open layout. Featuring sleek quartz countertops, stainless-steel appliances, a spacious island with seating, breakfast nook, the centerpiece kitchen flows seamlessly into the adjoining great room with soaring ceiling and natural light, highlighting the gas fireplace. One of the standout features is the first-floor suite, complete with a large walk-in closet, bath boasting a dual-vanity, oversized tiled shower and a soaking tub for unwinding after a day on the slopes or course. The other side of the home offers a full bath, laundry room, and flexible bedroom/office space. Upstairs, an ensuite guest bed, additional bedroom, a bonus room and a full bath. Outside, the charm continues with a covered front porch perfect for sipping morning coffee. The attached 2-car garage provides ample space for vehicles, and storage for all of your mountain adventure equipment. This is your gateway to the lifestyle of the White Mountains just minutes away.
Contact an agent
Home facts
- Year built:2025
- Listing ID #:5069399
- Added:91 day(s) ago
- Updated:February 10, 2026 at 11:30 AM
Rooms and interior
- Bedrooms:4
- Total bathrooms:4
- Full bathrooms:3
- Living area:3,093 sq. ft.
Heating and cooling
- Cooling:Central AC
- Heating:Hot Air, Multi Zone
Structure and exterior
- Roof:Asphalt Shingle
- Year built:2025
- Building area:3,093 sq. ft.
- Lot area:0.77 Acres
Schools
- High school:Plymouth Regional High School
- Elementary school:Campton Elementary
Utilities
- Sewer:Leach Field, Septic, Septic Design Available
Finances and disclosures
- Price:$1,199,900
- Price per sq. ft.:$272.33
- Tax amount:$19,251 (2025)
New listings near 15 Rising Ridge Road
- New
 $385,000Active3 beds 2 baths1,202 sq. ft.
$385,000Active3 beds 2 baths1,202 sq. ft.286 Lower Beech Hill Road, Campton, NH 03223
MLS# 5076519Listed by: KW COASTAL AND LAKES & MOUNTAINS REALTY/MEREDITH - New
 $229,000Active20 Acres
$229,000Active20 Acres13-1 Page Road, Campton, NH 03223
MLS# 5076522Listed by: WHITE WATER REALTY GROUP LLC - Open Sat, 10am to 12pmNew
 $350,000Active3 beds 3 baths1,389 sq. ft.
$350,000Active3 beds 3 baths1,389 sq. ft.57 Richardson Trail #1, Campton, NH 03223
MLS# 5076340Listed by: REAL BROKER NH, LLC - New
 $539,900Active-- beds -- baths2,520 sq. ft.
$539,900Active-- beds -- baths2,520 sq. ft.399 NH Route 49, Campton, NH 03223
MLS# 5076093Listed by: OLD MILL PROPERTIES REALTORS 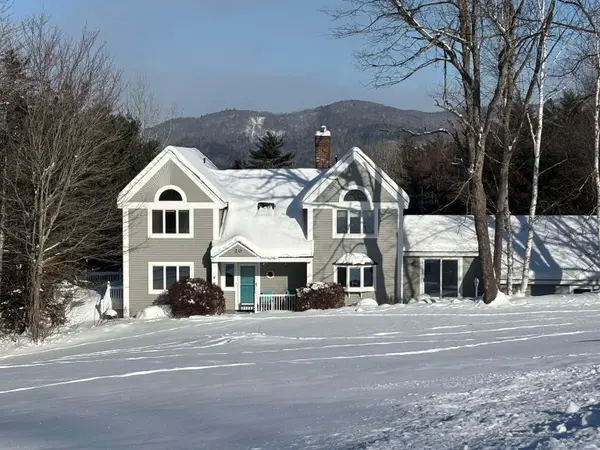 $619,000Active4 beds 4 baths2,914 sq. ft.
$619,000Active4 beds 4 baths2,914 sq. ft.20 Merrill Road, Campton, NH 03223
MLS# 5075406Listed by: WATERVILLE VALLEY REALTY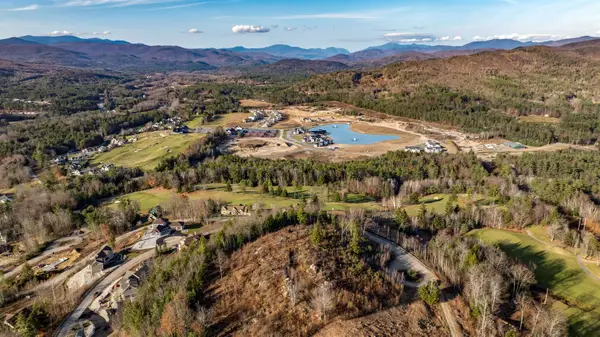 $450,000Active2 Acres
$450,000Active2 AcresLot 6 Rising Ridge Road, Campton, NH 03223
MLS# 5074966Listed by: FOUR SEASONS SOTHEBY'S INT'L REALTY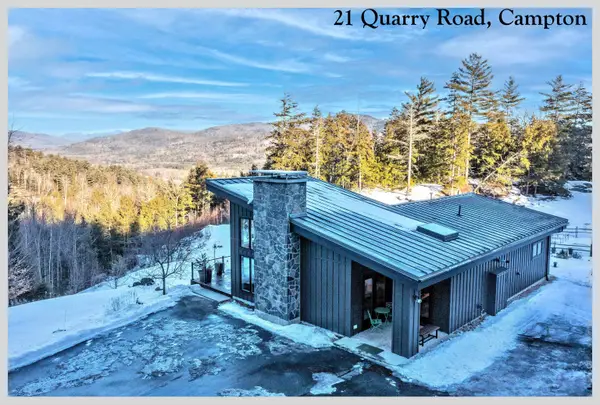 $899,900Active2 beds 2 baths1,515 sq. ft.
$899,900Active2 beds 2 baths1,515 sq. ft.21 Quarry Road, Campton, NH 03223
MLS# 5074618Listed by: BADGER PEABODY & SMITH REALTY/PLYMOUTH $399,000Active1.29 Acres
$399,000Active1.29 Acres10 Issax Fox Road #D-10, Section 10, Campton, NH 03223
MLS# 5074571Listed by: KALSTAR REALTY SERVICES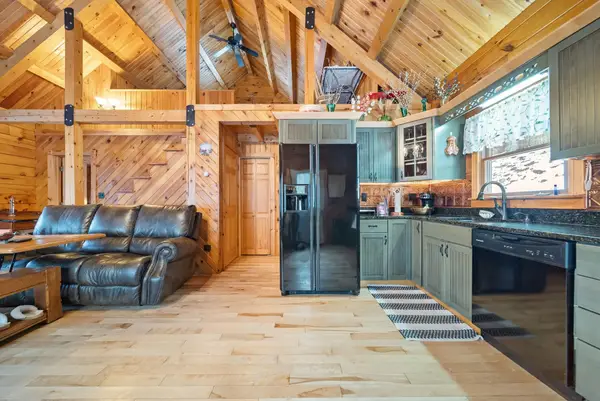 $448,900Active2 beds 1 baths1,060 sq. ft.
$448,900Active2 beds 1 baths1,060 sq. ft.1024 NH Rt. 175, Campton, NH 03223
MLS# 5073987Listed by: JASON MITCHELL GROUP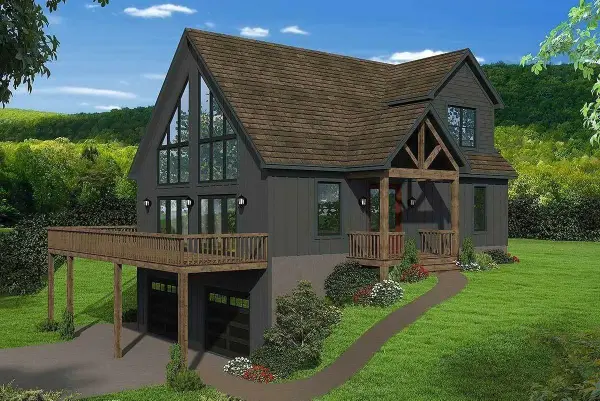 $795,000Active3 beds 3 baths1,920 sq. ft.
$795,000Active3 beds 3 baths1,920 sq. ft.H16 Tobey Road, Campton, NH 03223
MLS# 5073848Listed by: WATERVILLE ESTATES REALTY

