39 Pineview Drive, Candia, NH 03034
Local realty services provided by:ERA Key Realty Services
39 Pineview Drive,Candia, NH 03034
$734,900
- 2 Beds
- 3 Baths
- 2,126 sq. ft.
- Condominium
- Active
Upcoming open houses
- Sun, Oct 0512:00 pm - 02:00 pm
Listed by:joanne gonzalesCell: 603-264-2174
Office:coldwell banker realty bedford nh
MLS#:5056879
Source:PrimeMLS
Price summary
- Price:$734,900
- Price per sq. ft.:$216.53
- Monthly HOA dues:$420
About this home
BACK ON MARKET--OPEN HOUSE SUNDAY, 10/5, NOON-2PM!--HOW WOULD YOU LIKE this sunny, warm sight to greet you, your family and friends as you enter the front door? Welcome to the Village at Candia Crossing, a 55+ community situated away from the main road with 43 detached homes sited on a gently rolling landscape ending in two cul de sacs. The 2-floor open concept plan has a dramatic loft overlooking the living room. This is one of the few larger styles, with 2 sizable primary bedrooms that have ensuite bathrooms, one on each level. In addition, another room can serve as an office or guest bedroom, as well as the roomy loft. The white kitchen has soft close cabinets and drawers, granite, stainless steel and an island with a unique cherry butcher block top. Kitchen/dining open up to a 4-season sunroom, which leads to an oversized composite deck with a pergola that has built-in shades. Big back yard with serene views of the woods, which have walking paths. The living room, with its soaring ceilings, has a corner gas fireplace with marble surround. The huge, sunny, versatile unfinished basement is daylight and walkout! There is hardwood throughout, central AC, 1st floor laundry, automatic generator, tankless water heater, underground utilities, welcoming farmer's porch, and it's pet friendly! Easy access to Route 101 and I93, 10 minutes to Manchester, just over a half hour to the beach! Low condo fee. Compare to other 55+ communities, this is a great value!
Contact an agent
Home facts
- Year built:2021
- Listing ID #:5056879
- Added:50 day(s) ago
- Updated:October 01, 2025 at 10:24 AM
Rooms and interior
- Bedrooms:2
- Total bathrooms:3
- Full bathrooms:2
- Living area:2,126 sq. ft.
Heating and cooling
- Cooling:Central AC
- Heating:Forced Air
Structure and exterior
- Year built:2021
- Building area:2,126 sq. ft.
- Lot area:0.26 Acres
Schools
- Elementary school:Henry W. Moore School
Utilities
- Sewer:Community
Finances and disclosures
- Price:$734,900
- Price per sq. ft.:$216.53
- Tax amount:$7,181 (2025)
New listings near 39 Pineview Drive
- Open Sun, 12 to 2pmNew
 $1,500,000Active4 beds 2 baths2,678 sq. ft.
$1,500,000Active4 beds 2 baths2,678 sq. ft.216 North Road, Candia, NH 03034
MLS# 5064028Listed by: KELLER WILLIAMS REALTY-METROPOLITAN  $389,900Pending3 beds 1 baths2,062 sq. ft.
$389,900Pending3 beds 1 baths2,062 sq. ft.530 High Street, Candia, NH 03034
MLS# 5063724Listed by: BHHS VERANI LONDONDERRY- Open Sun, 11am to 1pmNew
 $689,900Active3 beds 3 baths2,453 sq. ft.
$689,900Active3 beds 3 baths2,453 sq. ft.40 South Road, Candia, NH 03034
MLS# 5063692Listed by: EAST KEY REALTY - Open Sun, 11am to 1pmNew
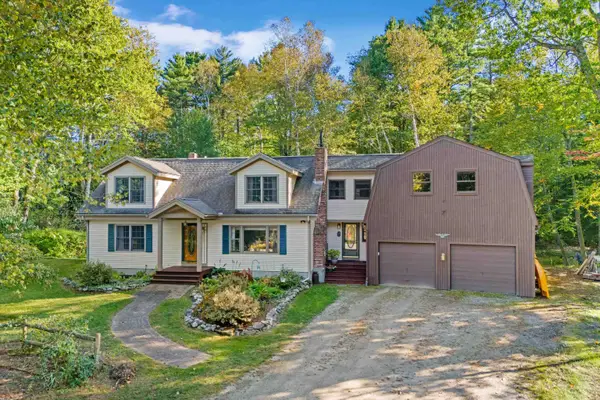 $599,900Active3 beds 2 baths2,472 sq. ft.
$599,900Active3 beds 2 baths2,472 sq. ft.246 Currier Road, Candia, NH 03034
MLS# 5063534Listed by: RE/MAX SYNERGY 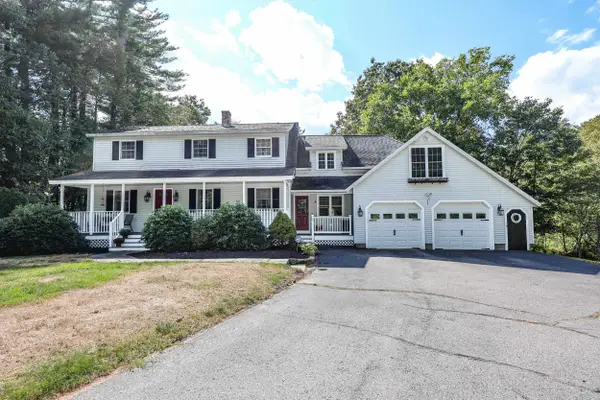 $699,900Active4 beds 3 baths2,586 sq. ft.
$699,900Active4 beds 3 baths2,586 sq. ft.379 Brown Road, Candia, NH 03034
MLS# 5062027Listed by: BHGRE MASIELLO BEDFORD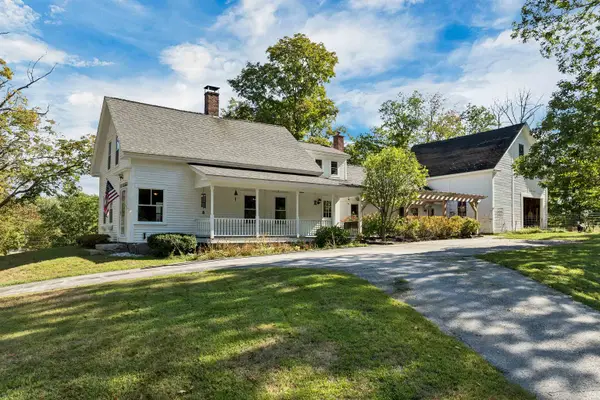 $699,900Active4 beds 4 baths2,982 sq. ft.
$699,900Active4 beds 4 baths2,982 sq. ft.236 Main Street, Candia, NH 03034
MLS# 5060812Listed by: THE GOVE GROUP REAL ESTATE, LLC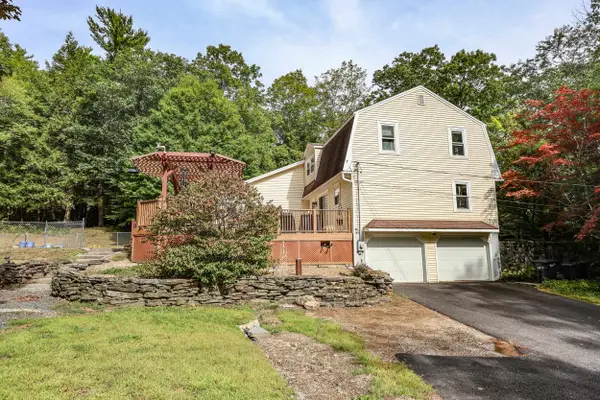 $599,900Pending3 beds 2 baths2,532 sq. ft.
$599,900Pending3 beds 2 baths2,532 sq. ft.216 Critchett Road, Candia, NH 03034
MLS# 5060759Listed by: RE/MAX SYNERGY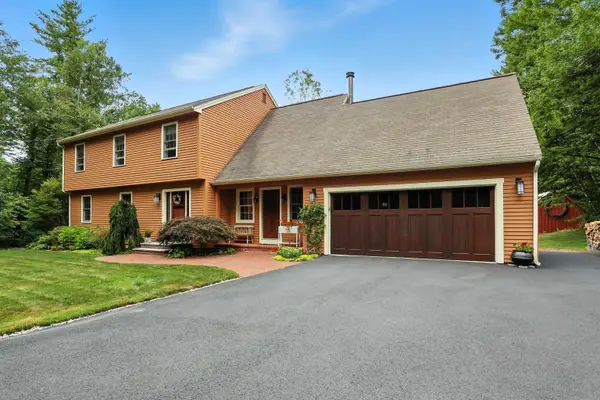 $709,900Pending4 beds 3 baths2,350 sq. ft.
$709,900Pending4 beds 3 baths2,350 sq. ft.25 Palmer Road, Candia, NH 03034
MLS# 5057648Listed by: GALACTIC REALTY GROUP LLC $1,649,500Active3 beds 3 baths2,563 sq. ft.
$1,649,500Active3 beds 3 baths2,563 sq. ft.392 High Street, Candia, NH 03034
MLS# 5056204Listed by: BEST BROKERS REALTY, LLC
