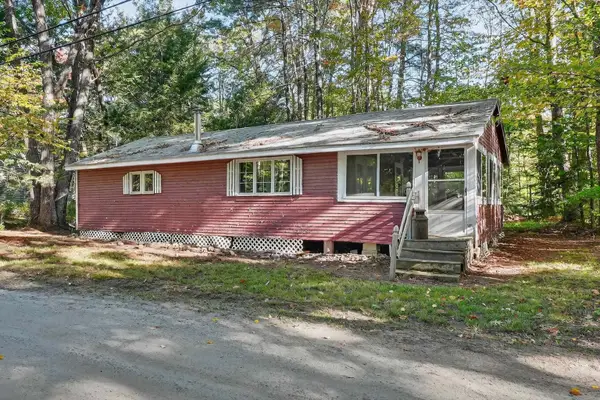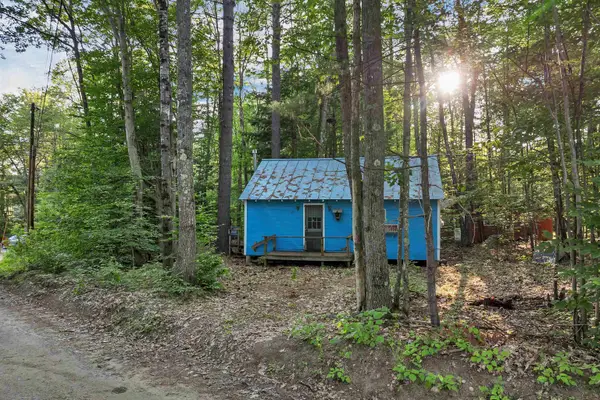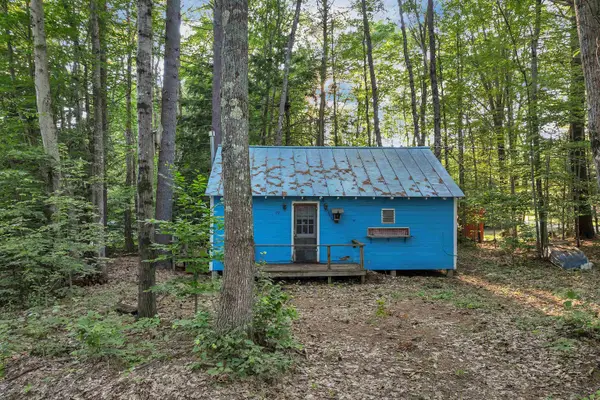527 Northwest Road, Canterbury, NH 03224
Local realty services provided by:ERA Key Realty Services
527 Northwest Road,Canterbury, NH 03224
$589,900
- 2 Beds
- 2 Baths
- - sq. ft.
- Single family
- Sold
Listed by: april dunn
Office: april dunn & associates llc.
MLS#:5067142
Source:PrimeMLS
Sorry, we are unable to map this address
Price summary
- Price:$589,900
About this home
Quintessential historic Canterbury, home of the Shakers, invites you to embrace a quieter way of life. Essentially a brand-new, one-level home offering bright, open living spaces throughout. A gorgeous new white kitchen with a large island, granite countertops, and stainless-steel appliances opens beautifully to the main living area. The primary suite is tastefully designed with a large walk in closet and private bathroom. Enjoy the maintenance free and easy to maintain luxury plank flooring, ideal for pets. You will love the convenience of the mudroom with first-floor laundry, and the comfort of central air conditioning. Everything is new — siding, windows, roof, heating, and electrical — offering peace of mind and modern efficiency. A full basement provides great potential for finishing or ample storage. Oversized 21x27 garage for the car enthusiast or craftsman who likes to tinker. Outside, nature surrounds you — deer grazing at dawn, the quiet hoot of an owl at dusk, and the simple beauty of your own stone-lined landscape. Just a few miles from I-93 and the new shopping plaza at Exit 17, this idyllic setting offers the best of both worlds: peaceful country living with effortless convenience. Ready for immediate occupancy- be in for the holidays!
Contact an agent
Home facts
- Year built:1987
- Listing ID #:5067142
- Added:112 day(s) ago
- Updated:February 14, 2026 at 12:12 AM
Rooms and interior
- Bedrooms:2
- Total bathrooms:2
- Full bathrooms:2
Heating and cooling
- Cooling:Central AC
- Heating:Forced Air
Structure and exterior
- Year built:1987
Schools
- High school:Belmont High School
- Middle school:Belmont Middle School
- Elementary school:Canterbury Elementary School
Utilities
- Sewer:Private, Septic
Finances and disclosures
- Price:$589,900
- Tax amount:$5,472 (2024)
New listings near 527 Northwest Road
 $740,000Active3 beds 3 baths2,494 sq. ft.
$740,000Active3 beds 3 baths2,494 sq. ft.57 Center Road, Canterbury, NH 03224
MLS# 5069086Listed by: REAL BROKER NH, LLC $385,000Active33 Acres
$385,000Active33 Acres306 Baptist Hill Road #0300, 0200, Canterbury, NH 03224
MLS# 5068718Listed by: KELLER WILLIAMS REALTY METRO-LONDONDERRY $1,990,000Active188 Acres
$1,990,000Active188 Acres22 Abberton Road, Canterbury, NH 03224
MLS# 5068466Listed by: REAL BROKER NH, LLC $185,000Active3 beds 1 baths964 sq. ft.
$185,000Active3 beds 1 baths964 sq. ft.16 Sherwood Forest Drive, Canterbury, NH 03224
MLS# 5066766Listed by: RE/MAX 360/LYNN $1,990,000Active4 beds 2 baths2,590 sq. ft.
$1,990,000Active4 beds 2 baths2,590 sq. ft.22 Abberton Road, Canterbury, NH 03224
MLS# 5060692Listed by: REAL BROKER NH, LLC $795,000Active3 beds 3 baths2,344 sq. ft.
$795,000Active3 beds 3 baths2,344 sq. ft.187 Intervale Road, Canterbury, NH 03224
MLS# 5051633Listed by: KW COASTAL AND LAKES & MOUNTAINS REALTY/MEREDITH $125,000Active0.23 Acres
$125,000Active0.23 Acres19 Sherwood Forest Drive, Canterbury, NH 03224
MLS# 5050067Listed by: BHHS VERANI CONCORD $125,000Active1 beds 1 baths560 sq. ft.
$125,000Active1 beds 1 baths560 sq. ft.19 Sherwood Forest Drive, Canterbury, NH 03224
MLS# 5050014Listed by: BHHS VERANI CONCORD $195,000Active15.37 Acres
$195,000Active15.37 Acres000 Baptist Road, Canterbury, NH 03224
MLS# 5032320Listed by: B & B REALTY OF CONCORD $350,000Active0.8 Acres
$350,000Active0.8 Acres6 Old Boyce Road, Canterbury, NH 03224
MLS# 4993371Listed by: GRANITE ROSE REAL ESTATE, LLC

