- ERA
- New Hampshire
- Carroll
- 305 Crawford Ridge Road #14
305 Crawford Ridge Road #14, Carroll, NH 03575
Local realty services provided by:ERA Key Realty Services
305 Crawford Ridge Road #14,Carroll, NH 03575
$1,298,000
- 5 Beds
- 4 Baths
- 2,543 sq. ft.
- Condominium
- Active
Listed by: arlie vandenbroekCell: 603-359-8731
Office: coldwell banker lifestyles- littleton
MLS#:5059680
Source:PrimeMLS
Price summary
- Price:$1,298,000
- Price per sq. ft.:$510.42
- Monthly HOA dues:$950
About this home
Situated on the mountainside, this three-level Crawford Ridge unit offers an ideal combination of style and function in the heart of Bretton Woods. The main level features a cozy living room with cathedral ceilings and a wood-burning fireplace, a well-appointed kitchen with granite countertops, dining area, bedroom with private full bath, generous mudroom with ample gear storage and seating, half bath and deck access from both the living room and bedroom. The second level includes an open walkway overlooking the main living area, leading to two additional bedrooms. One bedroom offers a private deck with direct access to the common full bath, while the other highlights the home’s architectural design. The lower level provides a second living area with a gas fireplace, two additional bedrooms, a common full bath, and direct access to the deck and hot tub. This property offers abundant outdoor space and stunning views of the Presidential Range, with Mount Washington prominently in view. Conveniently located just steps from the trails, this Crawford Ridge residence presents an excellent opportunity for mountain living and would make the perfect home away from home.
Contact an agent
Home facts
- Year built:1998
- Listing ID #:5059680
- Added:148 day(s) ago
- Updated:January 30, 2026 at 11:32 AM
Rooms and interior
- Bedrooms:5
- Total bathrooms:4
- Full bathrooms:3
- Living area:2,543 sq. ft.
Heating and cooling
- Heating:Baseboard, Hot Water
Structure and exterior
- Roof:Shingle
- Year built:1998
- Building area:2,543 sq. ft.
Schools
- High school:White Mountain Regional HS
- Middle school:Whitefield Elementary
- Elementary school:Whitefield Elementary School
Utilities
- Sewer:Community
Finances and disclosures
- Price:$1,298,000
- Price per sq. ft.:$510.42
- Tax amount:$11,432 (2024)
New listings near 305 Crawford Ridge Road #14
- Open Sun, 11am to 1pmNew
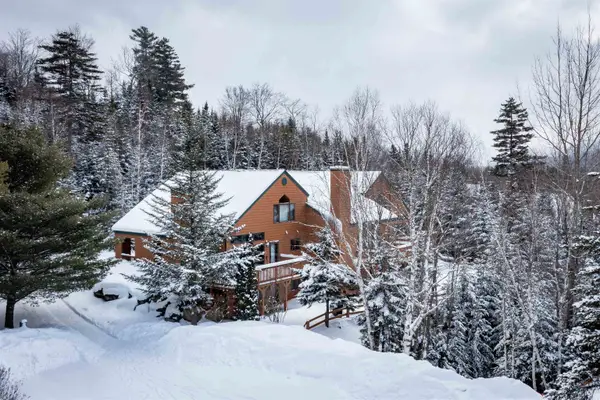 $759,000Active4 beds 4 baths2,607 sq. ft.
$759,000Active4 beds 4 baths2,607 sq. ft.72 Appleby Close Road #41, Carroll, NH 03575
MLS# 5074529Listed by: KW COASTAL AND LAKES & MOUNTAINS REALTY/WOLFEBORO - New
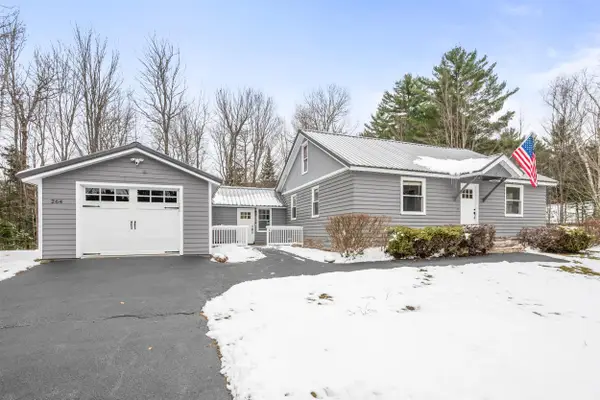 $399,900Active3 beds 1 baths1,360 sq. ft.
$399,900Active3 beds 1 baths1,360 sq. ft.264 Parker Road, Carroll, NH 03598
MLS# 5074144Listed by: BADGER PEABODY & SMITH REALTY/LITTLETON 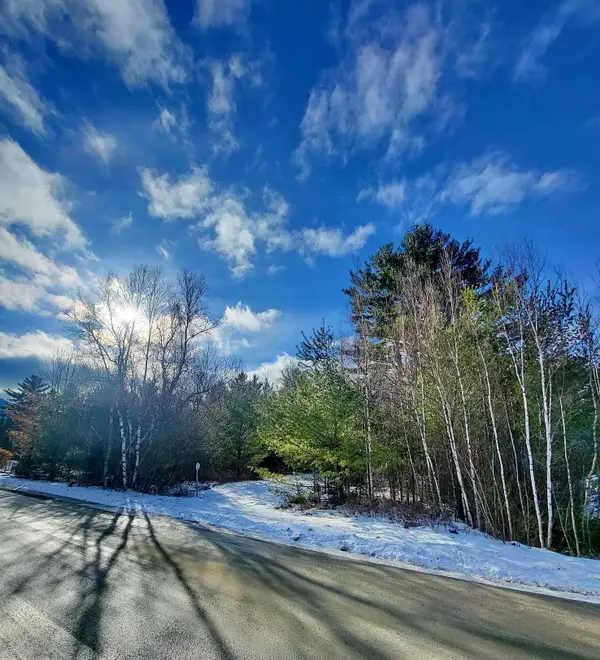 $102,500Active1 Acres
$102,500Active1 AcresTBD Little River Road, Carroll, NH 03595
MLS# 5073907Listed by: COLDWELL BANKER LIFESTYLES- FRANCONIA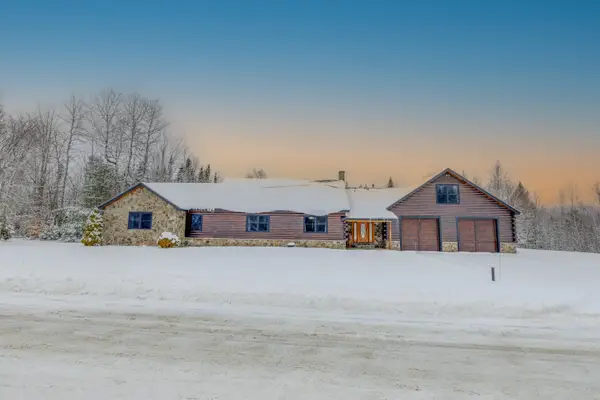 $699,000Active4 beds 3 baths3,537 sq. ft.
$699,000Active4 beds 3 baths3,537 sq. ft.84 Ruth Road, Carroll, NH 03595
MLS# 5073629Listed by: BADGER PEABODY & SMITH REALTY/BRETTON WOODS $125,000Active0.92 Acres
$125,000Active0.92 Acres00 Little River Road, Carroll, NH 03595
MLS# 5070822Listed by: PINKHAM REAL ESTATE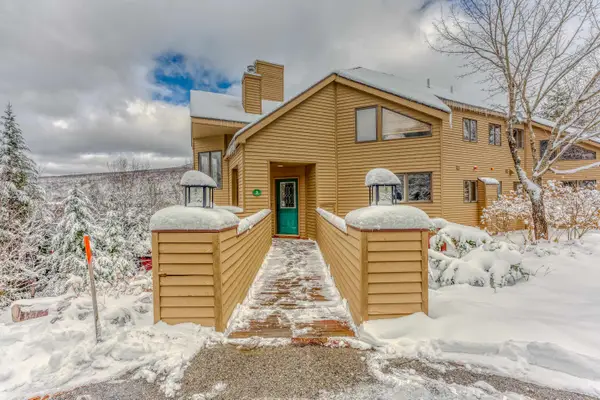 $945,000Active5 beds 4 baths2,560 sq. ft.
$945,000Active5 beds 4 baths2,560 sq. ft.254 Crawford Ridge Road #3, Carroll, NH 03575
MLS# 5069805Listed by: BADGER PEABODY & SMITH REALTY/BRETTON WOODS $390,000Active3 beds 2 baths2,420 sq. ft.
$390,000Active3 beds 2 baths2,420 sq. ft.2229 Route 3 North Highway, Carroll, NH 03598
MLS# 5062174Listed by: COLDWELL BANKER LIFESTYLES- LITTLETON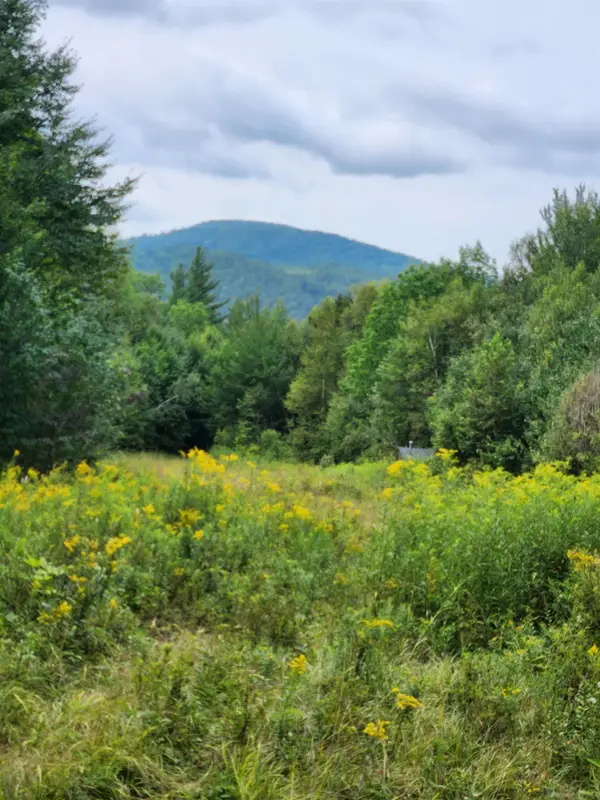 $695,900Active94.09 Acres
$695,900Active94.09 Acres348 Parker Road #72-0, Carroll, NH 03595
MLS# 5060915Listed by: NORTHERN ACRES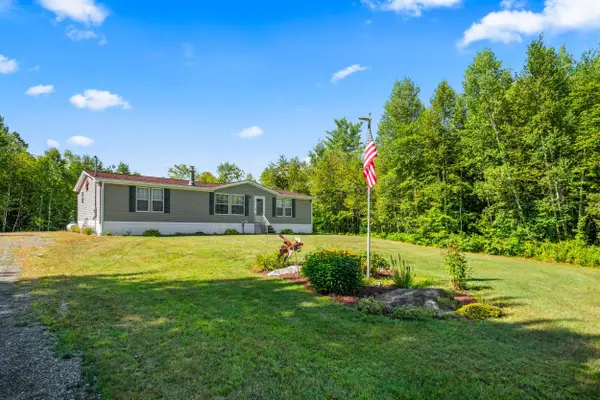 $259,900Pending3 beds 2 baths1,512 sq. ft.
$259,900Pending3 beds 2 baths1,512 sq. ft.491 Lennon Road, Carroll, NH 03598
MLS# 5059156Listed by: BADGER PEABODY & SMITH REALTY/LITTLETON

