491 Lennon Road, Carroll, NH 03598
Local realty services provided by:ERA Key Realty Services
491 Lennon Road,Carroll, NH 03598
$259,900
- 3 Beds
- 2 Baths
- 1,512 sq. ft.
- Mobile / Manufactured
- Pending
Listed by:fran matottCell: 603-486-4986
Office:badger peabody & smith realty/littleton
MLS#:5059155
Source:PrimeMLS
Price summary
- Price:$259,900
- Price per sq. ft.:$171.89
About this home
Privately situated on over 5 acres, this move-in ready and charmingly furnished manufactured home has been extremely well cared for and will make a comfortable primary residence or low-maintenance North Country escape. Built in 2003, the home features a spacious primary suite with walk-in closet, double vanity and soaker tub. Two additional bedrooms are located on the other end of the home and are served by their own full bath. A large living room invites you to gather in front of the wood stove and is open to the dining / kitchen area. The kitchen itself is spacious, with in-island sink and dishwasher and thoughtful layout for meal preparation and entertaining. Central air conditioning keeps the interior comfortable on warm summer days, but you’re apt to find yourself enjoying the beautiful new deck at every opportunity. Outside, the roof was replaced in 2020 with gutters added in 2021. Both front and back yards are large and private with just enough landscaping for visual appeal without being a burden to care for. For snowmobile enthusiasts, access to the trail is just across the street and skiing at Bretton Woods or Cannon, hiking, camping and other WMNF recreational opportunities are only a short distance away. The property is also convenient to shopping and dining in award-winning Littleton, Franconia or Bethlehem. With exceptional upkeep and features along with a peaceful and convenient location, this home deserves a look – schedule your showing today!
Contact an agent
Home facts
- Year built:2003
- Listing ID #:5059155
- Added:14 day(s) ago
- Updated:September 11, 2025 at 07:16 AM
Rooms and interior
- Bedrooms:3
- Total bathrooms:2
- Full bathrooms:2
- Living area:1,512 sq. ft.
Heating and cooling
- Cooling:Central AC
- Heating:Forced Air, Wood
Structure and exterior
- Roof:Asphalt Shingle
- Year built:2003
- Building area:1,512 sq. ft.
- Lot area:5.1 Acres
Schools
- High school:White Mountain Regional HS
- Middle school:Whitefield Elementary
- Elementary school:Whitefield Elementary School
Utilities
- Sewer:Private, Septic
Finances and disclosures
- Price:$259,900
- Price per sq. ft.:$171.89
- Tax amount:$2,440 (2024)
New listings near 491 Lennon Road
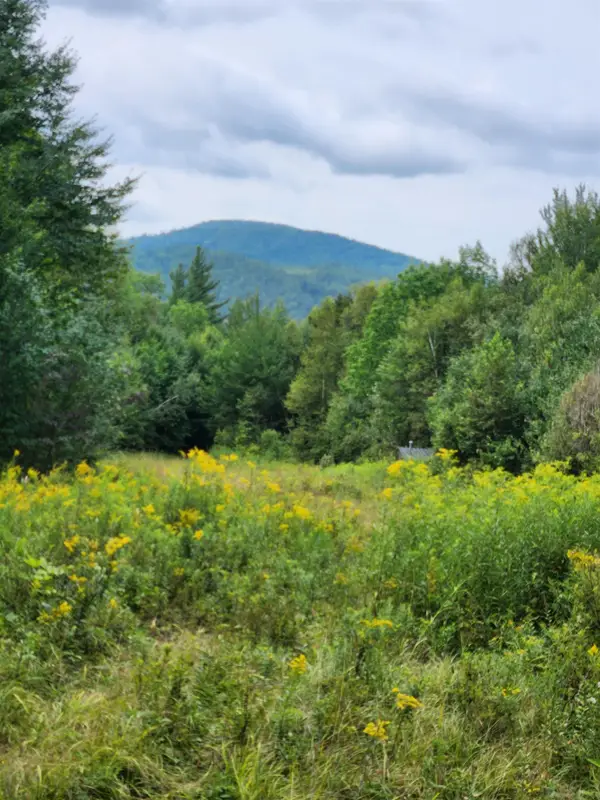 $229,900Active21.69 Acres
$229,900Active21.69 Acres0 Route 115 #72-2, Carroll, NH 03595
MLS# 5036498Listed by: NORTHERN ACRES- New
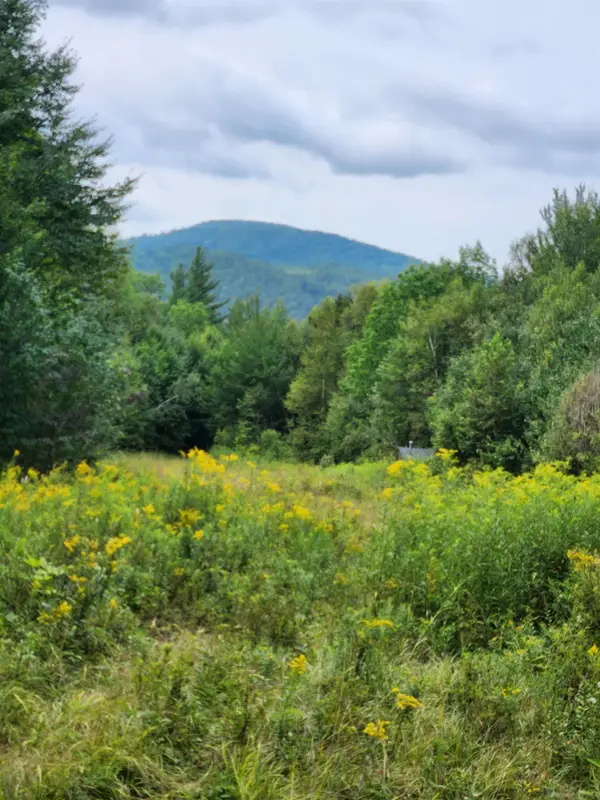 $695,900Active94.09 Acres
$695,900Active94.09 Acres348 Parker Road #72-0, Carroll, NH 03595
MLS# 5060915Listed by: NORTHERN ACRES - New
 $395,900Active66.89 Acres
$395,900Active66.89 Acres348 Parker Road #72-1, Carroll, NH 03595
MLS# 5060925Listed by: NORTHERN ACRES  $1,400,000Active5 beds 4 baths2,543 sq. ft.
$1,400,000Active5 beds 4 baths2,543 sq. ft.305 Crawford Ridge Road #14, Carroll, NH 03575
MLS# 5059680Listed by: COLDWELL BANKER LIFESTYLES- LITTLETON $349,000Active2 beds 1 baths1,164 sq. ft.
$349,000Active2 beds 1 baths1,164 sq. ft.371 Route 115, Carroll, NH 03595
MLS# 5059356Listed by: COLDWELL BANKER LIFESTYLES- LITTLETON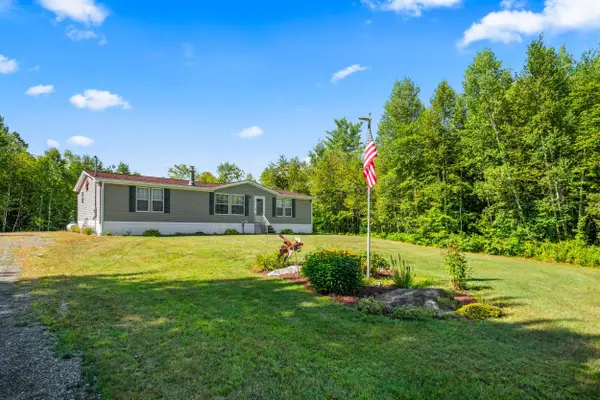 $259,900Pending3 beds 2 baths1,512 sq. ft.
$259,900Pending3 beds 2 baths1,512 sq. ft.491 Lennon Road, Carroll, NH 03598
MLS# 5059156Listed by: BADGER PEABODY & SMITH REALTY/LITTLETON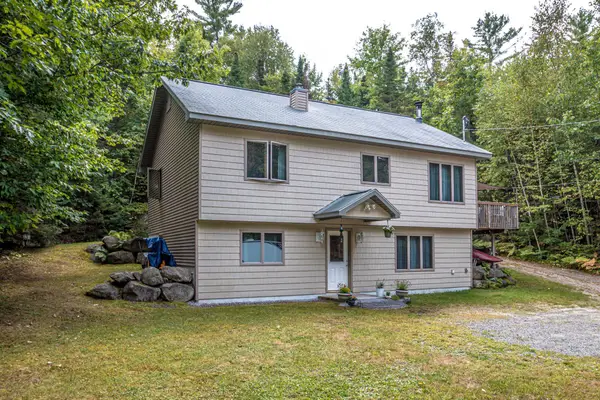 $497,500Active2 beds 3 baths1,980 sq. ft.
$497,500Active2 beds 3 baths1,980 sq. ft.568 West Side Road, Whitefield, NH 03598
MLS# 5058683Listed by: RE/MAX NORTHERN EDGE $449,500Active9 beds 5 baths5,024 sq. ft.
$449,500Active9 beds 5 baths5,024 sq. ft.407 Route 3 N, Carroll, NH 03595
MLS# 5058552Listed by: COLDWELL BANKER LIFESTYLES- LITTLETON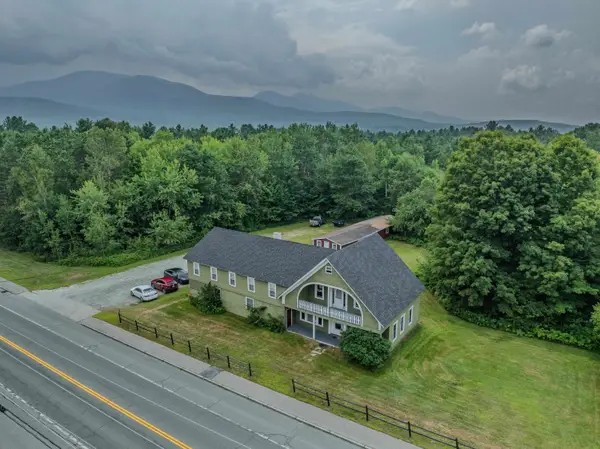 $449,500Active-- beds -- baths5,024 sq. ft.
$449,500Active-- beds -- baths5,024 sq. ft.407 Route 3 N, Carroll, NH 03595
MLS# 5056511Listed by: COLDWELL BANKER LIFESTYLES- FRANCONIA
