21 Shelburne Lane, Center Barnstead, NH 03225
Local realty services provided by:ERA Key Realty Services
21 Shelburne Lane,Barnstead, NH 03225
$408,500
- 3 Beds
- 2 Baths
- 1,596 sq. ft.
- Single family
- Active
Listed by: michael travisCell: 603-303-2599
Office: bhhs verani wolfeboro
MLS#:5067636
Source:PrimeMLS
Price summary
- Price:$408,500
- Price per sq. ft.:$153.57
- Monthly HOA dues:$70.83
About this home
Discover lake life in the heart of New Hampshire's Lakes Region! 21 Shelburne Lane is a turnkey 3+ bedroom, 2 bath home with new roof and patio. Come home to a stunning eat in kitchen with granite counters and stainless steel appliances. The adjacent living room is wide open and bright. The main level also has primary bedroom, full bath and additional room currently used as a bedroom. Upstairs are two spacious bedrooms with shared bath. Enjoy filtered views of Halfmoon Lake, a pristine 238 acre lake to enjoy at the “Secret Beach” just down the street. The walk-out full basement with laundry is perfect for a gym or media room, A private backyard borders lush undevelopable land offering both comfort and tranquility. Located in the Locke Lake Colony, a vibrant community centered around another 167-acre lake offers 9 beaches, 2 pools, pavilions, picnic areas, kayak racks, a private boat launch. Enjoy amenities including tennis and pickleball courts, a 6-hole golf course, and activities for all ages. Experience the best of New Hampshire's Lakes Region with nearby Lake Winnipesaukee, winter skiing and summer zip lines at Gunstock Mountain, and hiking on Mt. Major. The White Mountains and the ocean are just an hour away, and Boston is only 90 minutes distant. Whether you seek a weekend retreat or a year-round paradise, embrace the lake life and make it yours! Motivated Seller
Contact an agent
Home facts
- Year built:2005
- Listing ID #:5067636
- Added:47 day(s) ago
- Updated:December 17, 2025 at 01:34 PM
Rooms and interior
- Bedrooms:3
- Total bathrooms:2
- Full bathrooms:2
- Living area:1,596 sq. ft.
Heating and cooling
- Heating:Oil
Structure and exterior
- Year built:2005
- Building area:1,596 sq. ft.
- Lot area:0.67 Acres
Schools
- High school:Prospect Mountain High School
- Elementary school:Barnstead Elementary School
Finances and disclosures
- Price:$408,500
- Price per sq. ft.:$153.57
- Tax amount:$5,762 (2024)
New listings near 21 Shelburne Lane
- New
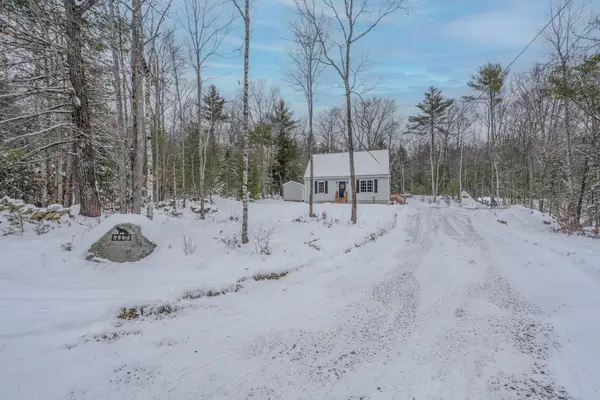 $429,900Active2 beds 1 baths816 sq. ft.
$429,900Active2 beds 1 baths816 sq. ft.117 Beaver Pond Drive, Barnstead, NH 03225
MLS# 5071468Listed by: PROFOUND NEW ENGLAND REAL ESTATE 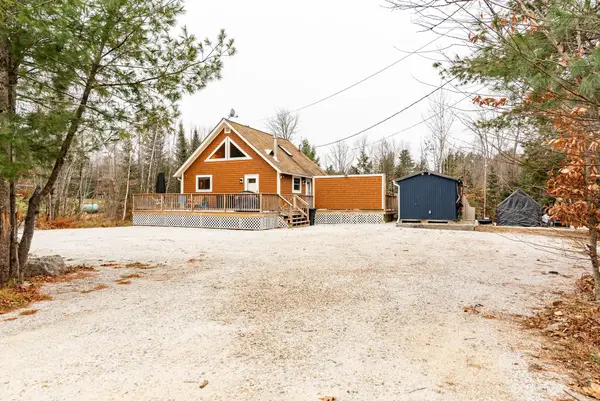 $349,900Active2 beds 1 baths800 sq. ft.
$349,900Active2 beds 1 baths800 sq. ft.19 Nutter Circle, Barnstead, NH 03225
MLS# 5071013Listed by: RSA REALTY, LLC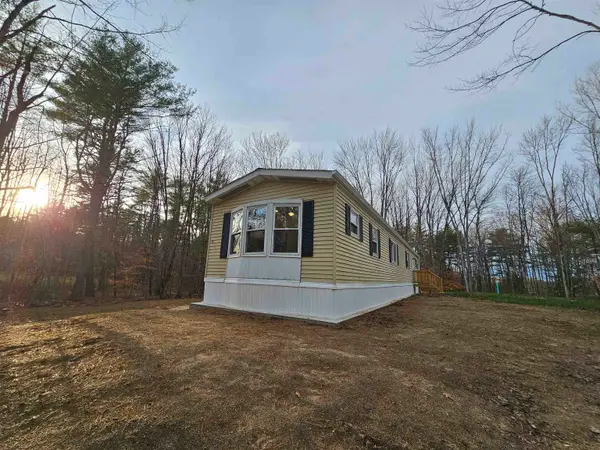 $284,900Active2 beds 1 baths966 sq. ft.
$284,900Active2 beds 1 baths966 sq. ft.11 Gray Road, Barnstead, NH 03225
MLS# 5069079Listed by: BHHS VERANI BEDFORD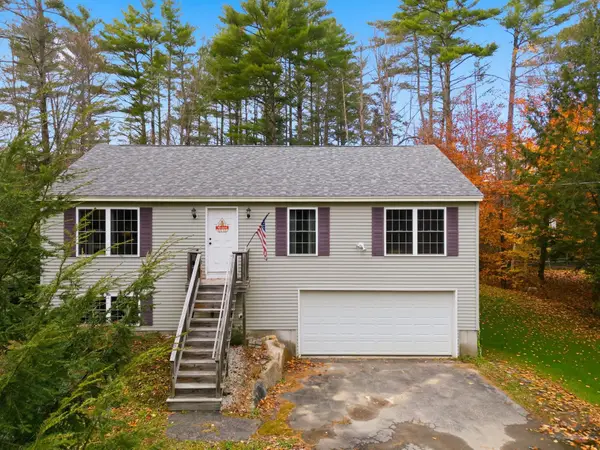 $389,900Active3 beds 2 baths1,232 sq. ft.
$389,900Active3 beds 2 baths1,232 sq. ft.7 Brenton Lane, Barnstead, NH 03225
MLS# 5068921Listed by: NOBO REAL ESTATE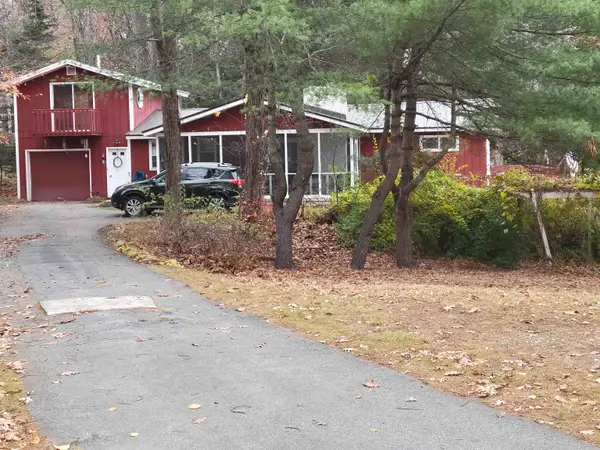 $499,900Active3 beds 2 baths1,344 sq. ft.
$499,900Active3 beds 2 baths1,344 sq. ft.96 Dam Site Road, Barnstead, NH 03225
MLS# 5068477Listed by: BHHS VERANI CONCORD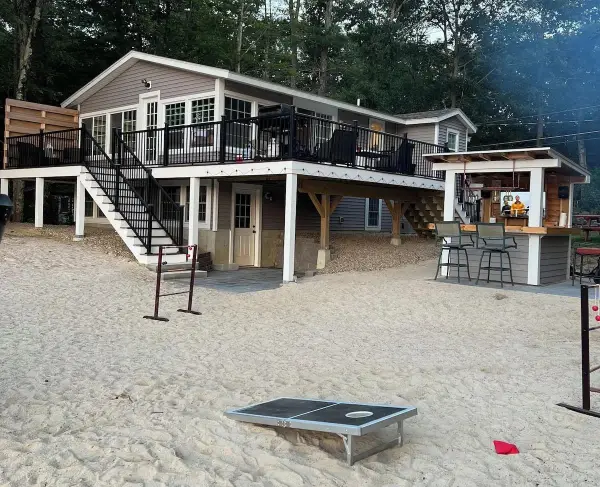 $710,000Active4 beds 2 baths1,830 sq. ft.
$710,000Active4 beds 2 baths1,830 sq. ft.93 E Huntress Pond Road, Barnstead, NH 03225
MLS# 5067978Listed by: EXP REALTY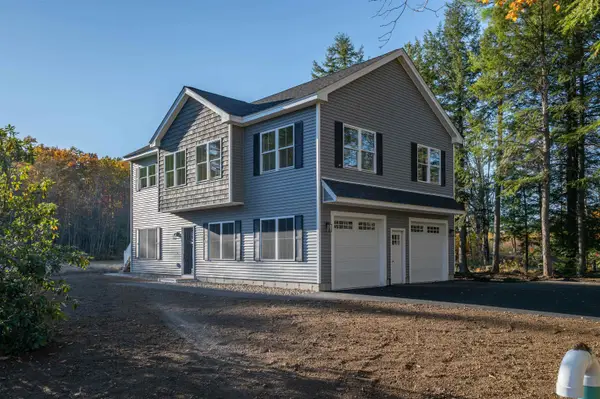 $589,900Active3 beds 2 baths1,840 sq. ft.
$589,900Active3 beds 2 baths1,840 sq. ft.28 Dalton Drive, Barnstead, NH 03225
MLS# 5066907Listed by: ARRIS REALTY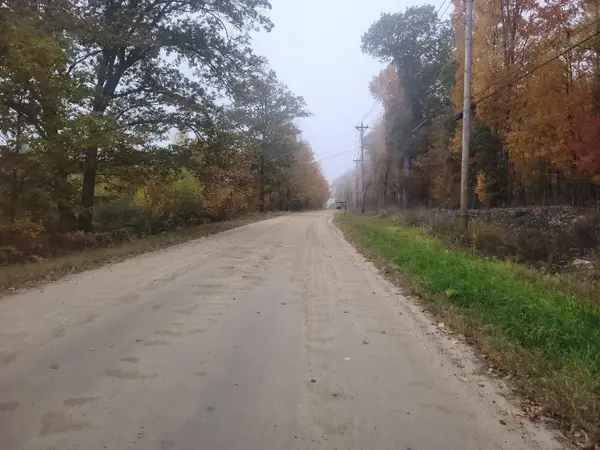 $175,000Active2 Acres
$175,000Active2 AcresLot 30-2-1 North Road, Barnstead, NH 03225
MLS# 5066505Listed by: BHHS VERANI CONCORD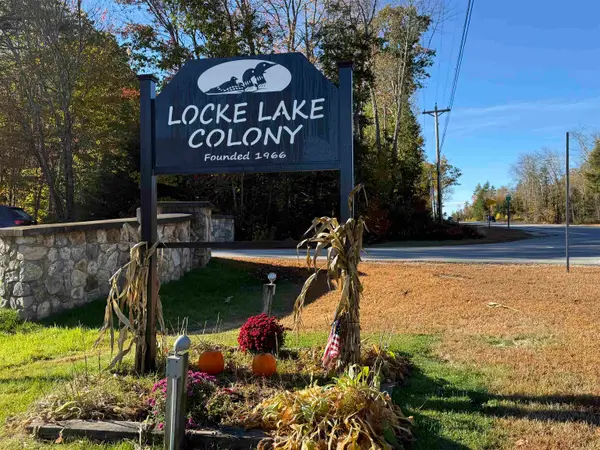 $60,000Active0.36 Acres
$60,000Active0.36 Acres41 North Shore Drive, Barnstead, NH 03225
MLS# 5066450Listed by: LOCKE ASSOCIATES INC.
