38 Webster Road #14B, Center Conway, NH 03813
Local realty services provided by:ERA Key Realty Services
38 Webster Road #14B,Conway, NH 03813
$360,000
- 3 Beds
- 2 Baths
- 1,322 sq. ft.
- Single family
- Active
Listed by: janet mcmahon
Office: 603 redstone realty, llc.
MLS#:5070534
Source:PrimeMLS
Price summary
- Price:$360,000
- Price per sq. ft.:$175.61
- Monthly HOA dues:$41.67
About this home
Snowmobilers, get ready! This location offers direct access from the garage to the trails just across the street, including a connection to Corridor 19. This appealing new listing features a three-bedroom, two-bath duplex with a detached garage—freshly painted inside and ready for you to make it your own. Enjoy a comfortable covered front porch, plus a private covered back deck overlooking a fenced-in yard for added peace of mind. Weston Beach on the Saco River is just five minutes away, and local favorites like Sherman Farm and Weston’s Farm are close by for fresh produce and meats. Fryeburg is just over the bridge, or head into Conway and North Conway for shopping, skiing, dining, and endless adventures. Set just far enough from the hustle and bustle, this welcoming neighborhood home offers the perfect blend of convenience, recreation, and peaceful living. Shown by appointment.
Contact an agent
Home facts
- Year built:1987
- Listing ID #:5070534
- Added:58 day(s) ago
- Updated:January 22, 2026 at 11:37 AM
Rooms and interior
- Bedrooms:3
- Total bathrooms:2
- Full bathrooms:1
- Living area:1,322 sq. ft.
Heating and cooling
- Heating:Baseboard, Electric, Monitor Type
Structure and exterior
- Roof:Metal, Shingle
- Year built:1987
- Building area:1,322 sq. ft.
- Lot area:1.27 Acres
Schools
- High school:A. Crosby Kennett Sr. High
- Middle school:A. Crosby Kennett Middle Sch
Utilities
- Sewer:Septic Shared
Finances and disclosures
- Price:$360,000
- Price per sq. ft.:$175.61
- Tax amount:$4,252 (2025)
New listings near 38 Webster Road #14B
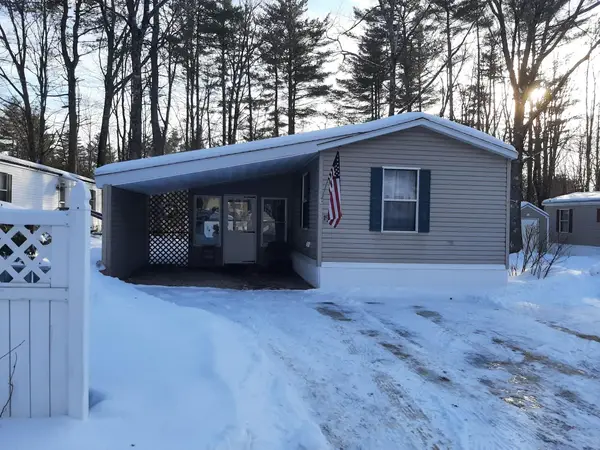 $89,900Active2 beds 2 baths924 sq. ft.
$89,900Active2 beds 2 baths924 sq. ft.19 Eagle Ledge Loop, Conway, NH 03813
MLS# 5073586Listed by: BLACK BEAR REALTY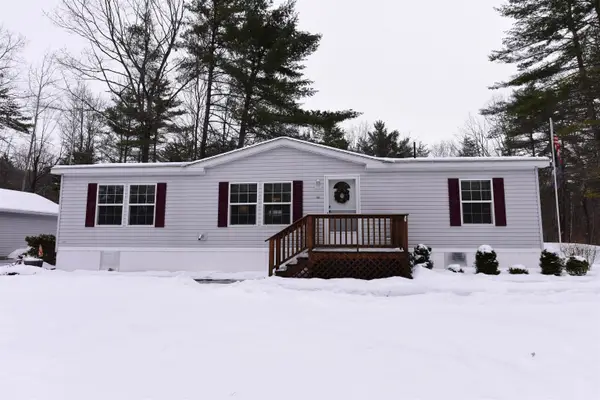 $200,000Active3 beds 2 baths1,344 sq. ft.
$200,000Active3 beds 2 baths1,344 sq. ft.167 Blake Hill Road, Conway, NH 03813
MLS# 5073401Listed by: SELECT REAL ESTATE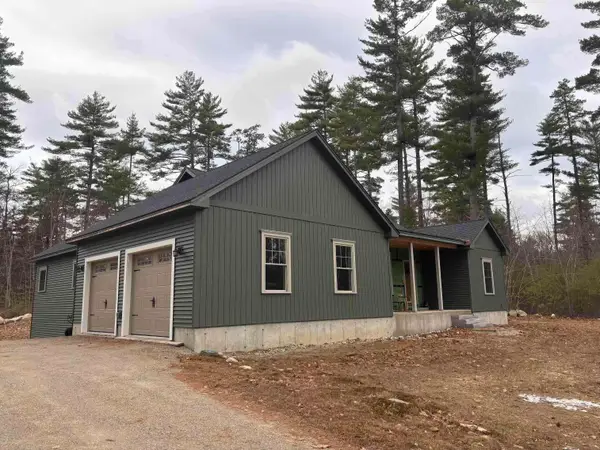 $565,000Active3 beds 2 baths1,810 sq. ft.
$565,000Active3 beds 2 baths1,810 sq. ft.80 Hill Road, Conway, NH 03813-0822
MLS# 5072941Listed by: BLACK BEAR REALTY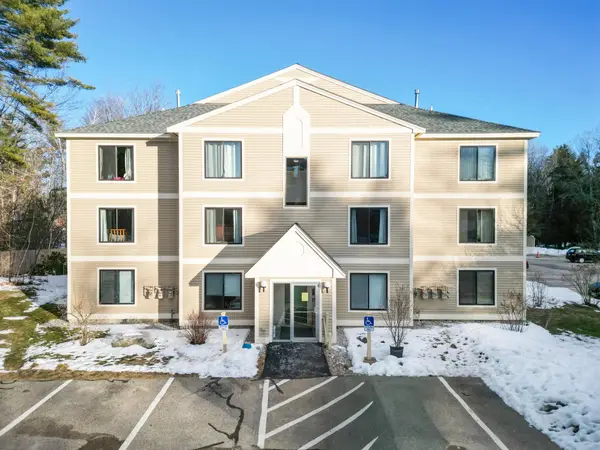 $229,000Active2 beds 1 baths1,015 sq. ft.
$229,000Active2 beds 1 baths1,015 sq. ft.19 Saco Street #60, Conway, NH 03813
MLS# 5072574Listed by: PINKHAM REAL ESTATE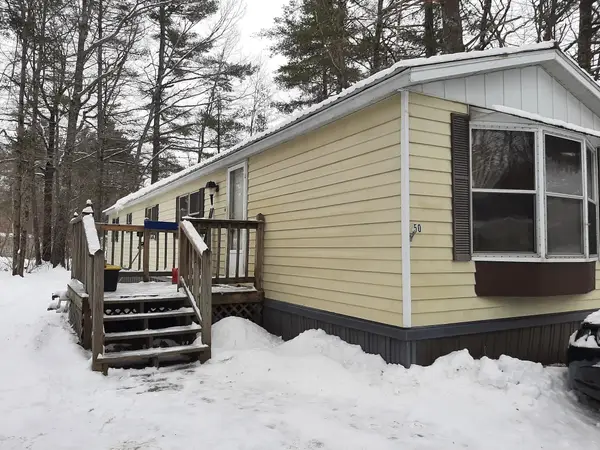 $43,900Active2 beds 1 baths924 sq. ft.
$43,900Active2 beds 1 baths924 sq. ft.50 Eagle Ledge Loop, Conway, NH 03813
MLS# 5072546Listed by: BLACK BEAR REALTY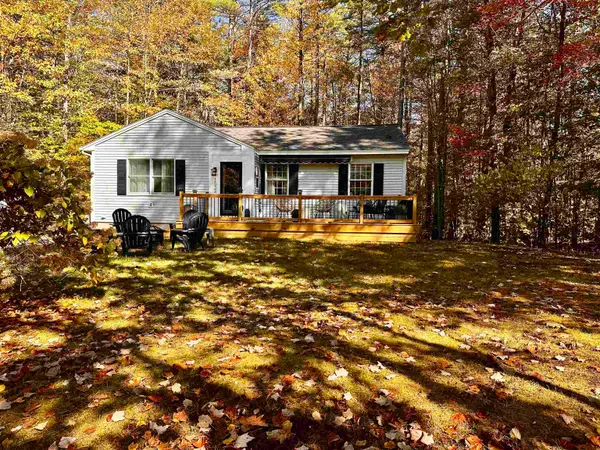 $419,900Pending3 beds 2 baths1,024 sq. ft.
$419,900Pending3 beds 2 baths1,024 sq. ft.1532 East Conway Road, Conway, NH 03813
MLS# 5071911Listed by: BADGER PEABODY & SMITH REALTY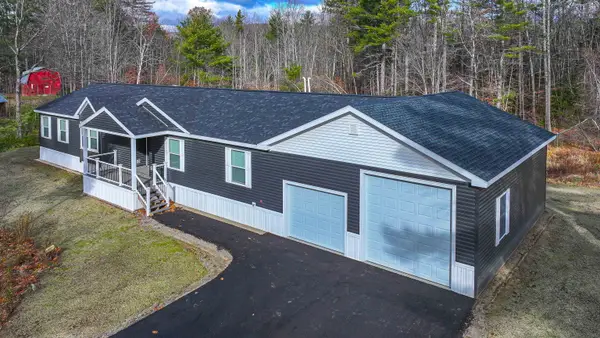 $479,000Active3 beds 2 baths1,716 sq. ft.
$479,000Active3 beds 2 baths1,716 sq. ft.1440 East Conway Road, Conway, NH 03813
MLS# 5070495Listed by: EXP REALTY $224,000Active2 beds 2 baths997 sq. ft.
$224,000Active2 beds 2 baths997 sq. ft.169 Mountainvale Drive, Conway, NH 03813
MLS# 5068780Listed by: SIGNATURE HOMES REAL ESTATE GROUP, LLC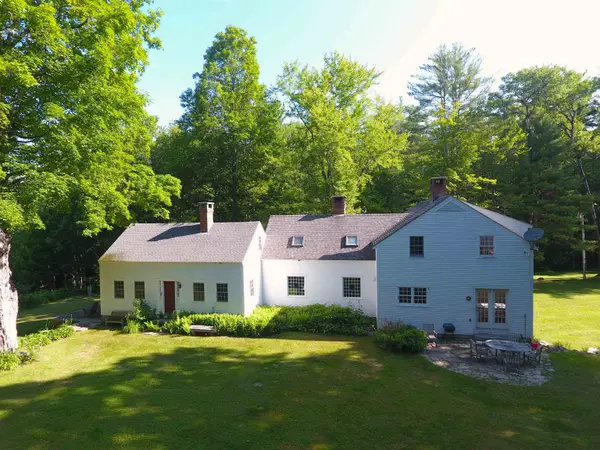 $990,000Active5 beds 4 baths3,074 sq. ft.
$990,000Active5 beds 4 baths3,074 sq. ft.443 Greeley Road, Conway, NH 03813
MLS# 5066852Listed by: JIM DOUCETTE REAL ESTATE, LLC
