58 Granite Lane, Chester, NH 03036
Local realty services provided by:ERA Key Realty Services
58 Granite Lane,Chester, NH 03036
$529,900
- 2 Beds
- 3 Baths
- 1,988 sq. ft.
- Condominium
- Active
Listed by: andrew whiteawhite@innovativesells.com
Office: re/max innovative properties
MLS#:5066430
Source:PrimeMLS
Price summary
- Price:$529,900
- Price per sq. ft.:$194.89
- Monthly HOA dues:$429
About this home
Luxury living at Southwoods Condominiums! This meticulously maintained 2-bedroom, 3-bath home has had only one owner and offers numerous upgrades throughout. Enjoy an open-concept layout featuring gleaming hardwood floors, granite countertops, and a beautifully appointed kitchen. The spacious primary suite includes a jetted soaking tub, walk-in closet, and slider access to the private screened porch—perfect for morning coffee or evening relaxation. The finished lower level provides a bright family room, additional bedroom, and full bath, with walkout access to a private patio. Set at the end of a cul-de-sac, this home also includes an oversized 2-stall garage with epoxy flooring. Located in the picturesque town of Chester, New Hampshire, known for its small-town charm, scenic country roads, and strong sense of community. Enjoy the peaceful rural setting while still being just minutes to shopping, dining, and major commuter routes. Experience the perfect blend of tranquility and convenience in one of southern New Hampshire’s most desirable towns.
Contact an agent
Home facts
- Year built:2018
- Listing ID #:5066430
- Added:59 day(s) ago
- Updated:December 17, 2025 at 01:35 PM
Rooms and interior
- Bedrooms:2
- Total bathrooms:3
- Full bathrooms:2
- Living area:1,988 sq. ft.
Heating and cooling
- Cooling:Central AC
- Heating:Hot Air
Structure and exterior
- Roof:Shingle
- Year built:2018
- Building area:1,988 sq. ft.
Utilities
- Sewer:Septic Shared
Finances and disclosures
- Price:$529,900
- Price per sq. ft.:$194.89
- Tax amount:$8,011 (2024)
New listings near 58 Granite Lane
- New
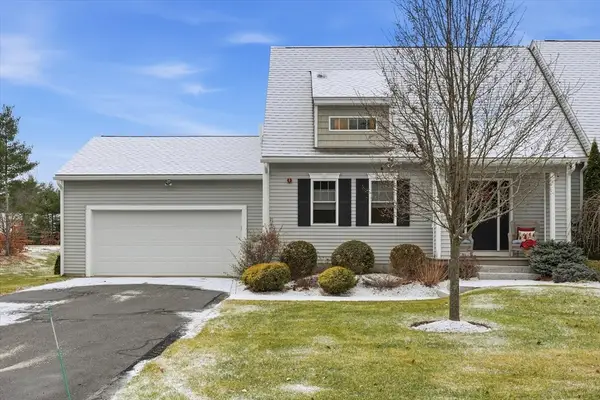 $549,000Active2 beds 3 baths2,256 sq. ft.
$549,000Active2 beds 3 baths2,256 sq. ft.249 Villager, Chester, NH 03036
MLS# 73460761Listed by: Keller Williams Realty Evolution 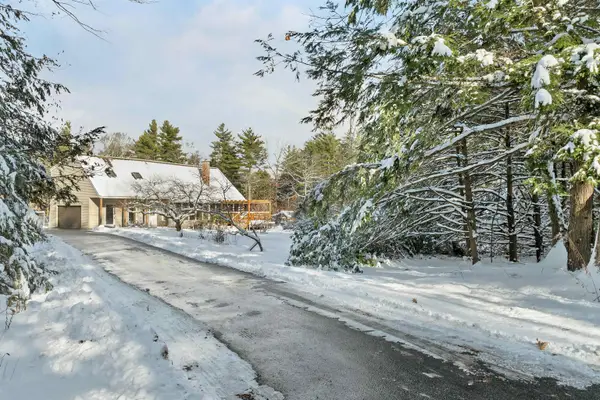 $725,000Pending3 beds 2 baths2,158 sq. ft.
$725,000Pending3 beds 2 baths2,158 sq. ft.118 Birch Road, Chester, NH 03036
MLS# 5071415Listed by: BHHS VERANI LONDONDERRY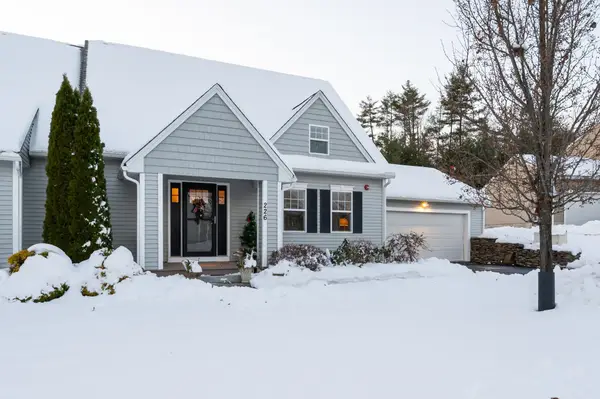 $549,900Active2 beds 3 baths2,256 sq. ft.
$549,900Active2 beds 3 baths2,256 sq. ft.226 Villager Road, Chester, NH 03036
MLS# 5071349Listed by: EXP REALTY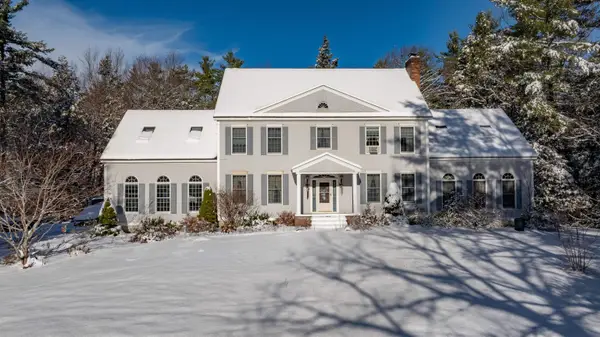 $915,000Active4 beds 3 baths5,488 sq. ft.
$915,000Active4 beds 3 baths5,488 sq. ft.160 Jennifer Drive, Chester, NH 03036
MLS# 5071289Listed by: REALTY ONE GROUP NEXT LEVEL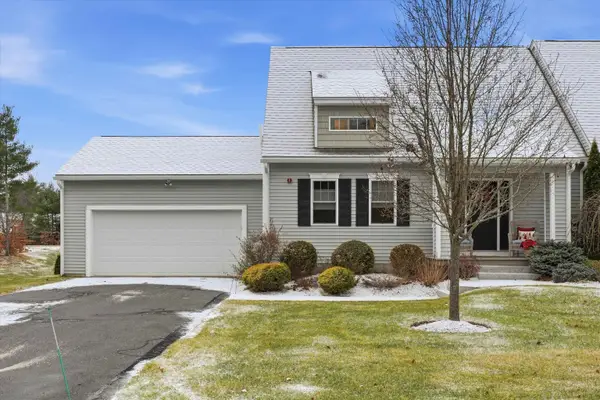 $549,000Active2 beds 3 baths2,256 sq. ft.
$549,000Active2 beds 3 baths2,256 sq. ft.249 Villager Road, Chester, NH 03036
MLS# 5071175Listed by: KELLER WILLIAMS REALTY EVOLUTION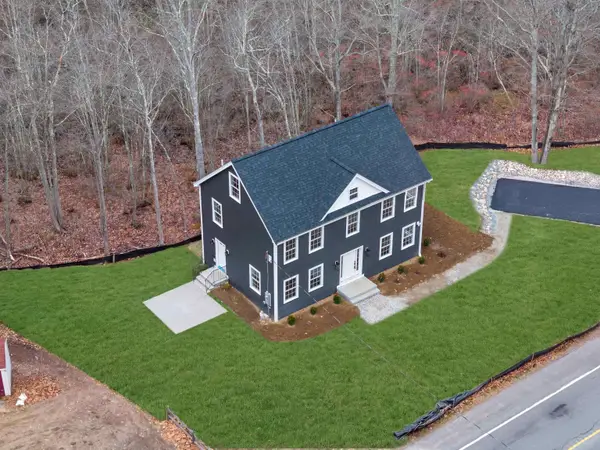 $729,900Active3 beds 3 baths2,160 sq. ft.
$729,900Active3 beds 3 baths2,160 sq. ft.335 Raymond Road, Chester, NH 03036
MLS# 5070980Listed by: DIPIETRO GROUP REAL ESTATE $517,000Pending-- beds 2 baths2,392 sq. ft.
$517,000Pending-- beds 2 baths2,392 sq. ft.54 Fremont Road #Unit A and Unit B, Chester, NH 03036
MLS# 5070453Listed by: KELLER WILLIAMS REALTY METRO-LONDONDERRY $899,900Active3 beds 3 baths3,658 sq. ft.
$899,900Active3 beds 3 baths3,658 sq. ft.111 Sandown Road, Chester, NH 03036
MLS# 5070353Listed by: KELLER WILLIAMS REALTY-METROPOLITAN $424,900Pending2 beds 2 baths1,791 sq. ft.
$424,900Pending2 beds 2 baths1,791 sq. ft.11 Towle Road, Chester, NH 03036
MLS# 5068488Listed by: LAMACCHIA REALTY, INC.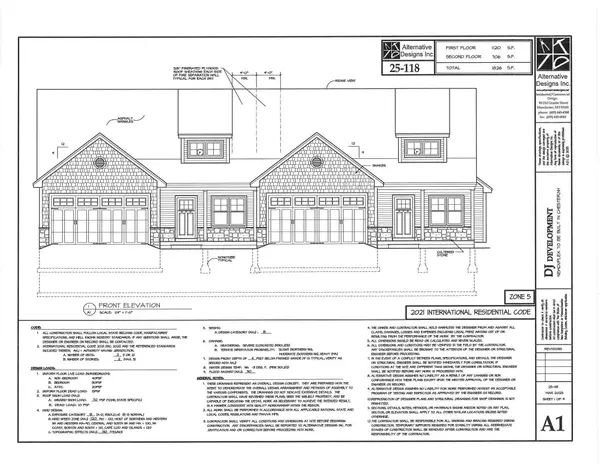 $559,900Active2 beds 3 baths1,826 sq. ft.
$559,900Active2 beds 3 baths1,826 sq. ft.24 Gypsum Lane #28, Chester, NH 03036
MLS# 5050011Listed by: KELLER WILLIAMS REALTY-METROPOLITAN
