Address Withheld By Seller, Chester, NH 03036
Local realty services provided by:ERA Key Realty Services
Address Withheld By Seller,Chester, NH 03036
$2,100,000
- 4 Beds
- 4 Baths
- 5,110 sq. ft.
- Single family
- Active
Listed by:jo-ellen redmondCell: 603-533-7488
Office:exp realty
MLS#:5058800
Source:PrimeMLS
Sorry, we are unable to map this address
Price summary
- Price:$2,100,000
- Price per sq. ft.:$264.98
About this home
Experience refined living in this exceptional 5,110 sq. ft. new construction home in the exclusive Colby Farm Subdivision. This home is currently framed with time for the buyer to select custom finishes. Designed with flexibility and elegance in mind, the home features two primary suites, including a spacious first-floor primary retreat, ideal for multigenerational living. The first floor also showcases a gourmet kitchen with an oversized walk-in pantry, formal dining room, private office, inviting family room, mudroom, and laundry with a dog washing station—all with seamless access to expansive back decks. The second floor offers another luxurious primary suite, two additional bedrooms with a large shared bath, a spacious great room, media room, and a second laundry room. Outdoor living is elevated with a grand farmer-style front porch and sweeping back decks. A spacious 3-car garage with ceilings high enough for a car lift makes this home perfect for car enthusiasts. The lower level boasts 9’ ceilings and plumbing for a full bath, offering endless possibilities to create your own retreat. An optional in-law suite provides even more versatility in this one-of-a-kind residence. Generous kitchen, flooring and appliance allowances. Conveniently located in Chester NH with easy access to shopping, local restaurants and routes 101 and 93.
Contact an agent
Home facts
- Year built:2025
- Listing ID #:5058800
- Added:3 day(s) ago
- Updated:September 02, 2025 at 10:20 AM
Rooms and interior
- Bedrooms:4
- Total bathrooms:4
- Full bathrooms:2
- Living area:5,110 sq. ft.
Heating and cooling
- Cooling:Central AC
- Heating:Hot Air
Structure and exterior
- Roof:Metal
- Year built:2025
- Building area:5,110 sq. ft.
- Lot area:1.01 Acres
Schools
- High school:Pinkerton Academy
- Middle school:Chester Academy
- Elementary school:Chester Academy
Finances and disclosures
- Price:$2,100,000
- Price per sq. ft.:$264.98
- Tax amount:$9,896 (2025)
New listings near 03036
- Open Fri, 12 to 2pmNew
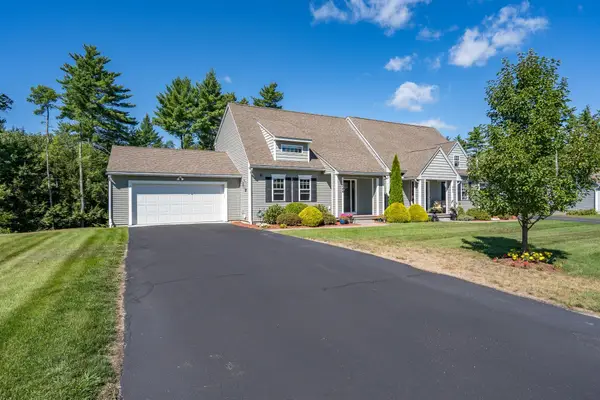 $549,900Active2 beds 3 baths2,256 sq. ft.
$549,900Active2 beds 3 baths2,256 sq. ft.Address Withheld By Seller, Chester, NH 03036
MLS# 5058190Listed by: EAST KEY REALTY - New
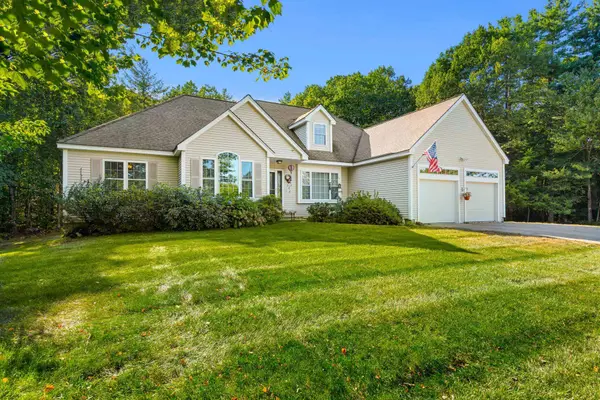 $759,900Active3 beds 3 baths4,045 sq. ft.
$759,900Active3 beds 3 baths4,045 sq. ft.Address Withheld By Seller, Chester, NH 03036
MLS# 5057903Listed by: COLDWELL BANKER REALTY HAVERHILL MA 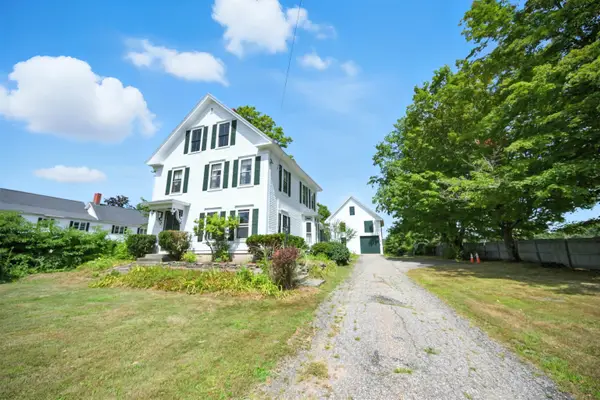 $649,900Active3 beds 2 baths3,037 sq. ft.
$649,900Active3 beds 2 baths3,037 sq. ft.Address Withheld By Seller, Chester, NH 03036
MLS# 5057552Listed by: SUE PADDEN REAL ESTATE LLC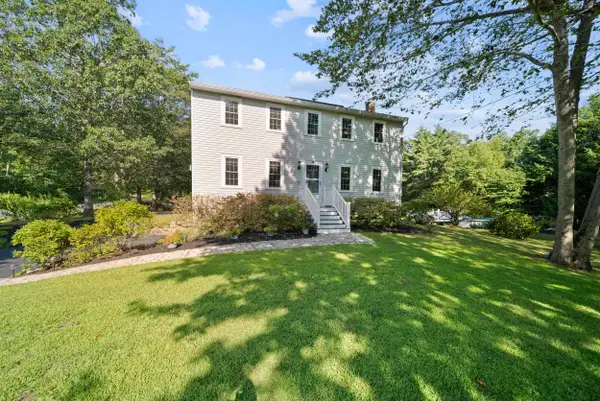 $750,000Active3 beds 3 baths2,240 sq. ft.
$750,000Active3 beds 3 baths2,240 sq. ft.Address Withheld By Seller, Chester, NH 03036
MLS# 5057157Listed by: KELLER WILLIAMS REALTY-METROPOLITAN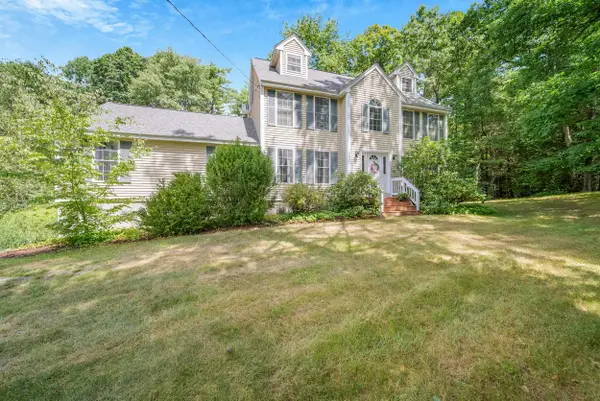 $750,000Active3 beds 4 baths3,146 sq. ft.
$750,000Active3 beds 4 baths3,146 sq. ft.Address Withheld By Seller, Chester, NH 03036
MLS# 5055432Listed by: KELLER WILLIAMS REALTY-METROPOLITAN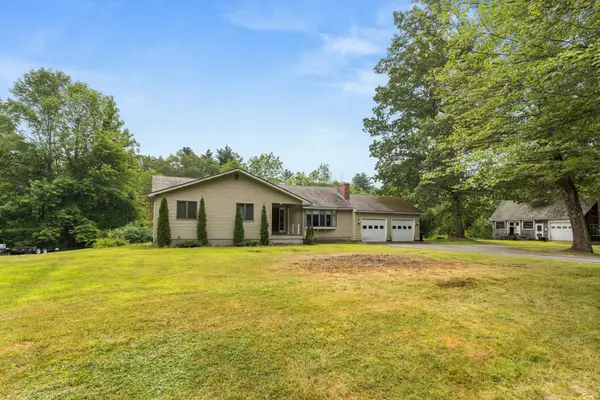 $550,000Pending4 beds 2 baths1,800 sq. ft.
$550,000Pending4 beds 2 baths1,800 sq. ft.Address Withheld By Seller, Chester, NH 03036
MLS# 5055175Listed by: GREAT ISLAND REALTY LLC $849,900Active4 beds 4 baths2,506 sq. ft.
$849,900Active4 beds 4 baths2,506 sq. ft.Address Withheld By Seller, Chester, NH 03036
MLS# 5054471Listed by: COLDWELL BANKER REALTY BEDFORD NH $699,900Active3 beds 3 baths2,270 sq. ft.
$699,900Active3 beds 3 baths2,270 sq. ft.Address Withheld By Seller, Chester, NH 03036
MLS# 5054214Listed by: KELLER WILLIAMS REALTY-METROPOLITAN $649,000Active4 beds 3 baths2,750 sq. ft.
$649,000Active4 beds 3 baths2,750 sq. ft.Address Withheld By Seller, Chester, NH 03036
MLS# 5052435Listed by: RE/MAX SYNERGY
