70 White Mountain Highway, Chocorua, NH 03817-4663
Local realty services provided by:ERA Key Realty Services
70 White Mountain Highway,Tamworth, NH 03817-4663
$349,900
- 2 Beds
- 2 Baths
- 2,134 sq. ft.
- Single family
- Active
Listed by: tabitha snow
Office: keeler family realtors
MLS#:5069986
Source:PrimeMLS
Price summary
- Price:$349,900
- Price per sq. ft.:$143.28
About this home
Located in the heart of Tamworth’s Chocorua Village, this classic 1768 Cape sits on a gentle knoll with excellent visibility and flexible potential that suits both residential living and high-exposure commercial use. The main level includes a primary bedroom with an attached full bath and a second spacious room that could serve as an additional bedroom. Upstairs, you’ll find another bedroom with a half bath and a bonus area. The updated kitchen with newer appliances opens to a cozy breakfast nook overlooking the backyard and connects easily to the main living area. A room off the kitchen creates a natural spot for dining or gathering. The home features a new propane-powered hydronic heating system and a pellet stove, ensuring warmth and comfort even on the coldest nights. Another flexible space off the living room works well as a home office and leads directly into the attached barn. The barn was previously used as a consignment shop and adds significant value. With its own entrance and adaptable layout, it suits a workshop, studio, retail venture or storage. Combined with the prime Route 16 exposure and prominent existing sign, the commercial advantages stand out. With its elevated setting and classic New England character, this property offers a rare chance to enjoy historic charm while running a business, creating a workspace, or simply taking advantage of the additional space. Showings start at the Open House on Saturday (11/22/25) from 1-3 PM.
Contact an agent
Home facts
- Year built:1768
- Listing ID #:5069986
- Added:29 day(s) ago
- Updated:December 17, 2025 at 01:34 PM
Rooms and interior
- Bedrooms:2
- Total bathrooms:2
- Full bathrooms:1
- Living area:2,134 sq. ft.
Heating and cooling
- Heating:Hot Water
Structure and exterior
- Roof:Metal
- Year built:1768
- Building area:2,134 sq. ft.
- Lot area:1 Acres
Schools
- High school:A. Crosby Kennett Sr. High
- Middle school:Kenneth A Brett School
- Elementary school:Kenneth A. Brett School
Utilities
- Sewer:Private
Finances and disclosures
- Price:$349,900
- Price per sq. ft.:$143.28
- Tax amount:$7,990 (2025)
New listings near 70 White Mountain Highway
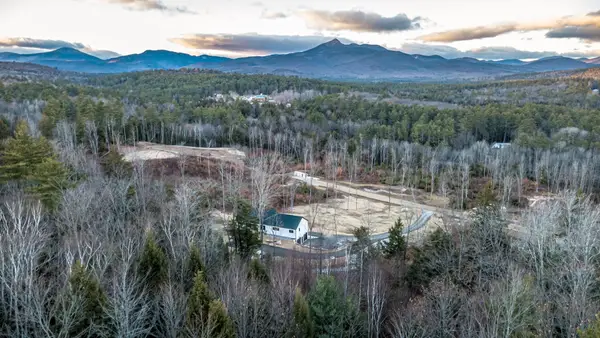 $1,200,000Active4 beds 3 baths3,000 sq. ft.
$1,200,000Active4 beds 3 baths3,000 sq. ft.63 Whipples Way, Tamworth, NH 03817
MLS# 5070948Listed by: BADGER PEABODY & SMITH REALTY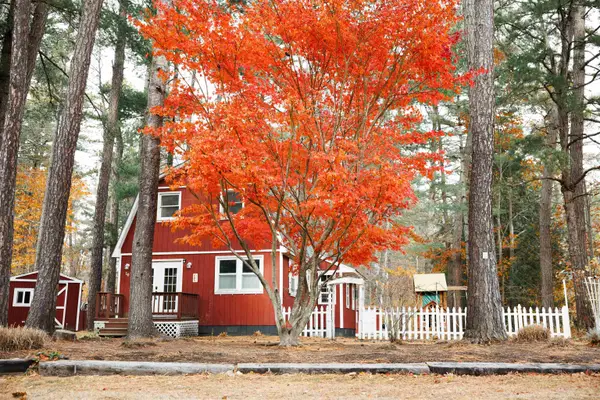 $250,000Active2 beds 1 baths956 sq. ft.
$250,000Active2 beds 1 baths956 sq. ft.10 Margo Lane, Tamworth, NH 03817
MLS# 5069224Listed by: COLDWELL BANKER LIFESTYLES- CONWAY $575,000Active3 beds 2 baths2,100 sq. ft.
$575,000Active3 beds 2 baths2,100 sq. ft.49 Deer Hill Road, Tamworth, NH 03817
MLS# 5067770Listed by: BADGER PEABODY & SMITH REALTY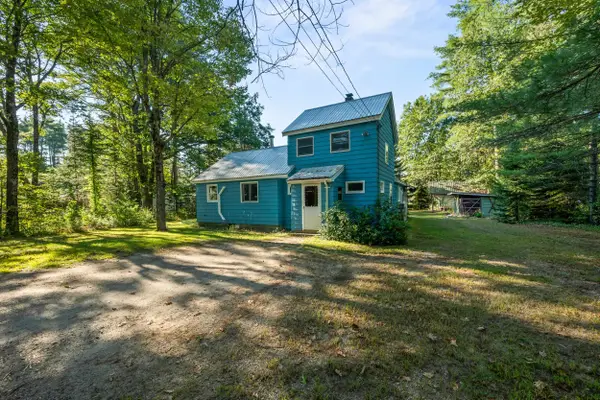 $239,900Active2 beds 1 baths1,240 sq. ft.
$239,900Active2 beds 1 baths1,240 sq. ft.1118 Turkey Street, Tamworth, NH 03886
MLS# 5062055Listed by: COSTANTINO REAL ESTATE LLC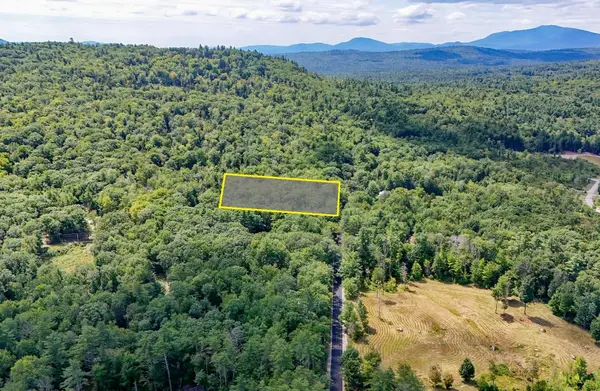 $125,000Active2 Acres
$125,000Active2 Acres910 Page Hill Road, Tamworth, NH 03817
MLS# 5059361Listed by: KELLER WILLIAMS REALTY-METROPOLITAN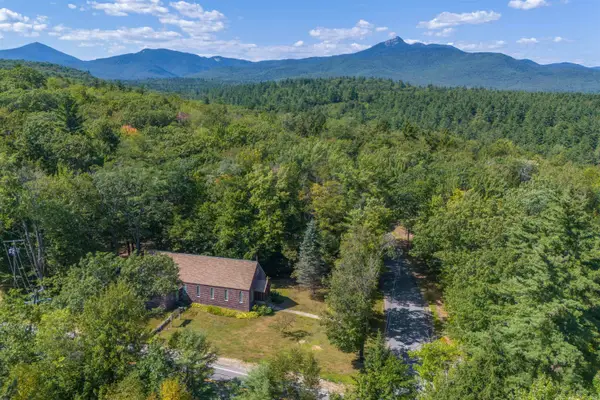 $350,000Active-- beds 1 baths2,060 sq. ft.
$350,000Active-- beds 1 baths2,060 sq. ft.948 Gardner Hill Road, Tamworth, NH 03886
MLS# 5058983Listed by: KELLER WILLIAMS REALTY-METROPOLITAN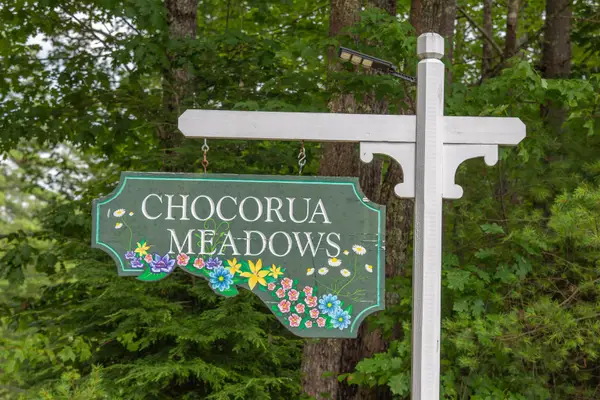 $125,000Active2.68 Acres
$125,000Active2.68 Acres00 Alden Washburn Drive, Tamworth, NH 03817
MLS# 5057351Listed by: KELLER WILLIAMS REALTY-METROPOLITAN $430,000Active15.2 Acres
$430,000Active15.2 Acres481 Chocorua Mountain Highway, Tamworth, NH 03886
MLS# 5023619Listed by: SENNE RESIDENTIAL LLC
