10 Acer Heights Road, Claremont, NH 03743
Local realty services provided by:ERA Key Realty Services
10 Acer Heights Road,Claremont, NH 03743
$299,900
- 3 Beds
- 1 Baths
- 1,566 sq. ft.
- Single family
- Active
Listed by: ross doodyOff: 603-542-7766
Office: century 21 highview realty
MLS#:5067622
Source:PrimeMLS
Price summary
- Price:$299,900
- Price per sq. ft.:$147.01
About this home
Welcome to this charming 3-bedroom, 1-bathroom house that's ready to embrace its next chapter with new owners! This cozy home offers comfortable living spaces for anyone seeking a peaceful retreat. The thoughtfully designed layout maximizes every square foot, creating an inviting atmosphere throughout. The three bedrooms provide flexibility for home offices, guest accommodations, or personal use, while the full bathroom serves daily needs efficiently. Each space in this home tells a story and has a purpose! You will love sitting by the fire while the woodfloors glisten or gathering with guests just off the ktichen, steps away from your fenced in backyard! This location offers convenience and recreation opportunities. The property sits just minutes from Moody Park and the Claremont Country Club! Scenic outdoor adventures nearby as well with its close proximity to Mount and Lake Sunapee. The Greater Claremont area delivers small-town charm with modern conveniences, creating an environment for comfortable living. Located just 30 minutes +/- from Lebanon/Dartmouth areas and 45 mins +/- to Keene. This brand new listing represents an excellent opportunity for buyers seeking value and potential in a welcoming neighborhood don't miss out on your opportunity today! Schedule your showing or join us at the open house Saturday November 1st from 10am to 12 Noon!
Contact an agent
Home facts
- Year built:1956
- Listing ID #:5067622
- Added:59 day(s) ago
- Updated:December 25, 2025 at 07:39 PM
Rooms and interior
- Bedrooms:3
- Total bathrooms:1
- Full bathrooms:1
- Living area:1,566 sq. ft.
Heating and cooling
- Heating:Baseboard, Oil
Structure and exterior
- Roof:Standing Seam
- Year built:1956
- Building area:1,566 sq. ft.
- Lot area:0.17 Acres
Utilities
- Sewer:Public Available
Finances and disclosures
- Price:$299,900
- Price per sq. ft.:$147.01
- Tax amount:$7,069 (2024)
New listings near 10 Acer Heights Road
- New
 $397,000Active30.9 Acres
$397,000Active30.9 Acres00 Hewitt Road, Claremont, NH 03743
MLS# 5072277Listed by: CENTURY 21 HIGHVIEW REALTY - New
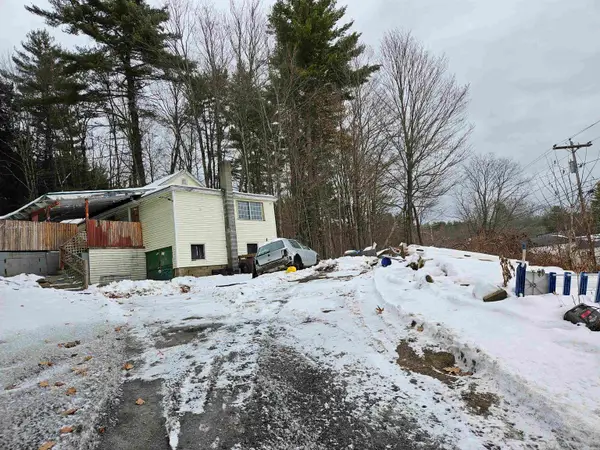 $99,900Active2 beds 1 baths1,260 sq. ft.
$99,900Active2 beds 1 baths1,260 sq. ft.409 Sullivan Street, Claremont, NH 03743
MLS# 5072270Listed by: REAL PROPERTY OPTIONS 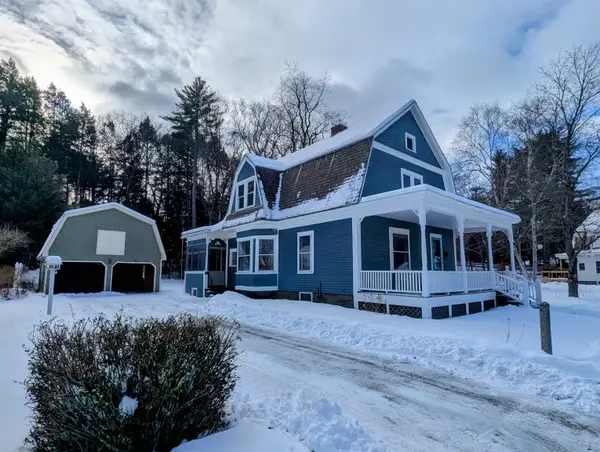 $349,900Active3 beds 2 baths1,586 sq. ft.
$349,900Active3 beds 2 baths1,586 sq. ft.56 Woodland Street, Claremont, NH 03743
MLS# 5071950Listed by: TOWN AND COUNTRY REALTY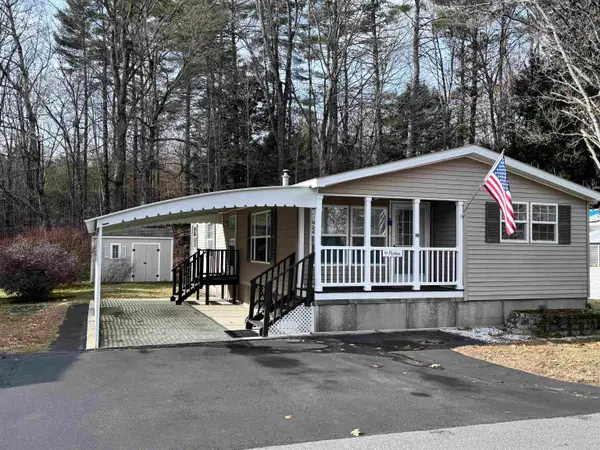 $94,000Active2 beds 2 baths1,152 sq. ft.
$94,000Active2 beds 2 baths1,152 sq. ft.16 Eric Place, Claremont, NH 03743
MLS# 5071409Listed by: CENTURY 21 HIGHVIEW REALTY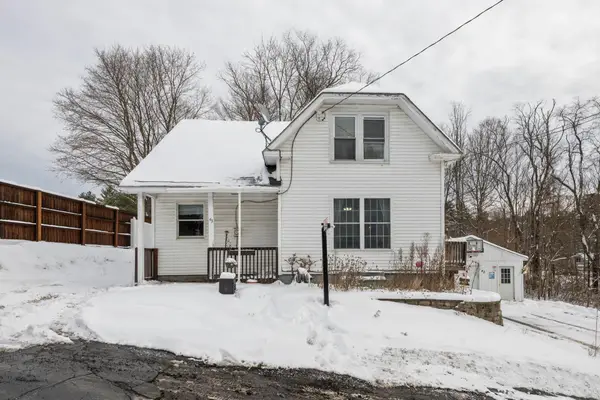 $325,000Active3 beds 2 baths1,899 sq. ft.
$325,000Active3 beds 2 baths1,899 sq. ft.43 Davis Street, Claremont, NH 03743
MLS# 5071304Listed by: KELLER WILLIAMS REALTY-METROPOLITAN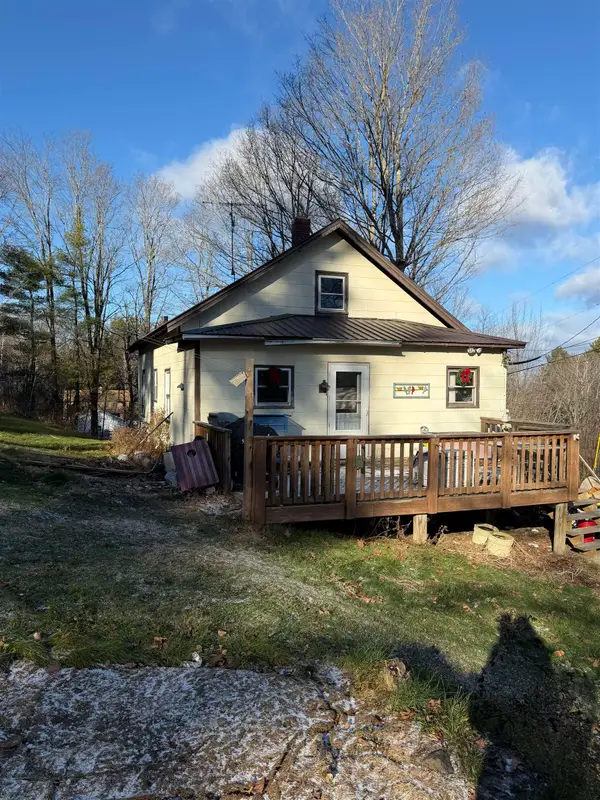 $248,500Active2 beds 1 baths1,004 sq. ft.
$248,500Active2 beds 1 baths1,004 sq. ft.17 Pappas Road, Claremont, NH 03743
MLS# 5070851Listed by: ACORN REAL ESTATE GROUP LLC $290,000Pending3 beds 1 baths1,118 sq. ft.
$290,000Pending3 beds 1 baths1,118 sq. ft.249 Maple Avenue, Claremont, NH 03743
MLS# 5070699Listed by: CENTURY 21 HIGHVIEW REALTY $209,900Pending4 beds 2 baths1,445 sq. ft.
$209,900Pending4 beds 2 baths1,445 sq. ft.46 Park Avenue, Claremont, NH 03743
MLS# 5070690Listed by: CAMERON REAL ESTATE GROUP $225,000Pending3 beds 2 baths1,380 sq. ft.
$225,000Pending3 beds 2 baths1,380 sq. ft.67 West Terrace Street, Claremont, NH 03743
MLS# 5070574Listed by: EXP REALTY $360,000Pending-- beds 3 baths3,380 sq. ft.
$360,000Pending-- beds 3 baths3,380 sq. ft.278 Pleasant Street, Claremont, NH 03743
MLS# 5070326Listed by: ELEVATED PROPERTY SOLUTIONS LLC
