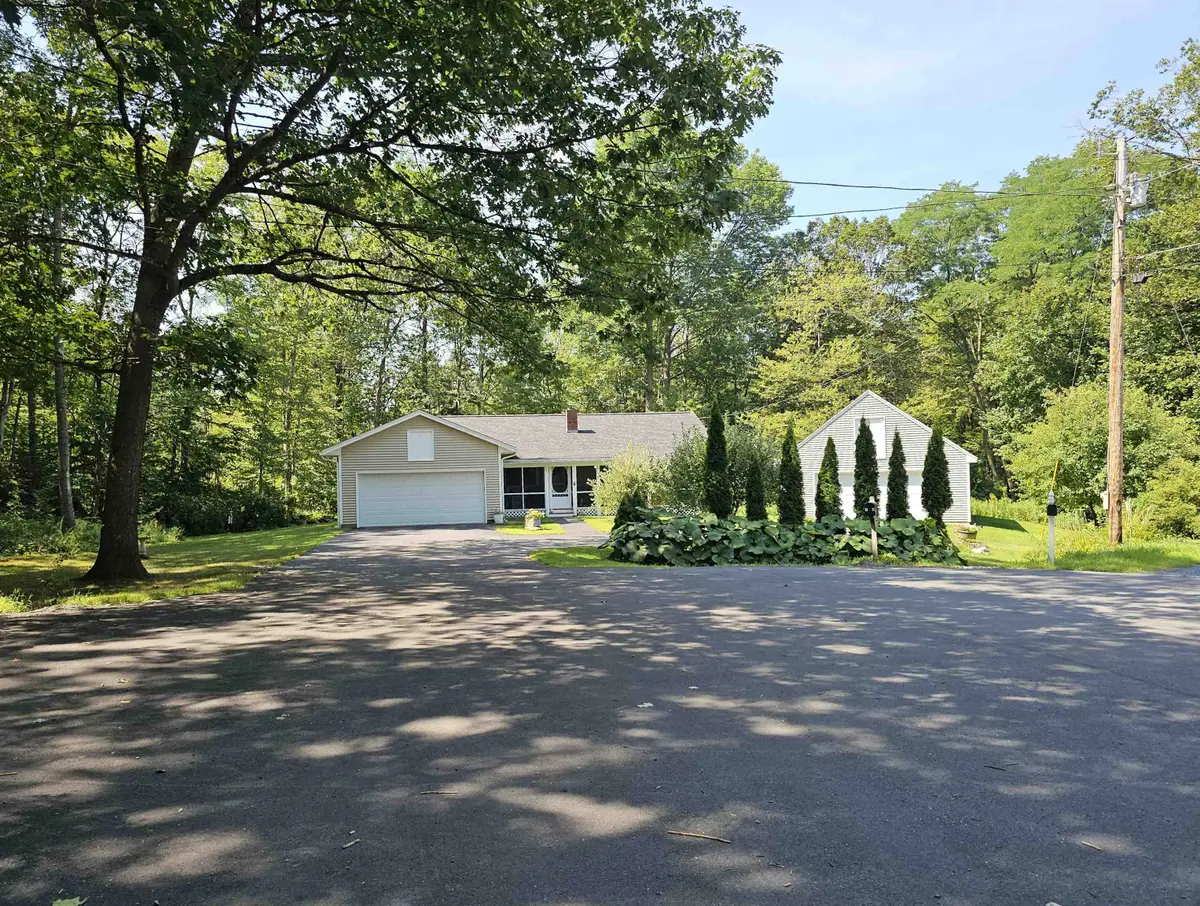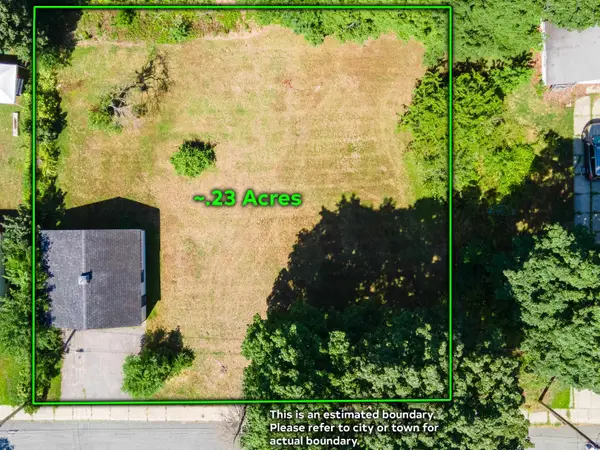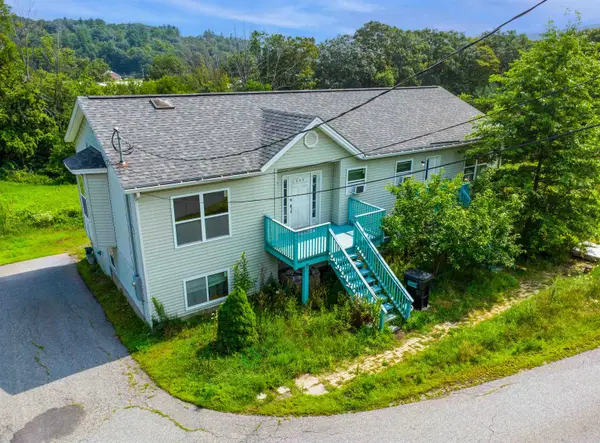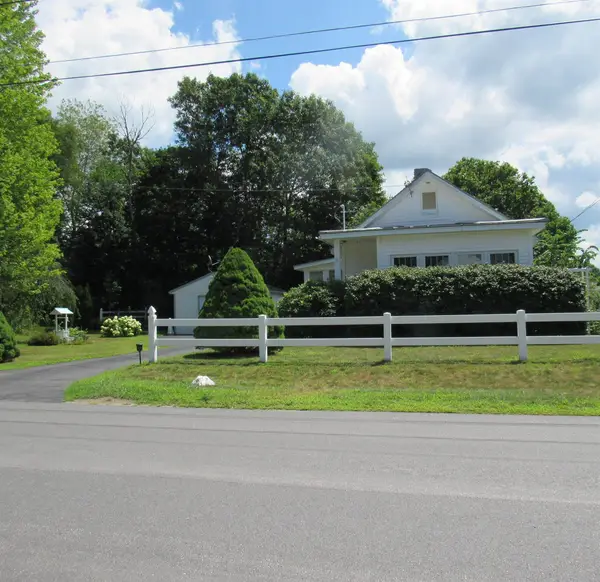10 Treeline Drive, Claremont, NH 03743
Local realty services provided by:ERA Key Realty Services



10 Treeline Drive,Claremont, NH 03743
$399,000
- 3 Beds
- 2 Baths
- 1,484 sq. ft.
- Single family
- Active
Listed by:bonnie miles
Office:coldwell banker homes unlimited
MLS#:5056668
Source:PrimeMLS
Price summary
- Price:$399,000
- Price per sq. ft.:$144.15
About this home
Located in a desirable neighborhood, this well loved ranch sits at the far end of a cul-de-sac, offering privacy and tranquility. Enjoy the screened-in front porch, or the backyard where nature lives. The kitchen is spacious, with granite counters & upgraded cabinets. A wall opening from the kitchen wall by the sink offer views directly through the sunroom to the outdoors. This is not your typical home, all new Anderson windows, the partly finished basement, attractive interior living room doors, the new walk in glass shower, and a new vinyl plank flooring. Just a few steps down from laundry room to an attached 2 car garage. The heated 4 car garage has more space on the 2nd floor. Garage radiant heat is plumbed in, just needs to be attached. Service plugs for generator at the home and at the garage. Snowmobile and walking trails nearby. See this home and be ready to make your offer!
Contact an agent
Home facts
- Year built:1981
- Listing Id #:5056668
- Added:1 day(s) ago
- Updated:August 15, 2025 at 01:38 AM
Rooms and interior
- Bedrooms:3
- Total bathrooms:2
- Full bathrooms:1
- Living area:1,484 sq. ft.
Heating and cooling
- Cooling:Mini Split
- Heating:Hot Air, Oil
Structure and exterior
- Roof:Shingle
- Year built:1981
- Building area:1,484 sq. ft.
- Lot area:0.65 Acres
Schools
- High school:Stevens High School
- Middle school:Claremont Middle School
- Elementary school:Maple Avenue Elementary School
Utilities
- Sewer:Public Available
Finances and disclosures
- Price:$399,000
- Price per sq. ft.:$144.15
- Tax amount:$8,807 (2024)
New listings near 10 Treeline Drive
- New
 $65,000Active0.23 Acres
$65,000Active0.23 Acres0 Gambier Street, Claremont, NH 03743
MLS# 5056751Listed by: CENTURY 21 HIGHVIEW REALTY - New
 $339,000Active3 beds 2 baths1,568 sq. ft.
$339,000Active3 beds 2 baths1,568 sq. ft.48 Paddy Hollow Road, Claremont, NH 03743
MLS# 5056629Listed by: BERGERON'S HOUSES TO HOMES - Open Sat, 11am to 2pmNew
 $359,876Active4 beds 2 baths2,153 sq. ft.
$359,876Active4 beds 2 baths2,153 sq. ft.13 Grand Street, Claremont, NH 03743
MLS# 5055869Listed by: REAL PROPERTY OPTIONS - New
 $600,000Active6 beds 4 baths3,024 sq. ft.
$600,000Active6 beds 4 baths3,024 sq. ft.264 Chestnut Street, Claremont, NH 03743
MLS# 5055721Listed by: KELLER WILLIAMS REALTY METRO-KEENE - New
 $600,000Active-- beds -- baths3,024 sq. ft.
$600,000Active-- beds -- baths3,024 sq. ft.264 Chestnut Street, Claremont, NH 03743
MLS# 5055722Listed by: KELLER WILLIAMS REALTY METRO-KEENE  $225,000Pending3 beds 1 baths1,164 sq. ft.
$225,000Pending3 beds 1 baths1,164 sq. ft.362 Chestnut Street, Claremont, NH 03743
MLS# 5055569Listed by: TWIN STATE REALTY LLC- Open Sun, 1 to 3pmNew
 $300,000Active3 beds 3 baths1,927 sq. ft.
$300,000Active3 beds 3 baths1,927 sq. ft.62 Ridge Avenue, Claremont, NH 03743
MLS# 5055378Listed by: CENTURY 21 HIGHVIEW REALTY - New
 $260,000Active2 beds 1 baths1,049 sq. ft.
$260,000Active2 beds 1 baths1,049 sq. ft.11 Dartmouth Street, Claremont, NH 03743
MLS# 5054987Listed by: COLDWELL BANKER HOMES UNLIMITED - New
 $399,900Active3 beds 3 baths2,506 sq. ft.
$399,900Active3 beds 3 baths2,506 sq. ft.112 Lafayette Street, Claremont, NH 03743
MLS# 5054934Listed by: CENTURY 21 HIGHVIEW REALTY
