129 Chestnut Street, Claremont, NH 03743
Local realty services provided by:ERA Key Realty Services
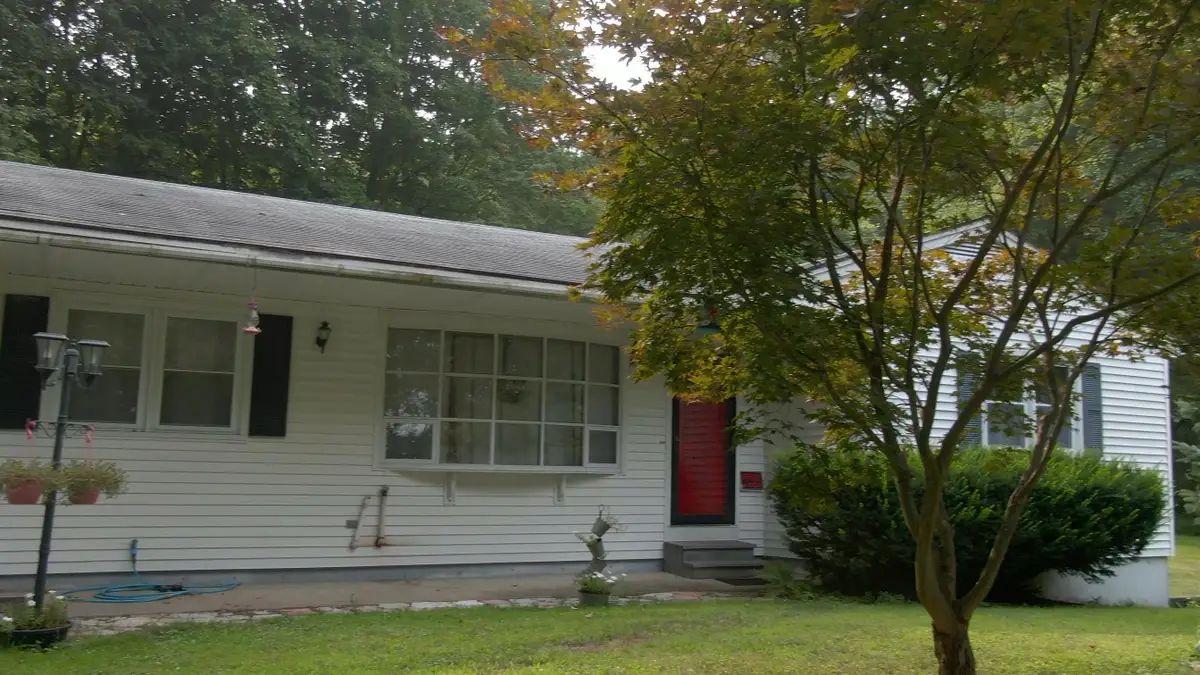
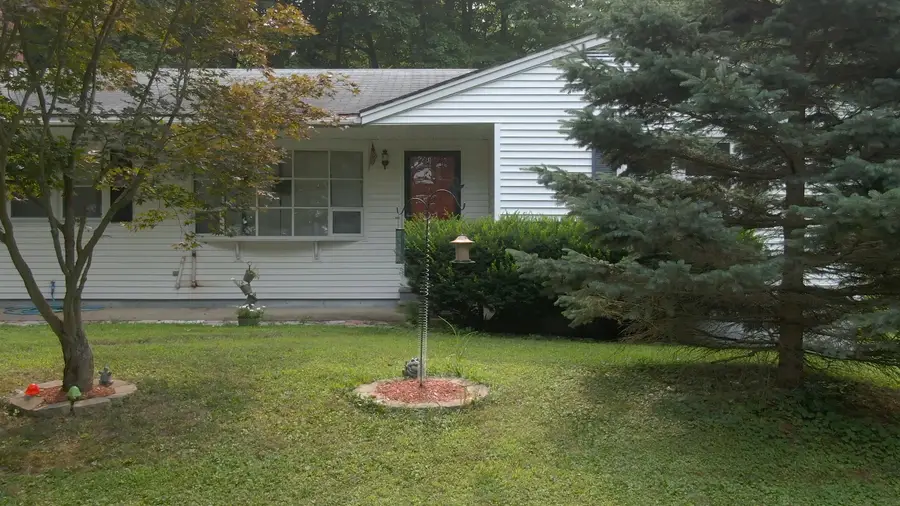
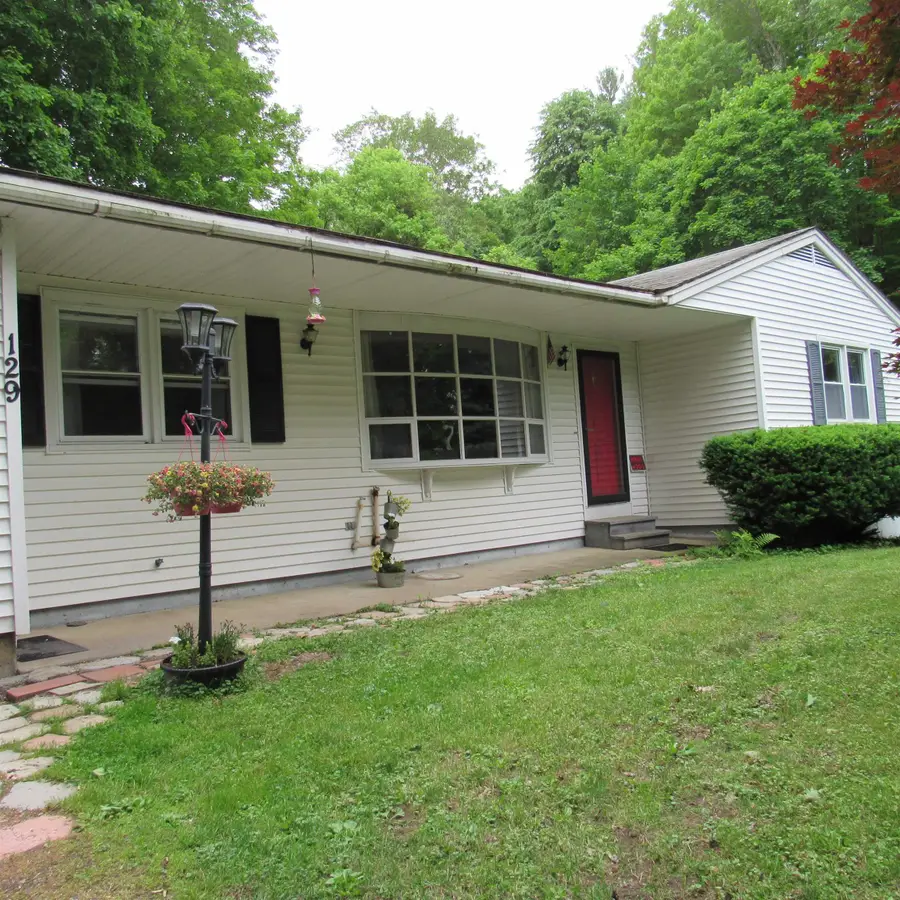
129 Chestnut Street,Claremont, NH 03743
$345,000
- 3 Beds
- 3 Baths
- 1,594 sq. ft.
- Single family
- Active
Listed by:bonnie miles
Office:coldwell banker homes unlimited
MLS#:5046721
Source:PrimeMLS
Price summary
- Price:$345,000
- Price per sq. ft.:$124.64
About this home
New to the market with a bit of country yet the convenience of city limits. An easy walk to the Community Center, the Middle School, and to Monadnock Park. The home offers a floor plan with an open kitchen/dining area for entertaining having plenty of counter space for the cook in you. A room with the pellet stove ($900 yearly) between the kitchen and living rooms, great for sitting with a good book. Easy floor plan with 2 baths on the main floor. Laundry off the kitchen. A large partially finished basement with an unfinished room great for a play, office, or hobbies, and two more bedrooms with a bath. Internal stairs from main floor directly into basement with a walk out door to outside from the basement. Attached & heated garage has a direct entry into the home. All measurements are approximate. TV via dish. Two heating zones.
Contact an agent
Home facts
- Year built:1975
- Listing Id #:5046721
- Added:59 day(s) ago
- Updated:August 13, 2025 at 01:37 AM
Rooms and interior
- Bedrooms:3
- Total bathrooms:3
- Full bathrooms:1
- Living area:1,594 sq. ft.
Heating and cooling
- Cooling:Wall AC
- Heating:Baseboard, Oil
Structure and exterior
- Roof:Asphalt Shingle
- Year built:1975
- Building area:1,594 sq. ft.
- Lot area:0.56 Acres
Schools
- High school:Stevens High School
- Middle school:Claremont Middle School
- Elementary school:Maple Avenue Elementary School
Utilities
- Sewer:Public Sewer at Street
Finances and disclosures
- Price:$345,000
- Price per sq. ft.:$124.64
- Tax amount:$7,411 (2024)
New listings near 129 Chestnut Street
- Open Sat, 11am to 2pmNew
 $359,876Active4 beds 2 baths2,153 sq. ft.
$359,876Active4 beds 2 baths2,153 sq. ft.13 Grand Street, Claremont, NH 03743
MLS# 5055869Listed by: REAL PROPERTY OPTIONS - New
 $600,000Active6 beds 4 baths3,024 sq. ft.
$600,000Active6 beds 4 baths3,024 sq. ft.264 Chestnut Street, Claremont, NH 03743
MLS# 5055721Listed by: KELLER WILLIAMS REALTY METRO-KEENE - New
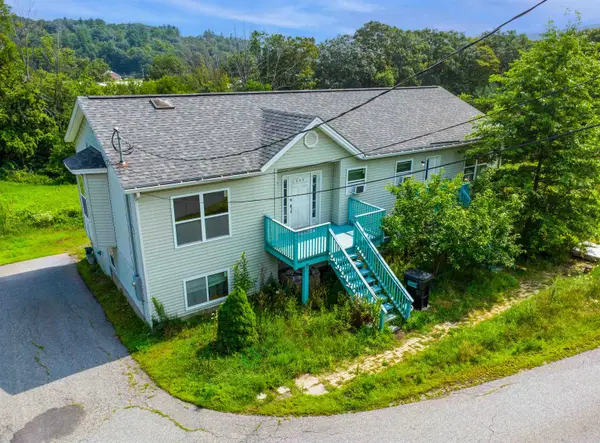 $600,000Active-- beds -- baths3,024 sq. ft.
$600,000Active-- beds -- baths3,024 sq. ft.264 Chestnut Street, Claremont, NH 03743
MLS# 5055722Listed by: KELLER WILLIAMS REALTY METRO-KEENE  $225,000Pending3 beds 1 baths1,164 sq. ft.
$225,000Pending3 beds 1 baths1,164 sq. ft.362 Chestnut Street, Claremont, NH 03743
MLS# 5055569Listed by: TWIN STATE REALTY LLC- New
 $300,000Active3 beds 3 baths1,927 sq. ft.
$300,000Active3 beds 3 baths1,927 sq. ft.62 Ridge Avenue, Claremont, NH 03743
MLS# 5055378Listed by: CENTURY 21 HIGHVIEW REALTY - New
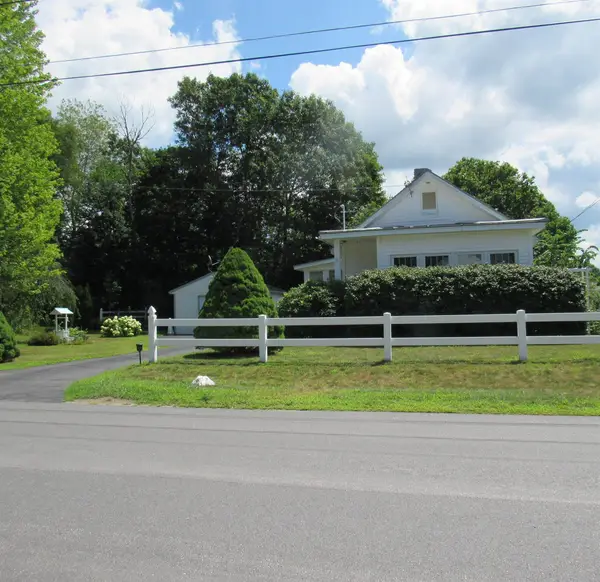 $260,000Active2 beds 1 baths1,049 sq. ft.
$260,000Active2 beds 1 baths1,049 sq. ft.11 Dartmouth Street, Claremont, NH 03743
MLS# 5054987Listed by: COLDWELL BANKER HOMES UNLIMITED - New
 $399,900Active3 beds 3 baths2,506 sq. ft.
$399,900Active3 beds 3 baths2,506 sq. ft.112 Lafayette Street, Claremont, NH 03743
MLS# 5054934Listed by: CENTURY 21 HIGHVIEW REALTY - New
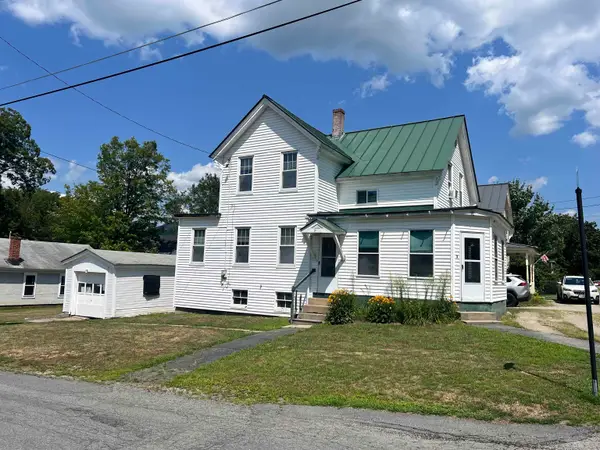 $220,000Active3 beds 2 baths1,211 sq. ft.
$220,000Active3 beds 2 baths1,211 sq. ft.3 Hartford Street, Claremont, NH 03743
MLS# 5054892Listed by: SUNSHINE REALTY 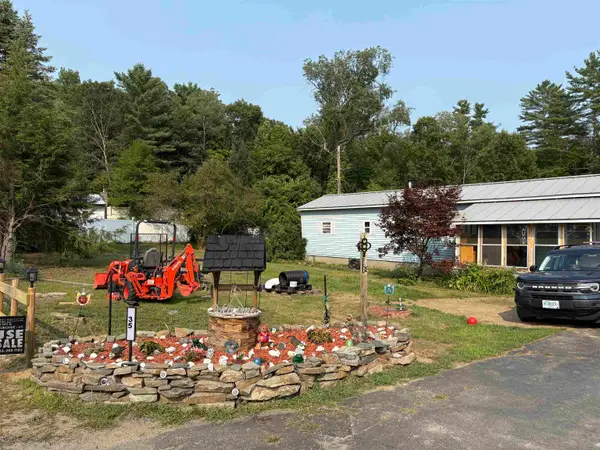 $185,000Active3 beds 1 baths805 sq. ft.
$185,000Active3 beds 1 baths805 sq. ft.35 Grandview Street, Claremont, NH 03743
MLS# 5054397Listed by: COVERED BRIDGE RE $110,000Active2 beds 2 baths1,152 sq. ft.
$110,000Active2 beds 2 baths1,152 sq. ft.12 Emily Place, Claremont, NH 03743
MLS# 5053999Listed by: COLDWELL BANKER HOMES UNLIMITED
