- ERA
- New Hampshire
- Claremont
- 7 Memorial Drive
7 Memorial Drive, Claremont, NH 03743
Local realty services provided by:ERA Key Realty Services
7 Memorial Drive,Claremont, NH 03743
$357,900
- 3 Beds
- 2 Baths
- 1,854 sq. ft.
- Single family
- Pending
Listed by: tammy bergeron
Office: bergeron's houses to homes
MLS#:5067490
Source:PrimeMLS
Price summary
- Price:$357,900
- Price per sq. ft.:$179.49
About this home
A perfect place to envision your next chapter. We’ll be here to answer questions, highlight special features, and help you picture yourself at home. We look forward to seeing you there! This well maintained raised ranch combines comfort, convenience and space for both relaxation and entertaining. The first floor open concept features a freshly painted interior, a modern kitchen with a work station built in, moveable island that's opened to a spacious living room with lots of natural light ideal for gatherings . A dedicated dining room sits just off the kitchen for seamless hosting. The primary bedroom offers a generous amount of space, with a large 2nd bedroom across the hall. The lower level is versatile to your liking. Theater room, ADU or family room. Both bathrooms offer tub and shower combination. Laundry room is newer with plenty of work space with folding table. Dual -zoned heating system, direct access to the one car attached garage. Perennial gardens floods the exterior with a vinyl fenced in area for the kids or fur babies. Wrap around board walk leading to a patio for out door dining and privacy. Newly paved driveway all in a desirable neighborhood. This home delivers move-in readiness with modern comforts and a quiet setting while remaining close to essential amenities. It's a total package!
Contact an agent
Home facts
- Year built:1977
- Listing ID #:5067490
- Added:102 day(s) ago
- Updated:February 10, 2026 at 08:19 AM
Rooms and interior
- Bedrooms:3
- Total bathrooms:2
- Full bathrooms:2
- Living area:1,854 sq. ft.
Heating and cooling
- Heating:Baseboard, Hot Water, Oil
Structure and exterior
- Roof:Standing Seam
- Year built:1977
- Building area:1,854 sq. ft.
- Lot area:0.38 Acres
Utilities
- Sewer:Public Available
Finances and disclosures
- Price:$357,900
- Price per sq. ft.:$179.49
- Tax amount:$7,525 (2024)
New listings near 7 Memorial Drive
- New
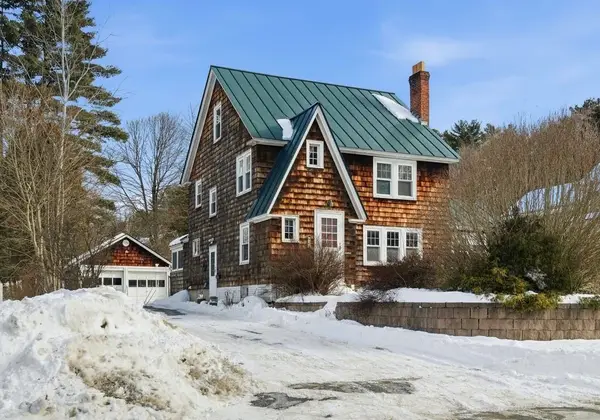 $375,000Active3 beds 2 baths1,848 sq. ft.
$375,000Active3 beds 2 baths1,848 sq. ft.22 Bible Hill Road, Claremont, NH 03743
MLS# 5076091Listed by: COLDWELL BANKER LIFESTYLES - New
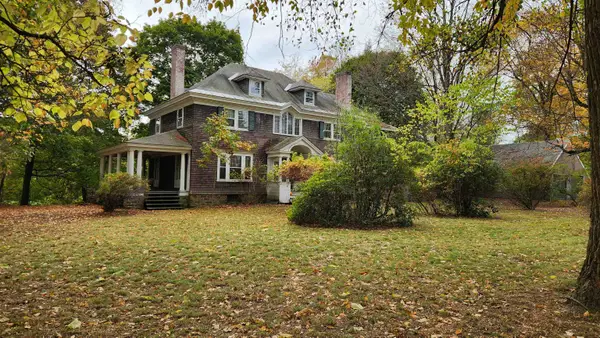 $389,000Active4 beds 3 baths3,100 sq. ft.
$389,000Active4 beds 3 baths3,100 sq. ft.15 Bailey Avenue, Claremont, NH 03743
MLS# 5076096Listed by: COLDWELL BANKER HOMES UNLIMITED - New
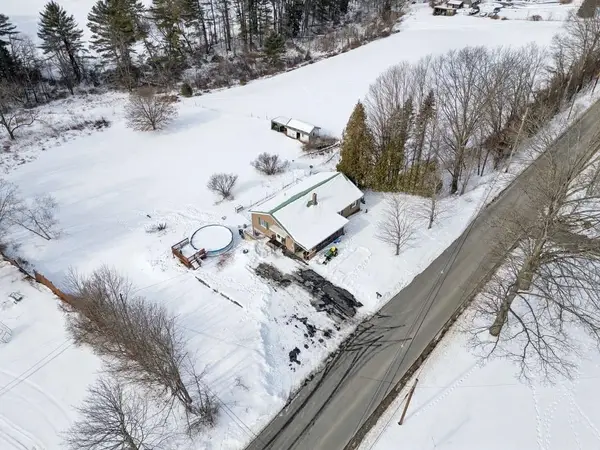 $299,000Active3 beds 1 baths1,392 sq. ft.
$299,000Active3 beds 1 baths1,392 sq. ft.412 Winter Street, Claremont, NH 03743
MLS# 5076057Listed by: COLDWELL BANKER LIFESTYLES - New
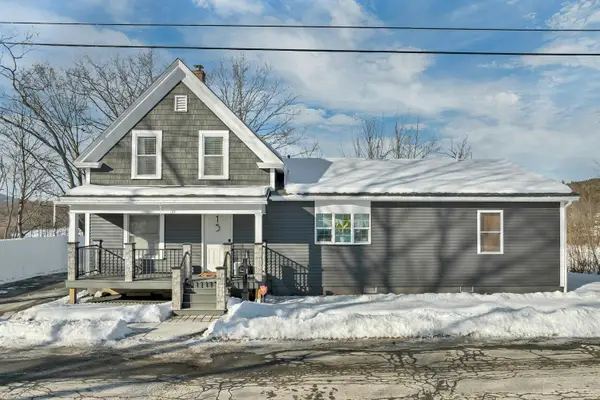 $315,000Active3 beds 2 baths1,305 sq. ft.
$315,000Active3 beds 2 baths1,305 sq. ft.15 Edgewood Street, Claremont, NH 03743
MLS# 5076044Listed by: BHHS VERANI UPPER VALLEY - New
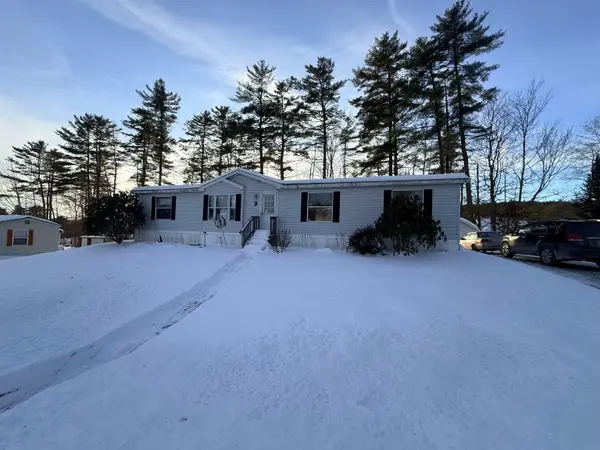 $69,000Active3 beds 2 baths1,456 sq. ft.
$69,000Active3 beds 2 baths1,456 sq. ft.9 McCusker Place, Claremont, NH 03743
MLS# 5075428Listed by: TWIN STATE REALTY LLC 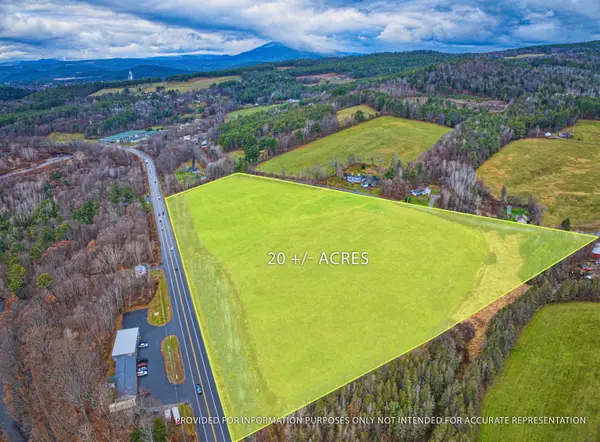 $400,000Active20 Acres
$400,000Active20 Acres119 Old Newport Road, Claremont, NH 03743
MLS# 5074579Listed by: DOLAN REAL ESTATE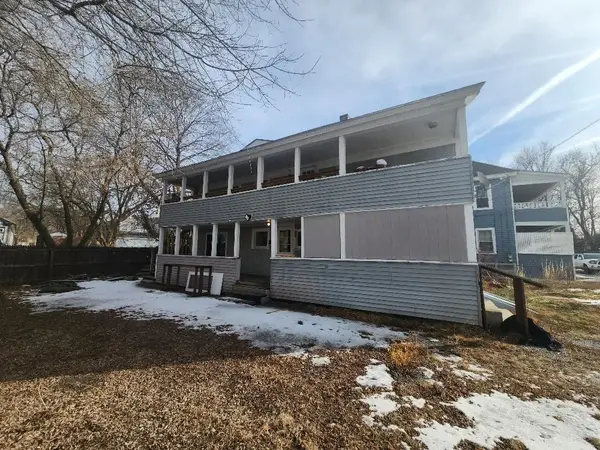 $130,000Pending-- beds -- baths1,840 sq. ft.
$130,000Pending-- beds -- baths1,840 sq. ft.4 Freedom Street, Claremont, NH 03743
MLS# 5074551Listed by: BERGERON'S HOUSES TO HOMES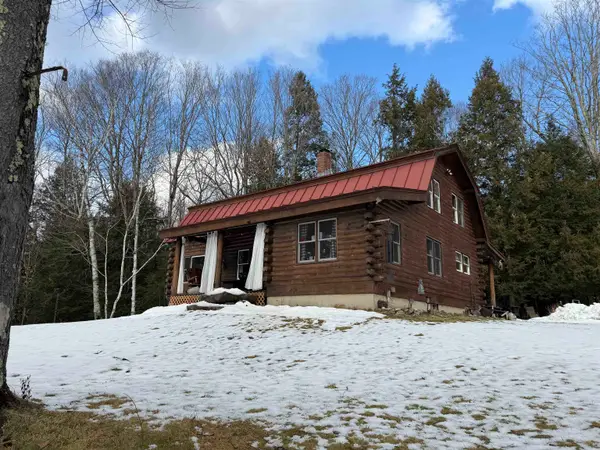 $649,000Active4 beds 2 baths2,310 sq. ft.
$649,000Active4 beds 2 baths2,310 sq. ft.441 W Unity Road, Claremont, NH 03743
MLS# 5073916Listed by: LIG PROPERTIES, LLC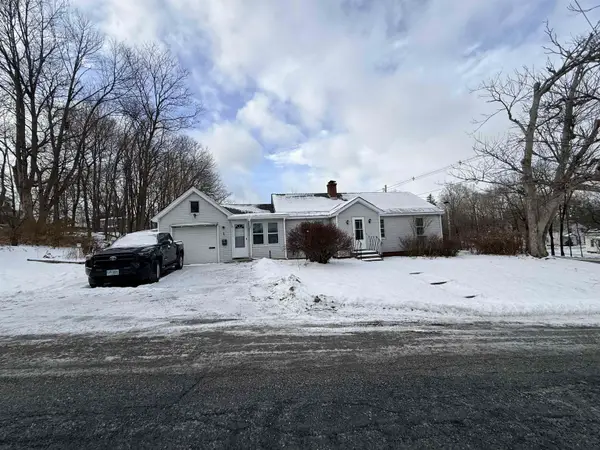 $279,500Active2 beds 2 baths1,196 sq. ft.
$279,500Active2 beds 2 baths1,196 sq. ft.1 Highland Avenue, Claremont, NH 03743
MLS# 5073351Listed by: TWIN STATE REALTY LLC $295,000Active6 beds 3 baths2,708 sq. ft.
$295,000Active6 beds 3 baths2,708 sq. ft.110 Sullivan Street, Claremont, NH 03743
MLS# 5073104Listed by: COLDWELL BANKER HOMES UNLIMITED

