Address Withheld By Seller, Claremont, NH 03743
Local realty services provided by:ERA Key Realty Services
Address Withheld By Seller,Claremont, NH 03743
$135,000
- 1 Beds
- 1 Baths
- 464 sq. ft.
- Single family
- Pending
Listed by:ross doodyOff: 603-542-7766
Office:century 21 highview realty
MLS#:5057593
Source:PrimeMLS
Sorry, we are unable to map this address
Price summary
- Price:$135,000
- Price per sq. ft.:$222.04
About this home
Settled close to the deadend of this quiet street just on the outskirts of the biggest city in the county is this cute as a button one level home. Boasting a great stone walkway as you enter, vinyl and cedar siding as well as a metal roof! Vinyl windows, tile kitchen and baths are perfect sized and great sized bedroom with sparking hardwood floors! Sitting on a great lot, with a sizeable garage! Don't you dare think about this one too long or it might be gone! It is priced to sell and ready for you to call your own! Schedule a showing today or meet us at the open house on Saturday from 12-2pm! DELAYED SHOWINGS UNTIL THE OPEN HOUSE 8/23/25* This home is located minutes away from downtown Claremont and Valley Regional Hospital. Several minutes to I-91 and a straight shot up the highway to the Upper Valley, Dartmouth and Lebanon areas. Looking for outdoor recreation? Look no further, 15 +/- miles to Mt. and Lake Sunapee as well as, only 25 +/- miles to Okemo/Killington Mountain Resorts!
Contact an agent
Home facts
- Year built:1955
- Listing ID #:5057593
- Added:11 day(s) ago
- Updated:September 01, 2025 at 07:13 AM
Rooms and interior
- Bedrooms:1
- Total bathrooms:1
- Full bathrooms:1
- Living area:464 sq. ft.
Heating and cooling
- Heating:Hot Air, Oil
Structure and exterior
- Roof:Metal
- Year built:1955
- Building area:464 sq. ft.
- Lot area:0.12 Acres
Schools
- High school:Stevens High School
- Middle school:Claremont Middle School
- Elementary school:Disnard Elementary
Utilities
- Sewer:Public Available
Finances and disclosures
- Price:$135,000
- Price per sq. ft.:$222.04
- Tax amount:$3,549 (2024)
New listings near 03743
- New
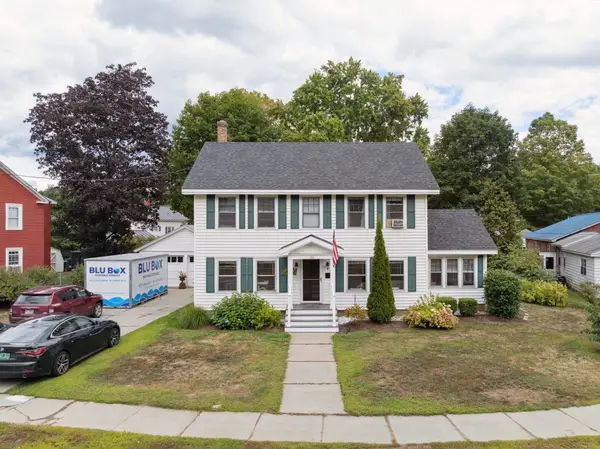 $345,000Active3 beds 2 baths1,810 sq. ft.
$345,000Active3 beds 2 baths1,810 sq. ft.Address Withheld By Seller, Claremont, NH 03743
MLS# 5058846Listed by: KW VERMONT WOODSTOCK - New
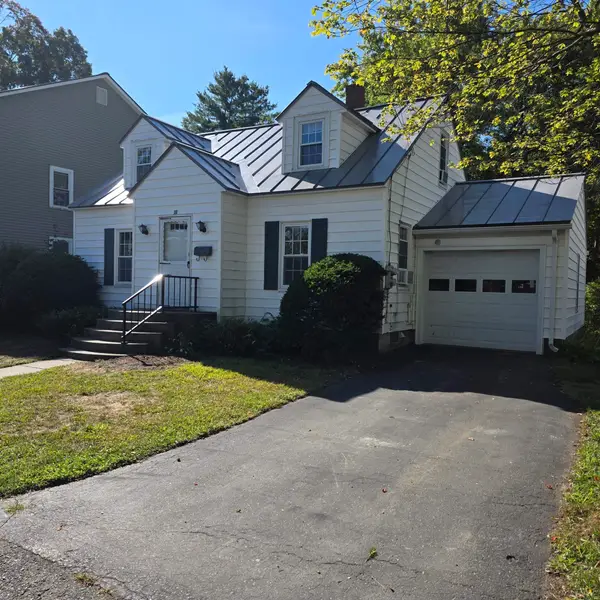 $259,900Active3 beds 1 baths1,212 sq. ft.
$259,900Active3 beds 1 baths1,212 sq. ft.Address Withheld By Seller, Claremont, NH 03743
MLS# 5058680Listed by: COLDWELL BANKER HOMES UNLIMITED - New
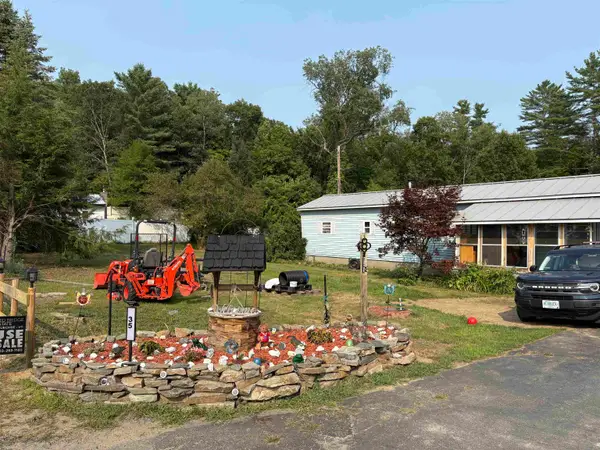 $185,000Active3 beds 1 baths805 sq. ft.
$185,000Active3 beds 1 baths805 sq. ft.Address Withheld By Seller, Claremont, NH 03743
MLS# 5058457Listed by: COVERED BRIDGE RE - New
 $289,000Active4 beds 1 baths1,701 sq. ft.
$289,000Active4 beds 1 baths1,701 sq. ft.Address Withheld By Seller, Claremont, NH 03743
MLS# 5058355Listed by: TWIN STATE REALTY LLC - New
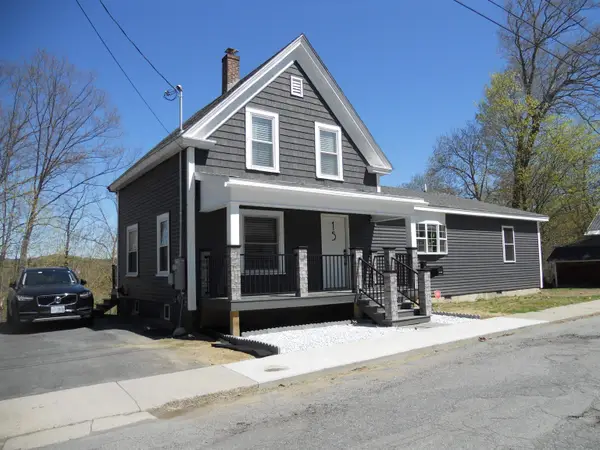 $349,000Active3 beds 2 baths1,584 sq. ft.
$349,000Active3 beds 2 baths1,584 sq. ft.Address Withheld By Seller, Claremont, NH 03743
MLS# 5058232Listed by: COLDWELL BANKER HOMES UNLIMITED  $260,000Active3 beds 2 baths1,352 sq. ft.
$260,000Active3 beds 2 baths1,352 sq. ft.Address Withheld By Seller, Claremont, NH 03743
MLS# 5057153Listed by: CENTURY 21 HIGHVIEW REALTY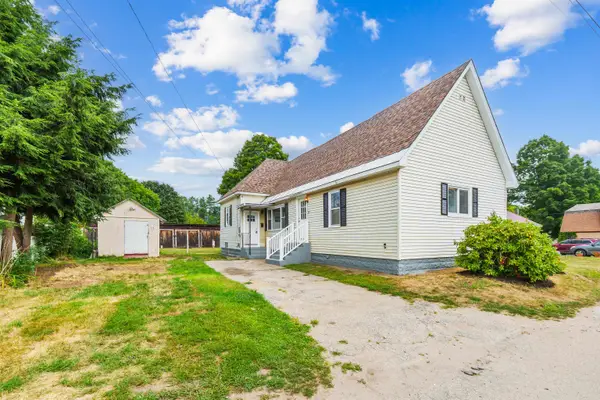 $249,900Active4 beds 1 baths1,557 sq. ft.
$249,900Active4 beds 1 baths1,557 sq. ft.Address Withheld By Seller, Claremont, NH 03743
MLS# 5057122Listed by: ELEVATED PROPERTY SOLUTIONS LLC $59,950Pending1.35 Acres
$59,950Pending1.35 AcresAddress Withheld By Seller, Claremont, NH 03743
MLS# 5056855Listed by: TOWN AND COUNTRY REALTY $399,000Active3 beds 2 baths1,484 sq. ft.
$399,000Active3 beds 2 baths1,484 sq. ft.Address Withheld By Seller, Claremont, NH 03743
MLS# 5056668Listed by: COLDWELL BANKER HOMES UNLIMITED
