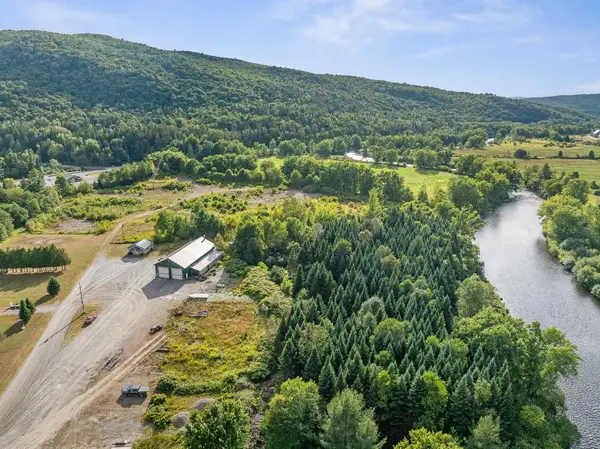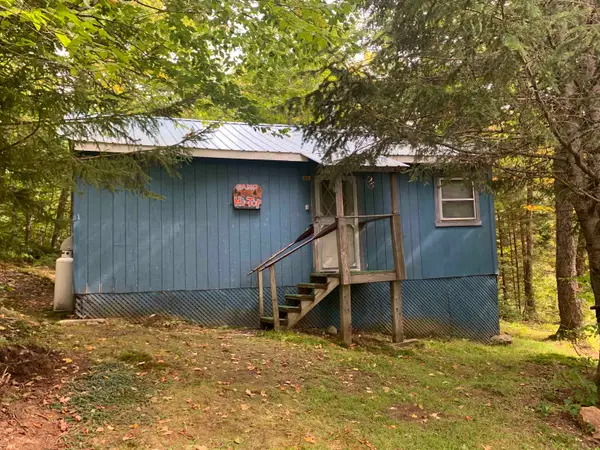Address Withheld By Seller, Clarksville, NH 03592
Local realty services provided by:ERA Key Realty Services
Address Withheld By Seller,Clarksville, NH 03592
$459,500
- 3 Beds
- 2 Baths
- 2,776 sq. ft.
- Single family
- Active
Listed by:francine rancourt
Office:re/max northern edge realty/colebrook
MLS#:5025137
Source:PrimeMLS
Sorry, we are unable to map this address
Price summary
- Price:$459,500
- Price per sq. ft.:$165.53
About this home
BACK ON THE MARKET – NO FAULT OF THE PROPERTY! Don’t miss this unique modern chalet-style home, built just a few years ago and offering nearly 2,800 sq ft of stylish living space. Industrial design meets cozy charm with soaring warm wood ceilings, abundant natural light, and an open layout. The kitchen features high-end appliances, hard surface black countertops, white cabinetry, a walk-in pantry, and a large bar-height island with seating for six. The living room offers warm ambiance with a corner pellet stove, sliders to the exterior and open stairway with sleek black metal railings leading to a spacious loft—perfect for a family room, office, or guest space. An additional bedroom on this upper level adds even more flexibility. Back on the main floor, the long covered front porch welcomes you into a functional entry. Two large bedrooms with sliding doors share access to an oversized bathroom with a large shower. A separate laundry room includes a separate sink and folding counter, plus there’s a centrally located ¾ bath ideal for guests. Extras include radiant floor heat, standby generator, low-maintenance vinyl siding, private access to a covered porch from the primary bedroom and a huge carport connected to the covered porch - keeping you out of the elements year-round. This one-of-a-kind home is comfortable, stylish, and full of value—come see it for yourself!
Contact an agent
Home facts
- Year built:2022
- Listing ID #:5025137
- Added:255 day(s) ago
- Updated:September 05, 2025 at 03:40 PM
Rooms and interior
- Bedrooms:3
- Total bathrooms:2
- Living area:2,776 sq. ft.
Heating and cooling
- Heating:Hot Water, Radiant Floor
Structure and exterior
- Roof:Asphalt Shingle
- Year built:2022
- Building area:2,776 sq. ft.
- Lot area:1.77 Acres
Schools
- High school:Pittsburg School
- Elementary school:Pittsburg School
Utilities
- Sewer:Septic
Finances and disclosures
- Price:$459,500
- Price per sq. ft.:$165.53
- Tax amount:$6,588 (2024)
New listings near 03592
- New
 $369,900Active5.5 Acres
$369,900Active5.5 AcresAddress Withheld By Seller, Clarksville, NH 03592
MLS# 5058662Listed by: RE/MAX NORTHERN EDGE REALTY/COLEBROOK  $225,900Active3 beds 1 baths1,450 sq. ft.
$225,900Active3 beds 1 baths1,450 sq. ft.Address Withheld By Seller, Clarksville, NH 03592
MLS# 5049295Listed by: RE/MAX NORTHERN EDGE REALTY/COLEBROOK $179,900Active-- beds -- baths532 sq. ft.
$179,900Active-- beds -- baths532 sq. ft.Address Withheld By Seller, Clarksville, NH 03592
MLS# 5048199Listed by: RAYMOND E. DAVIS REAL ESTATE $134,900Pending2 beds 2 baths1,109 sq. ft.
$134,900Pending2 beds 2 baths1,109 sq. ft.Address Withheld By Seller, Clarksville, NH 03592
MLS# 5032057Listed by: RE/MAX NORTHERN EDGE REALTY/COLEBROOK $225,000Active3 beds 1 baths1,104 sq. ft.
$225,000Active3 beds 1 baths1,104 sq. ft.Address Withheld By Seller, Clarksville, NH 03592
MLS# 5030687Listed by: RE/MAX NORTHERN EDGE REALTY/COLEBROOK $225,000Active3 beds 1 baths1,104 sq. ft.
$225,000Active3 beds 1 baths1,104 sq. ft.Address Withheld By Seller, Clarksville, NH 03592
MLS# 5028777Listed by: RE/MAX NORTHERN EDGE REALTY/COLEBROOK $55,000Active2 beds -- baths700 sq. ft.
$55,000Active2 beds -- baths700 sq. ft.Address Withheld By Seller, Clarksville, NH 03592
MLS# 5015308Listed by: RAYMOND E. DAVIS REAL ESTATE $97,500Active20 Acres
$97,500Active20 AcresAddress Withheld By Seller, Clarksville, NH 03592
MLS# 5008717Listed by: KW COASTAL AND LAKES & MTNS REALTY/A NOTCH ABOVE
