36 Whitewater Drive, Concord, NH 03303
Local realty services provided by:ERA Key Realty Services
36 Whitewater Drive,Concord, NH 03303
$300,000
- 2 Beds
- 2 Baths
- 1,098 sq. ft.
- Condominium
- Active
Listed by: kris labrake
Office: keller williams realty metro-concord
MLS#:5063041
Source:PrimeMLS
Price summary
- Price:$300,000
- Price per sq. ft.:$273.22
- Monthly HOA dues:$375
About this home
CAREFREE LIVING IN THE COUNTRY WITH ALL THE BENEFITS OF THE CITY! Tucked away in the corner, backing up to the River view and the woods is probably the most private and the most quiet spot in this HIGHLY DESIRABLE association! Being an End Unit means - more PEACE, more QUIET and more WINDOWS! This move-in-ready home with open concept layout and a flexible floor plan offers a beautiful beginning for your design style. With two bedrooms plus an upstairs room that could be a third! Second floor laundry is so convenient making life even more simple. Many custom features including the custom handrail to the second floor, the exquisite glass door leading to the loft and the completely remodeled bath! Enjoy dinner on the back deck listening to the soft sounds of the water then take a hike along the city trails enjoying the beauty of the changing seasons.Located within walking distance of the quaint village and less than 5 minutes to the highway and the new shopping and dining options at exit 17. Only 10 minutes to the vibrant Concord downtown! From walking trails and kayaking to roof top dining and shows there is something for everyone here!
Contact an agent
Home facts
- Year built:1986
- Listing ID #:5063041
- Added:50 day(s) ago
- Updated:November 15, 2025 at 11:25 AM
Rooms and interior
- Bedrooms:2
- Total bathrooms:2
- Full bathrooms:1
- Living area:1,098 sq. ft.
Heating and cooling
- Heating:Baseboard, Hot Water
Structure and exterior
- Roof:Asphalt Shingle
- Year built:1986
- Building area:1,098 sq. ft.
Schools
- High school:Merrimack Valley High School
- Middle school:Merrimack Valley Middle School
- Elementary school:Penacook Elementary
Utilities
- Sewer:Public Available
Finances and disclosures
- Price:$300,000
- Price per sq. ft.:$273.22
- Tax amount:$5,331 (2024)
New listings near 36 Whitewater Drive
- Open Sat, 11:30am to 1pmNew
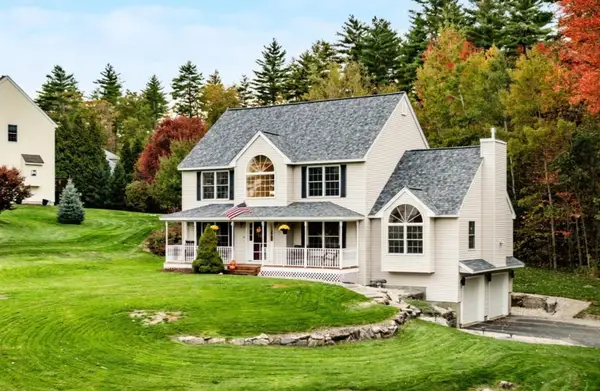 $650,000Active3 beds 3 baths2,174 sq. ft.
$650,000Active3 beds 3 baths2,174 sq. ft.18 Ked Drive, Concord, NH 03301
MLS# 5069485Listed by: KELLER WILLIAMS REALTY-METROPOLITAN - New
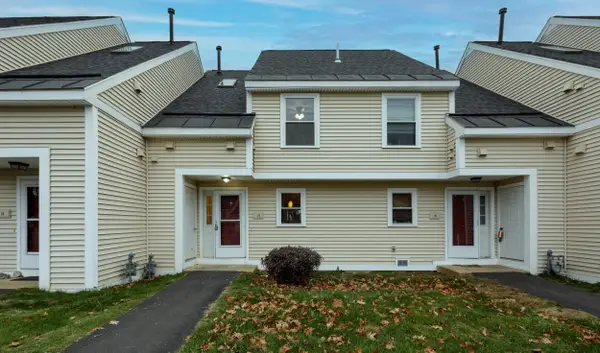 $309,900Active3 beds 2 baths1,098 sq. ft.
$309,900Active3 beds 2 baths1,098 sq. ft.13 Whitewater Drive, Concord, NH 03303
MLS# 5069558Listed by: STARKEY REALTY, LLC - New
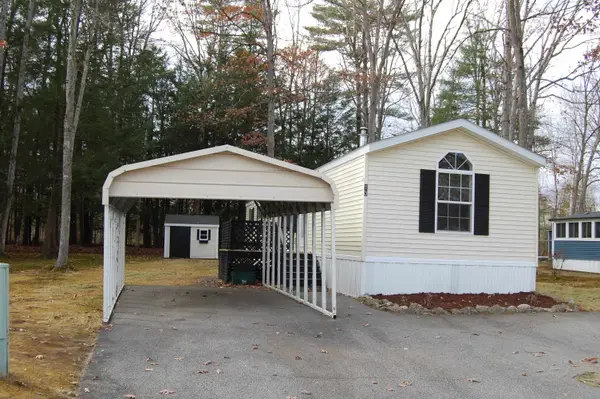 $210,000Active3 beds 2 baths1,248 sq. ft.
$210,000Active3 beds 2 baths1,248 sq. ft.13 Cheryl Drive, Concord, NH 03303
MLS# 5069688Listed by: MOE MARKETING REALTY GROUP - New
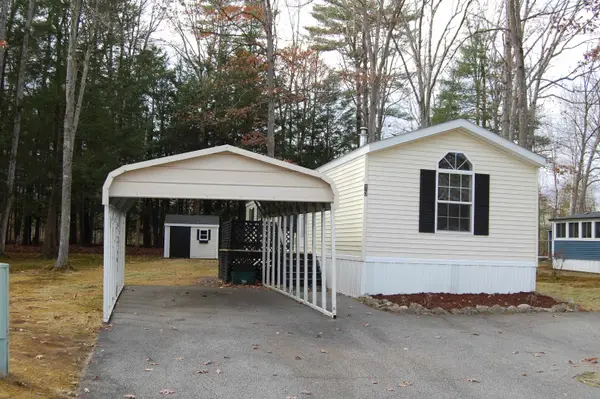 $210,000Active3 beds 2 baths1,248 sq. ft.
$210,000Active3 beds 2 baths1,248 sq. ft.13 Cheryl Drive, Concord, NH 03303
MLS# 5069690Listed by: MOE MARKETING REALTY GROUP - Open Sat, 11am to 1pmNew
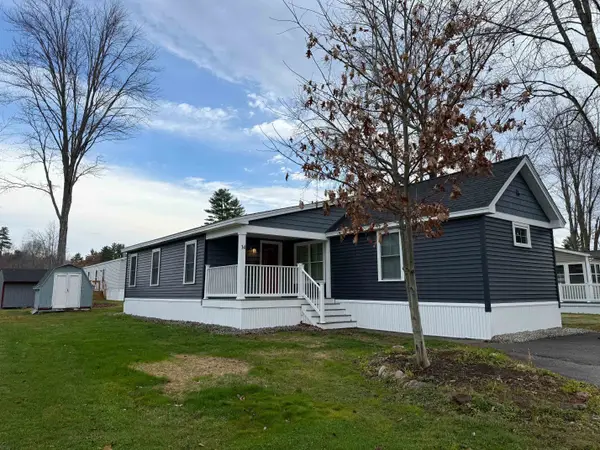 $224,900Active3 beds 2 baths1,296 sq. ft.
$224,900Active3 beds 2 baths1,296 sq. ft.14 South Emperor Drive, Concord, NH 03303
MLS# 5069274Listed by: RE/MAX SYNERGY - Open Sat, 11am to 1pm
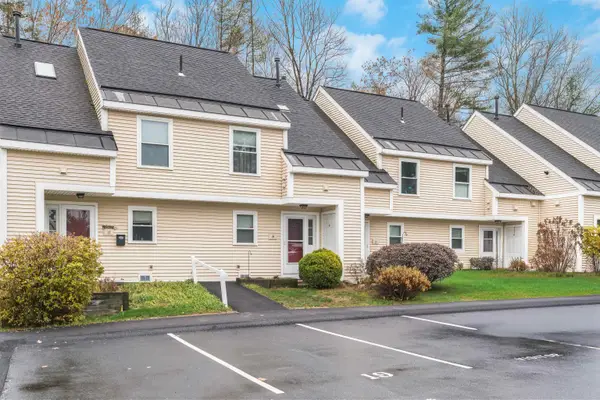 $275,000Pending3 beds 2 baths1,098 sq. ft.
$275,000Pending3 beds 2 baths1,098 sq. ft.19 Bluffs Drive, Concord, NH 03303
MLS# 5069269Listed by: MARSTON & COMPANY LLC - New
 $224,900Active1 beds 1 baths528 sq. ft.
$224,900Active1 beds 1 baths528 sq. ft.50 Branch Turnpike, Concord, NH 03301
MLS# 5069241Listed by: DON ALLY REALTY LLC - Open Sat, 11am to 1pmNew
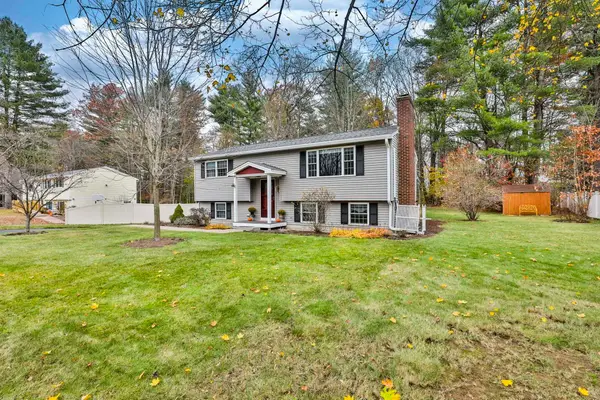 $549,900Active3 beds 2 baths1,556 sq. ft.
$549,900Active3 beds 2 baths1,556 sq. ft.53 Heather Lane, Concord, NH 03310
MLS# 5069243Listed by: RE/MAX SYNERGY - Open Sat, 11am to 1pmNew
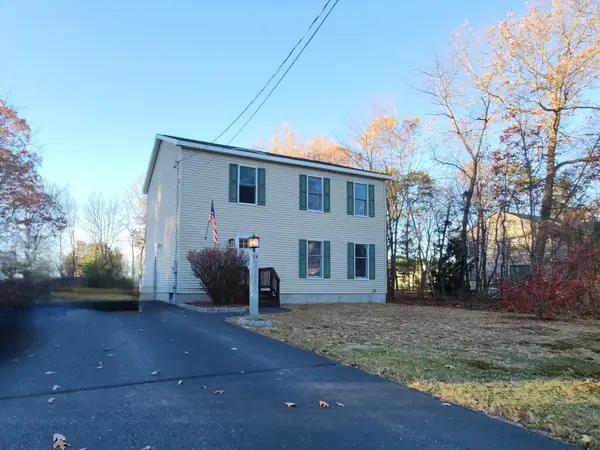 $519,900Active3 beds 3 baths2,754 sq. ft.
$519,900Active3 beds 3 baths2,754 sq. ft.59 Branch Turnpike, Concord, NH 03301
MLS# 5069113Listed by: DUVALTEAM REAL ESTATE - New
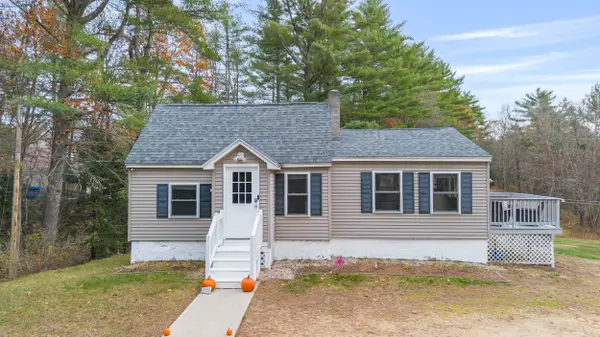 $369,000Active2 beds 1 baths919 sq. ft.
$369,000Active2 beds 1 baths919 sq. ft.456 Mountain Road, Concord, NH 03301
MLS# 5069123Listed by: CENTURY 21 CIRCA 72 INC.
