79 Oakmont Drive, Concord, NH 03301
Local realty services provided by:ERA Key Realty Services
79 Oakmont Drive,Concord, NH 03301
$1,139,000
- 5 Beds
- 4 Baths
- 4,207 sq. ft.
- Single family
- Active
Listed by: kathleen cleary
Office: hometown property group
MLS#:5055949
Source:PrimeMLS
Price summary
- Price:$1,139,000
- Price per sq. ft.:$270.74
About this home
An excellent construction team from architect to interiors ensured that this home flows with added features for luxurious and practical living. 4 en-suite bedrooms, plenty of light, sparkling pool and stunning forest views. The streamlined kitchen boasts high-end appliances and a built-in coffee machine and breakfast bar. Home automation and audio, with underfloor heating throughout.
An inter-leading garage with additional space for golf cart. The main entrance has an attractive feature wall and water feature. The asking price is VAT inclusive = no transfer duty on purchase. The 'Field of Dreams" is situated close by with tennis courts and golf driving range. Horse riding is also available to explore the estate, together with organised hike and canoe trips on the Noetzie River. Stunning rural living with ultimate security, and yet within easy access of Pezula Golf Club, Hotel and world-class Spa, gym and pool.
Contact an agent
Home facts
- Year built:1999
- Listing ID #:5055949
- Added:132 day(s) ago
- Updated:December 22, 2025 at 04:02 PM
Rooms and interior
- Bedrooms:5
- Total bathrooms:4
- Full bathrooms:2
- Living area:4,207 sq. ft.
Heating and cooling
- Cooling:Central AC, Multi-zone
- Heating:Hot Air, Multi Zone
Structure and exterior
- Year built:1999
- Building area:4,207 sq. ft.
- Lot area:0.63 Acres
Schools
- High school:Concord High School
- Middle school:Rundlett Middle School
- Elementary school:Broken Ground School
Utilities
- Sewer:Public Available
Finances and disclosures
- Price:$1,139,000
- Price per sq. ft.:$270.74
- Tax amount:$18,713 (2024)
New listings near 79 Oakmont Drive
- New
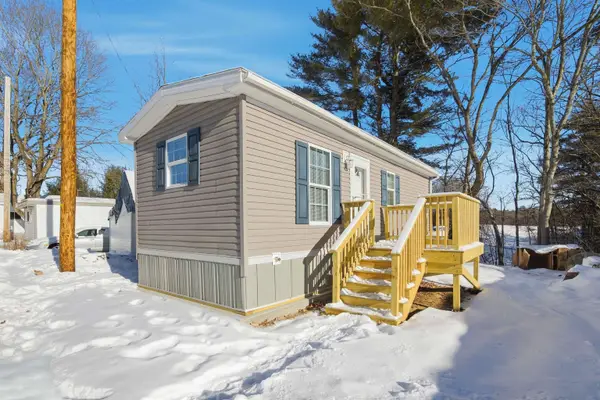 $65,000Active1 beds 1 baths384 sq. ft.
$65,000Active1 beds 1 baths384 sq. ft.190 Manchester Street #23, Concord, NH 03301
MLS# 5072410Listed by: COLDWELL BANKER LIFESTYLES - CONCORD - New
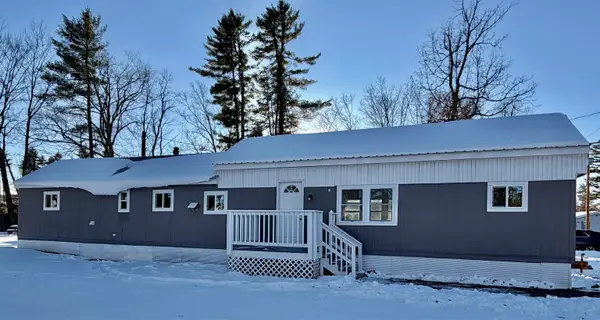 $85,000Active3 beds 2 baths792 sq. ft.
$85,000Active3 beds 2 baths792 sq. ft.7 Skyline Drive, Concord, NH 03303
MLS# 5072407Listed by: EXP REALTY - New
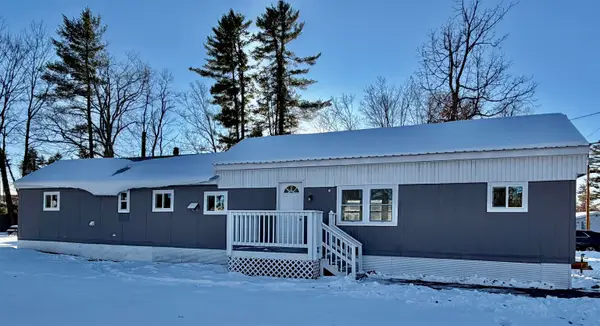 $85,000Active3 beds 2 baths792 sq. ft.
$85,000Active3 beds 2 baths792 sq. ft.7 Skyline Drive, Concord, NH 03303
MLS# 5072408Listed by: EXP REALTY - New
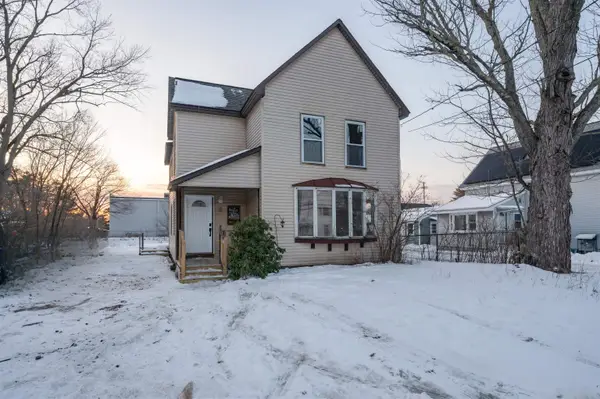 $449,900Active4 beds 2 baths1,868 sq. ft.
$449,900Active4 beds 2 baths1,868 sq. ft.6 Grover Street, Concord, NH 03301
MLS# 5072306Listed by: EXP REALTY - New
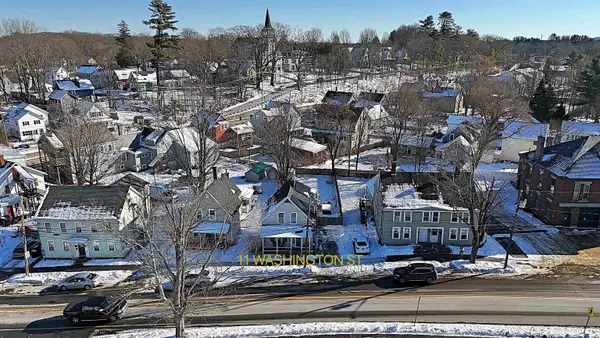 $379,900Active3 beds 2 baths1,288 sq. ft.
$379,900Active3 beds 2 baths1,288 sq. ft.11 Washington Street, Concord, NH 03303
MLS# 5072295Listed by: KW COASTAL AND LAKES & MOUNTAINS REALTY/MEREDITH - New
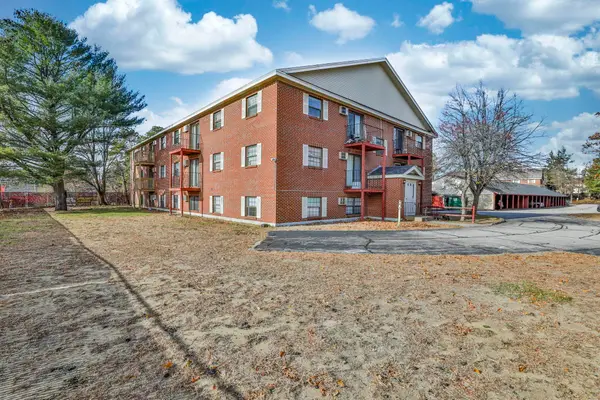 $155,000Active1 beds 1 baths648 sq. ft.
$155,000Active1 beds 1 baths648 sq. ft.12 East Side Drive, Concord, NH 03301
MLS# 5072153Listed by: MONUMENT REALTY - New
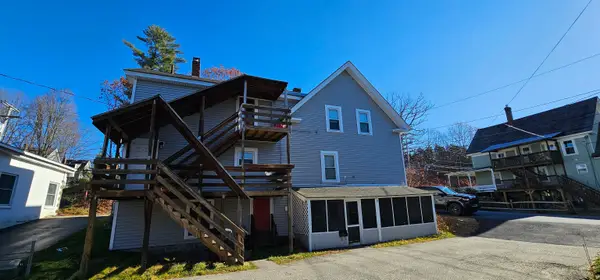 $719,000Active5 beds -- baths2,981 sq. ft.
$719,000Active5 beds -- baths2,981 sq. ft.271 Village Street, Concord, NH 03303-9997
MLS# 5072044Listed by: LM INVESTMENTS 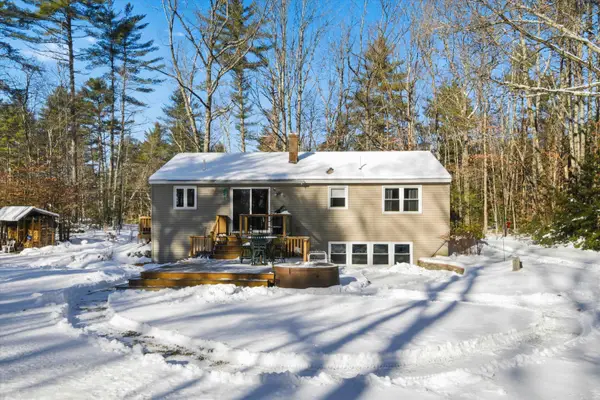 $512,900Pending3 beds 2 baths1,820 sq. ft.
$512,900Pending3 beds 2 baths1,820 sq. ft.465 Clinton Street, Concord, NH 03301
MLS# 5071992Listed by: KELLER WILLIAMS REALTY-METROPOLITAN- New
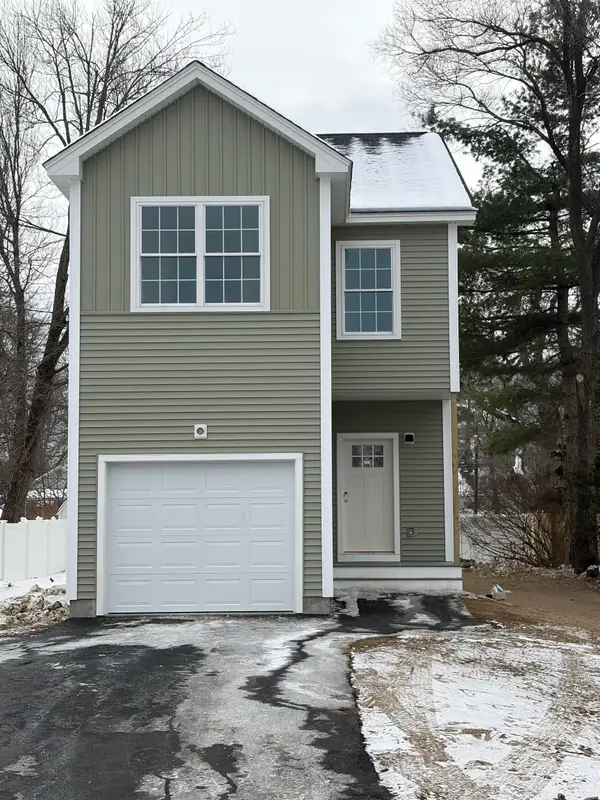 $579,900Active3 beds 3 baths1,489 sq. ft.
$579,900Active3 beds 3 baths1,489 sq. ft.5 Broad Avenue, Concord, NH 03301
MLS# 5071994Listed by: BHG MASIELLO CONCORD - New
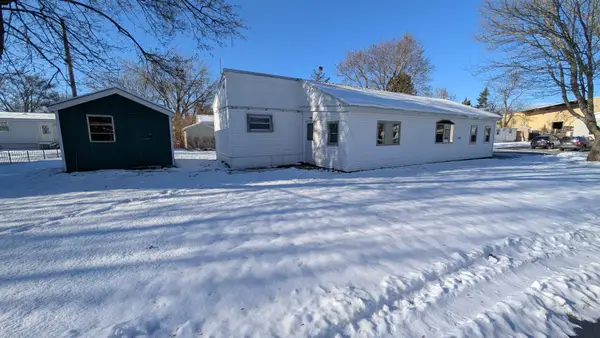 $99,000Active2 beds 1 baths1,090 sq. ft.
$99,000Active2 beds 1 baths1,090 sq. ft.24 Hazel Drive, Concord, NH 03301
MLS# 5071955Listed by: CAMERON PRESTIGE, LLC
