9 Strawberry Lane, Concord, NH 03301
Local realty services provided by:ERA Key Realty Services
Listed by: liz swensonCell: 603-393-9773
Office: bhhs verani belmont
MLS#:5070244
Source:PrimeMLS
Price summary
- Price:$155,000
- Price per sq. ft.:$145.68
- Monthly HOA dues:$602
About this home
LOVELY and WELL-MAINTAINED single-wide home featuring a CHARMING BRICK ENTRY and GRANITE STEPS leading into a BRIGHT SIDE SUNROOM with an ATTACHED COVERED DECK great for OUTSIDE RELAXING AND ENTERTAINING. This COMFORTABLE layout offers TWO BEDROOMS located at OPPOSITE ENDS of the home for MAXIMUM PRIVACY. The primary bedroom includes its own private HALF BATH, while the second bedroom has a LARGE WALK IN CLOSET with room for ADDITIONAL INSIDE STORAGE. The EAT IN KITCHEN has plenty of cabinet space and opens up to a generous size living room. Convenient HALLWAY LAUNDRY with WASHER AND DRYER INCLUDED, and a small COVERED BACK SIDE PORCH. Home is equipped with ON DEMAND HOT WATER and ENERGY-EFFICIENT NATURAL GAS HEAT. Located in the HIGHLY SOUGHT AFTER, BEAUTIFULLY MAINTAINED CRESTWOOD PARK. Residents also have access to a COMMUNITY BUILDING with a GYM a large room for gathering with friends and other activities and a place to play pool. The park is a GREAT PLACE for those who love to walk. Just MINUTES from Exit 13 off I-93 in Concord, NH, this location is IDEAL FOR COMMUTERS and CLOSE TO ALL AMMENITIES the City of Concord has to offer.
Contact an agent
Home facts
- Year built:1976
- Listing ID #:5070244
- Added:47 day(s) ago
- Updated:January 07, 2026 at 11:20 AM
Rooms and interior
- Bedrooms:2
- Total bathrooms:2
- Full bathrooms:1
- Living area:1,064 sq. ft.
Heating and cooling
- Cooling:Wall AC
- Heating:Forced Air
Structure and exterior
- Roof:Asphalt Shingle
- Year built:1976
- Building area:1,064 sq. ft.
Schools
- High school:Concord High School
Utilities
- Sewer:Public Available
Finances and disclosures
- Price:$155,000
- Price per sq. ft.:$145.68
- Tax amount:$1,780 (2024)
New listings near 9 Strawberry Lane
- Open Thu, 3:30 to 5:30pmNew
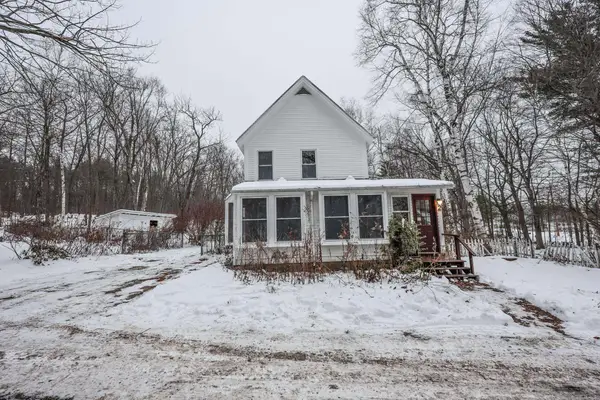 $270,000Active3 beds 1 baths1,410 sq. ft.
$270,000Active3 beds 1 baths1,410 sq. ft.2 Call Street, Concord, NH 03301
MLS# 5073186Listed by: EXP REALTY - New
 $164,900Active2 beds 1 baths649 sq. ft.
$164,900Active2 beds 1 baths649 sq. ft.185 Loudon Road, Concord, NH 03301
MLS# 5073102Listed by: KW COASTAL AND LAKES & MOUNTAINS REALTY/WOLFEBORO - New
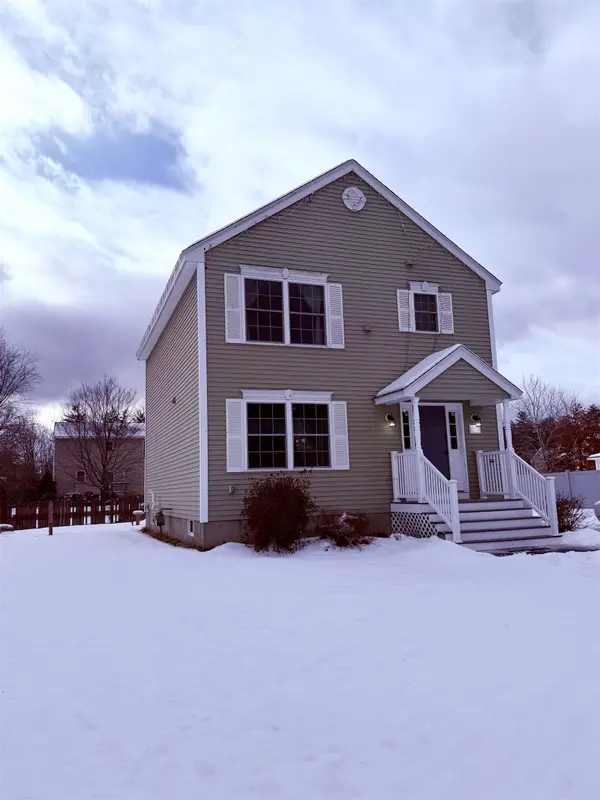 $470,000Active3 beds 2 baths1,536 sq. ft.
$470,000Active3 beds 2 baths1,536 sq. ft.9 Amy Way, Concord, NH 03303
MLS# 5072974Listed by: REMAX PRIME - New
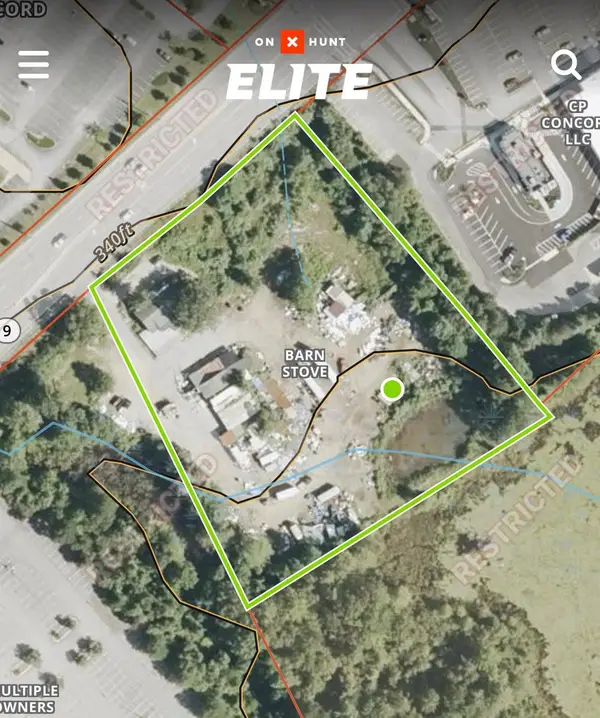 $2,900,000Active3.7 Acres
$2,900,000Active3.7 Acres296 Loudon Road, Concord, NH 03301
MLS# 5072948Listed by: CENTURY 21 CIRCA 72 INC. - Open Fri, 3 to 5pmNew
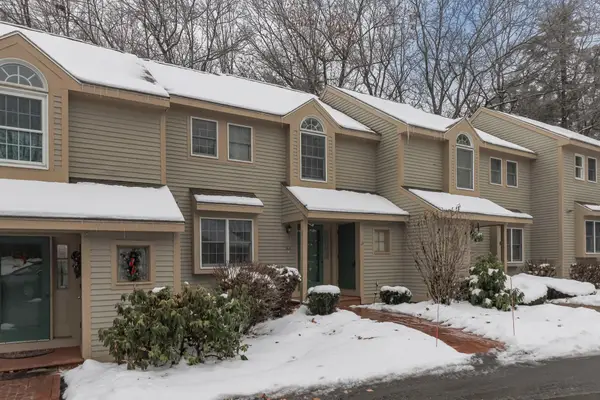 $320,000Active2 beds 2 baths1,168 sq. ft.
$320,000Active2 beds 2 baths1,168 sq. ft.169 Portsmouth Street #32, Concord, NH 03301
MLS# 5072911Listed by: BHG MASIELLO CONCORD - New
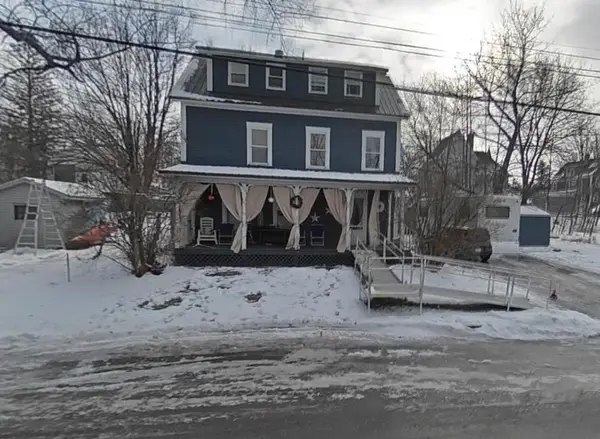 $380,000Active5 beds 2 baths1,872 sq. ft.
$380,000Active5 beds 2 baths1,872 sq. ft.20 Walnut Street, Concord, NH 03303
MLS# 5072822Listed by: BHHS VERANI CONCORD - New
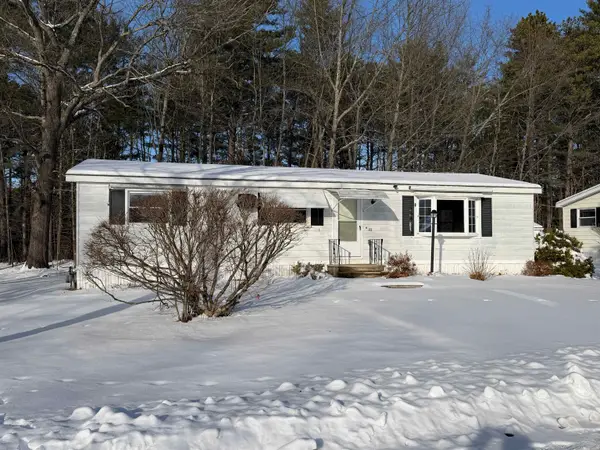 $150,000Active2 beds 1 baths1,152 sq. ft.
$150,000Active2 beds 1 baths1,152 sq. ft.22 Fairfield Drive, Concord, NH 03301
MLS# 5072816Listed by: KELLER WILLIAMS REALTY METRO-CONCORD  $300,000Pending3 beds 2 baths1,216 sq. ft.
$300,000Pending3 beds 2 baths1,216 sq. ft.1 Matthew Street #6, Concord, NH 03301
MLS# 5072774Listed by: KELLER WILLIAMS REALTY METRO-CONCORD- New
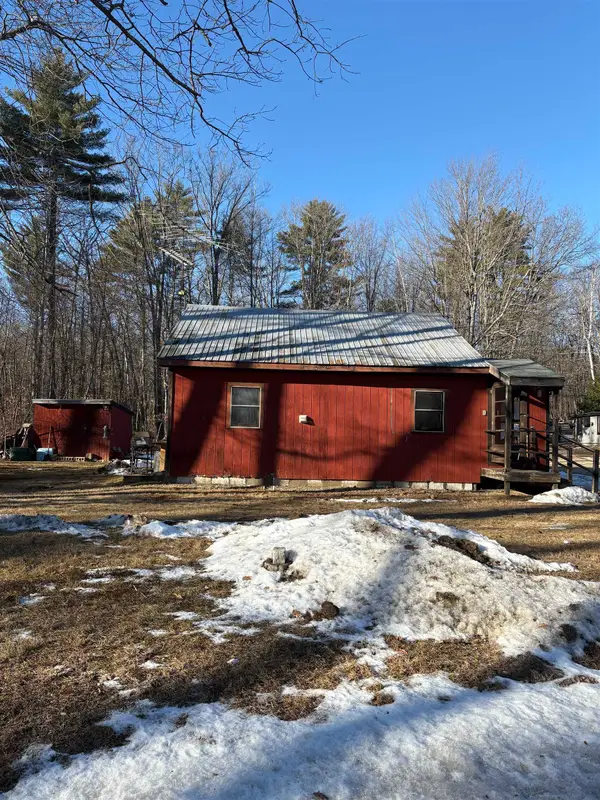 $200,000Active1 beds 1 baths648 sq. ft.
$200,000Active1 beds 1 baths648 sq. ft.208 Elm Street, Concord, NH 03303
MLS# 5072691Listed by: COLDWELL BANKER REALTY BEDFORD NH 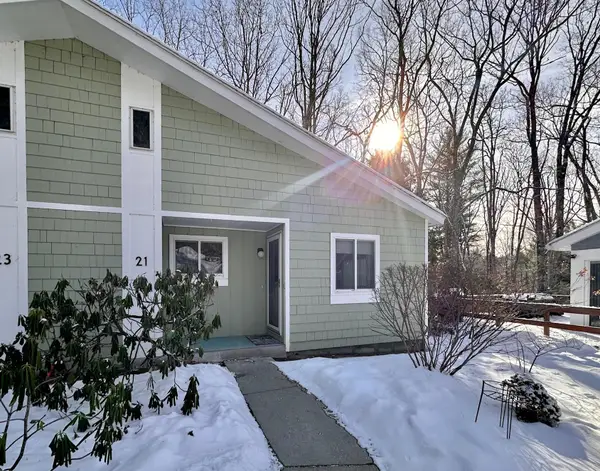 $290,000Pending2 beds 1 baths1,008 sq. ft.
$290,000Pending2 beds 1 baths1,008 sq. ft.21 Piscataqua Road, Concord, NH 03301
MLS# 5072665Listed by: SEEKERS AND SELLERS REALTY GROUP, LLC
