1440 East Conway Road, Conway Town, NH 03813
Local realty services provided by:ERA Key Realty Services
1440 East Conway Road,Conway, NH 03813
$479,000
- 3 Beds
- 2 Baths
- 1,716 sq. ft.
- Single family
- Active
Listed by: carol chaffeePhone: 207-240-1641
Office: exp realty
MLS#:5070495
Source:PrimeMLS
Price summary
- Price:$479,000
- Price per sq. ft.:$279.14
About this home
Welcome to 1440 East Conway, a move-in ready 2022 home ideal for year-round living, vacationing, or snowbirding! Conveniently situated on 1.5 acres near North Conway, this property offers immediate access to four-season activities including skiing, snowmobiling, hiking, and boating, alongside premier shopping, dining, and the scenic railroad. The modern, open-concept interior features an expansive kitchen with abundant cabinetry, counter space, a dedicated coffee center with barn doors, and direct access to a relaxing covered porch. The inviting living room is anchored by a gas fireplace and includes sliders to a deck that connects seamlessly to the porch. A luxurious primary suite boasts a walk-in closet and a spa-like bathroom with dual sinks and a double-headed walk-in shower. Rounding out the layout are two additional bedrooms, a second full bath, a spacious laundry room with a utility sink, and a mudroom leading to the oversized two-car garage, which comfortably fits a truck and includes a rear barn door. While the land cannot be subdivided, it holds unique potential for building a secondary dwelling or garage with living space. Property is served by a private well and two-bedroom septic system.
Contact an agent
Home facts
- Year built:2022
- Listing ID #:5070495
- Added:59 day(s) ago
- Updated:January 22, 2026 at 11:37 AM
Rooms and interior
- Bedrooms:3
- Total bathrooms:2
- Full bathrooms:2
- Living area:1,716 sq. ft.
Heating and cooling
- Heating:Direct Vent, Forced Air
Structure and exterior
- Roof:Shingle
- Year built:2022
- Building area:1,716 sq. ft.
- Lot area:1.5 Acres
Schools
- High school:A. Crosby Kennett Sr. High
- Middle school:A. Crosby Kennett Middle Sch
- Elementary school:Pine Tree Elem
Utilities
- Sewer:Leach Field, Private, Septic
Finances and disclosures
- Price:$479,000
- Price per sq. ft.:$279.14
- Tax amount:$4,128 (2025)
New listings near 1440 East Conway Road
- New
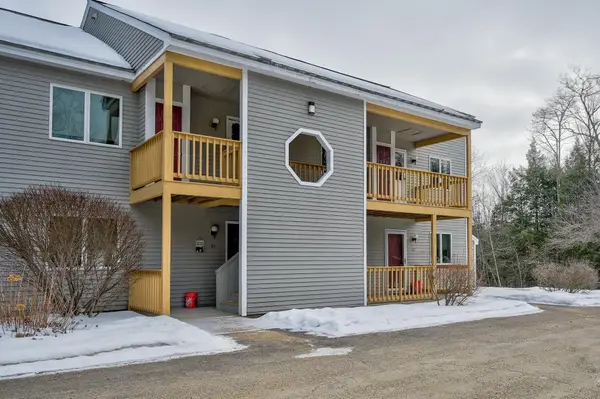 $380,000Active2 beds 2 baths1,064 sq. ft.
$380,000Active2 beds 2 baths1,064 sq. ft.136 Northbrook Circle #96, Conway, NH 03860
MLS# 5074035Listed by: PINKHAM REAL ESTATE - New
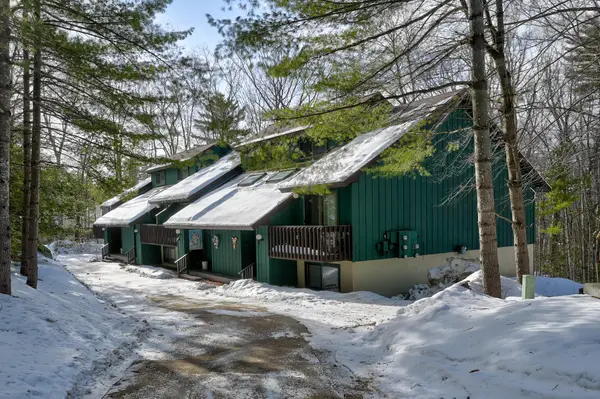 $489,000Active3 beds 3 baths1,850 sq. ft.
$489,000Active3 beds 3 baths1,850 sq. ft.146 Stonehurst Manor Road #12A, Conway, NH 03860
MLS# 5073882Listed by: PINKHAM REAL ESTATE - New
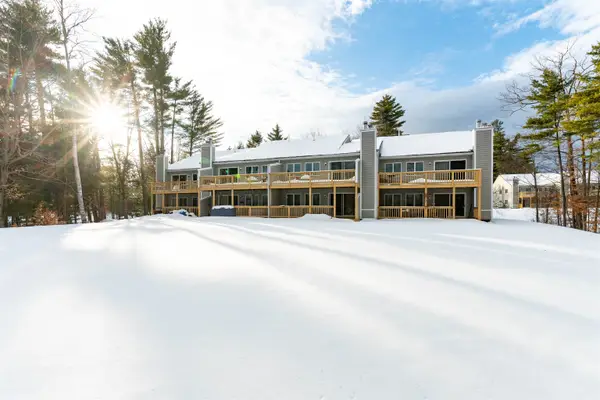 $410,000Active3 beds 2 baths1,288 sq. ft.
$410,000Active3 beds 2 baths1,288 sq. ft.77 Northbrook Circle #E-39, Conway, NH 03860
MLS# 5073807Listed by: KW COASTAL AND LAKES & MOUNTAINS REALTY/N CONWAY - New
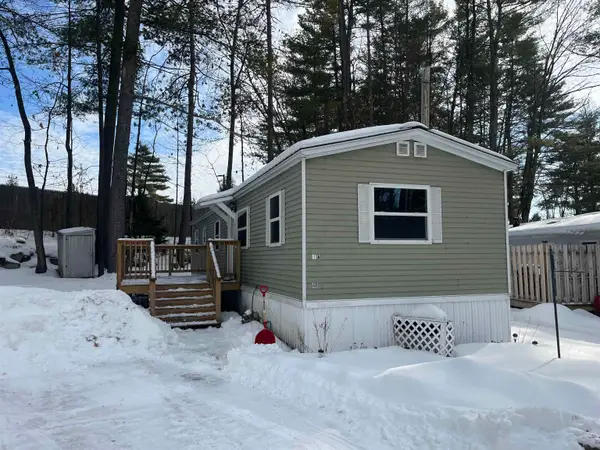 $75,000Active2 beds 1 baths784 sq. ft.
$75,000Active2 beds 1 baths784 sq. ft.48 O'Keefe's Circle, Conway, NH 03860
MLS# 5073658Listed by: SENNE RESIDENTIAL LLC 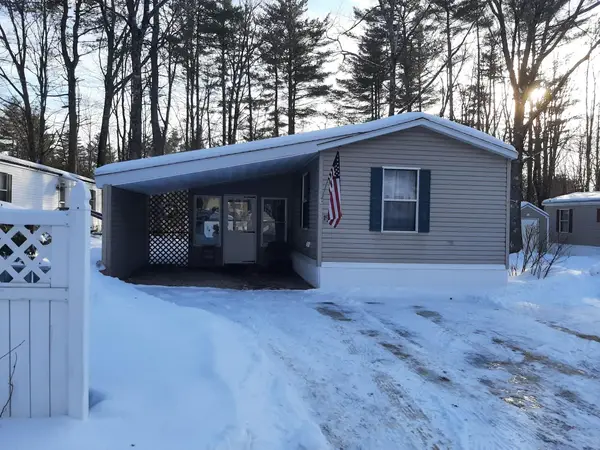 $89,900Active2 beds 2 baths924 sq. ft.
$89,900Active2 beds 2 baths924 sq. ft.19 Eagle Ledge Loop, Conway, NH 03813
MLS# 5073586Listed by: BLACK BEAR REALTY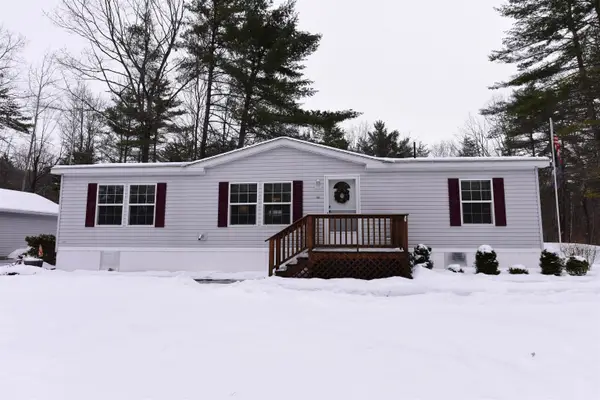 $200,000Active3 beds 2 baths1,344 sq. ft.
$200,000Active3 beds 2 baths1,344 sq. ft.167 Blake Hill Road, Conway, NH 03813
MLS# 5073401Listed by: SELECT REAL ESTATE- Open Sat, 11am to 1pm
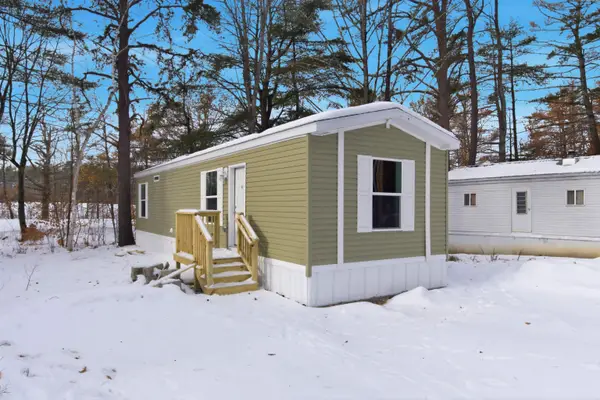 $137,990Active2 beds 1 baths632 sq. ft.
$137,990Active2 beds 1 baths632 sq. ft.64 O'Keefe Circle, Conway, NH 03860
MLS# 5073341Listed by: KW COASTAL AND LAKES & MOUNTAINS REALTY/HANOVER 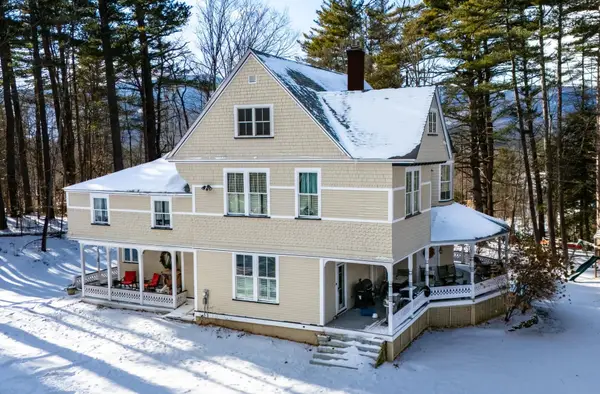 $1,149,000Active5 beds 3 baths4,490 sq. ft.
$1,149,000Active5 beds 3 baths4,490 sq. ft.49 Neighbors Row, Conway, NH 03860
MLS# 5073011Listed by: BADGER PEABODY & SMITH REALTY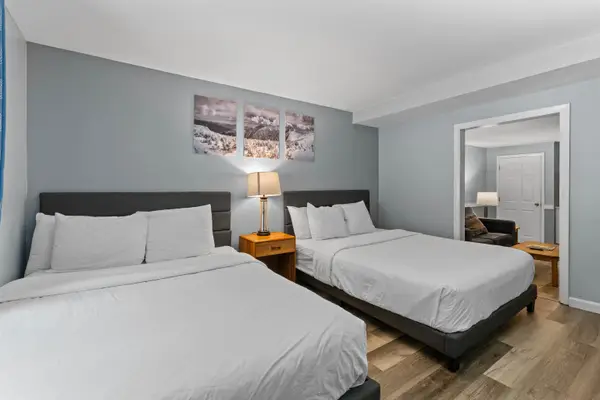 $24,500Active1 beds 1 baths395 sq. ft.
$24,500Active1 beds 1 baths395 sq. ft.2955 White Mountain Highway #128 E25, Conway, NH 03860
MLS# 5073004Listed by: KW COASTAL AND LAKES & MOUNTAINS REALTY/N CONWAY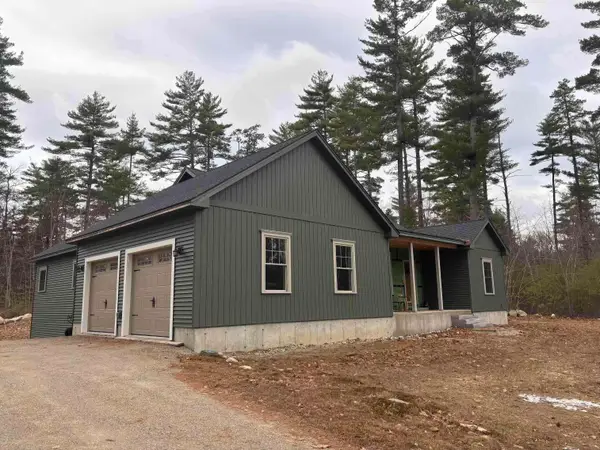 $565,000Active3 beds 2 baths1,810 sq. ft.
$565,000Active3 beds 2 baths1,810 sq. ft.80 Hill Road, Conway, NH 03813-0822
MLS# 5072941Listed by: BLACK BEAR REALTY
