2280 West Side Road, Conway Town, NH 03860
Local realty services provided by:ERA Key Realty Services
2280 West Side Road,Conway, NH 03860
$499,000
- 3 Beds
- 2 Baths
- 1,176 sq. ft.
- Single family
- Active
Listed by: emily kubichko
Office: pinkham real estate
MLS#:5070289
Source:PrimeMLS
Price summary
- Price:$499,000
- Price per sq. ft.:$154.3
About this home
Live comfortably on one level in this 3-bedroom fully furnished home, complete with an eat-in kitchen with sliders to the deck, a cozy living room with a gas fireplace, and two full baths, including an ensuite in the primary bedroom. Upstairs, you’ll find a wide-open unfinished second floor with six large windows and full ceiling height overlooking the backyard, it's ready for you to finish however you want. With a 4-bedroom septic, it’s an easy opportunity to add another primary suite, bunk room, bonus living area, or a game room. The backyard is set up for laid-back gatherings, with a firepit, picnic setup, deck. The flat front yard is perfect for yard games and pets, and the oversized driveway offers plenty of space for guests. A two-car garage with direct entry keeps you out of the weather and also connects to the basement, with plenty of space for storage or more living space. Located less than a mile from Hale’s Location Golf Course and Echo Lake State Park, and just 2 miles from the shops and restaurants of North Conway Village, this home puts you close to everything. The Saco River, Cranmore, Attitash, and the White Mountain National Forest are all minutes away, making this a great fit for a primary home or a low-maintenance vacation basecamp in the heart of the valley.
Contact an agent
Home facts
- Year built:2005
- Listing ID #:5070289
- Added:66 day(s) ago
- Updated:January 26, 2026 at 07:41 PM
Rooms and interior
- Bedrooms:3
- Total bathrooms:2
- Full bathrooms:2
- Living area:1,176 sq. ft.
Heating and cooling
- Heating:Baseboard, Hot Water, Oil
Structure and exterior
- Year built:2005
- Building area:1,176 sq. ft.
- Lot area:1.49 Acres
Schools
- High school:A. Crosby Kennett Sr. High
- Middle school:A. Crosby Kennett Middle Sch
Utilities
- Sewer:Concrete, Leach Field, Private, Septic
Finances and disclosures
- Price:$499,000
- Price per sq. ft.:$154.3
- Tax amount:$5,011 (2025)
New listings near 2280 West Side Road
- Open Sat, 11am to 1pmNew
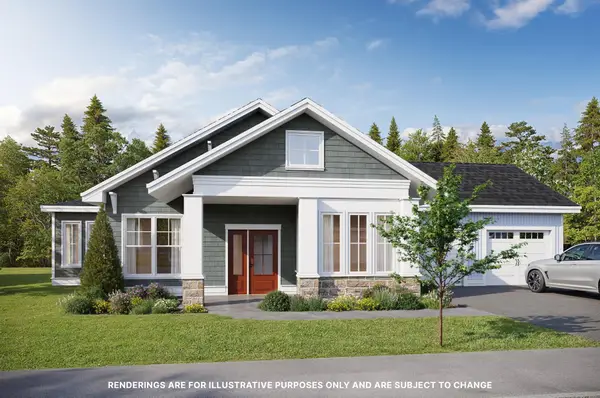 $750,000Active2 beds 2 baths1,536 sq. ft.
$750,000Active2 beds 2 baths1,536 sq. ft.93 Whispering Pines Place #12, Conway, NH 03860
MLS# 5074650Listed by: PINKHAM REAL ESTATE - Open Sat, 11am to 1pmNew
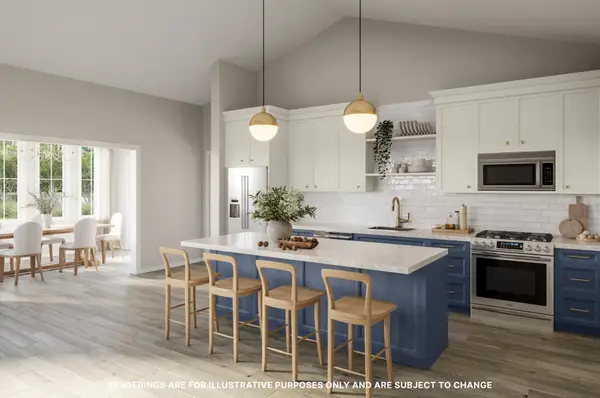 $750,000Active2 beds 2 baths1,536 sq. ft.
$750,000Active2 beds 2 baths1,536 sq. ft.93 Whispering Pines Place #12, Conway, NH 03860
MLS# 5074657Listed by: PINKHAM REAL ESTATE 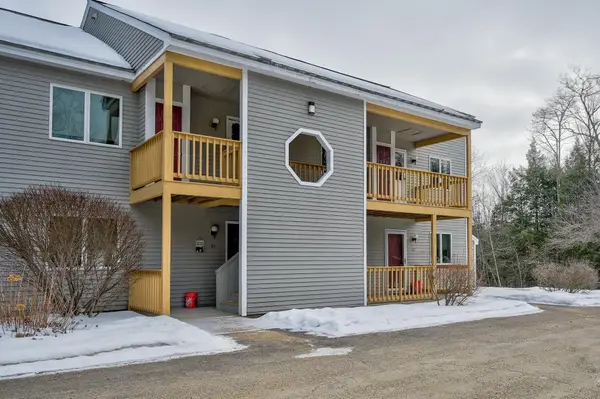 $380,000Active2 beds 2 baths1,064 sq. ft.
$380,000Active2 beds 2 baths1,064 sq. ft.136 Northbrook Circle #96, Conway, NH 03860
MLS# 5074035Listed by: PINKHAM REAL ESTATE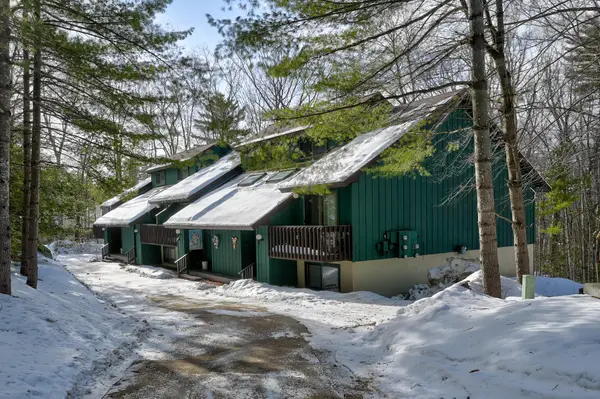 $489,000Active3 beds 3 baths1,850 sq. ft.
$489,000Active3 beds 3 baths1,850 sq. ft.146 Stonehurst Manor Road #12A, Conway, NH 03860
MLS# 5073882Listed by: PINKHAM REAL ESTATE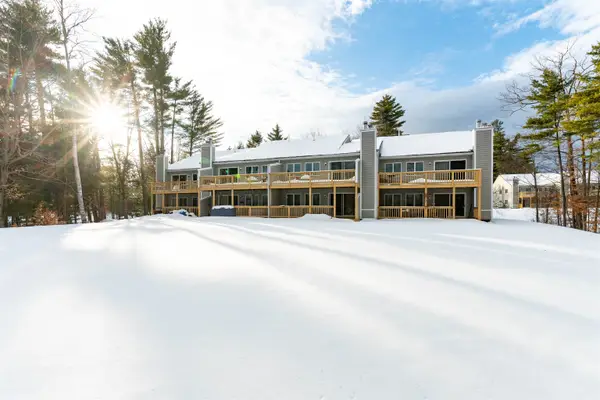 $410,000Active3 beds 2 baths1,288 sq. ft.
$410,000Active3 beds 2 baths1,288 sq. ft.77 Northbrook Circle #E-39, Conway, NH 03860
MLS# 5073807Listed by: KW COASTAL AND LAKES & MOUNTAINS REALTY/N CONWAY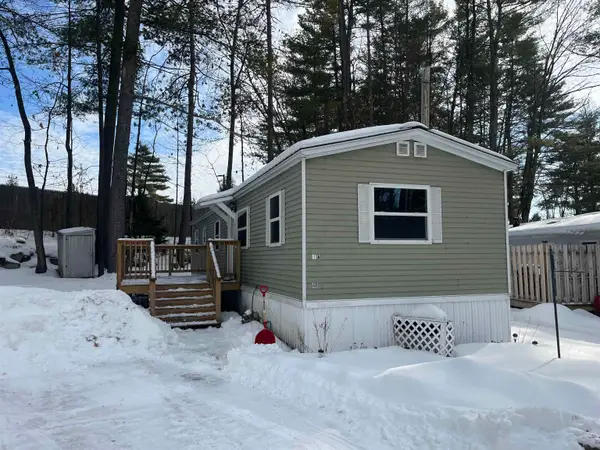 $75,000Active2 beds 1 baths784 sq. ft.
$75,000Active2 beds 1 baths784 sq. ft.48 O'Keefe's Circle, Conway, NH 03860
MLS# 5073658Listed by: SENNE RESIDENTIAL LLC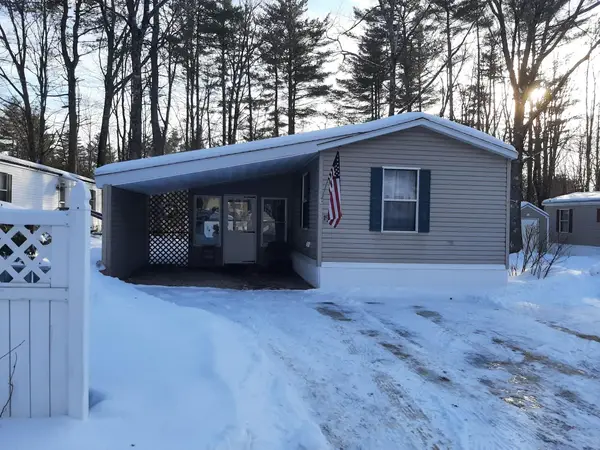 $89,900Active2 beds 2 baths924 sq. ft.
$89,900Active2 beds 2 baths924 sq. ft.19 Eagle Ledge Loop, Conway, NH 03813
MLS# 5073586Listed by: BLACK BEAR REALTY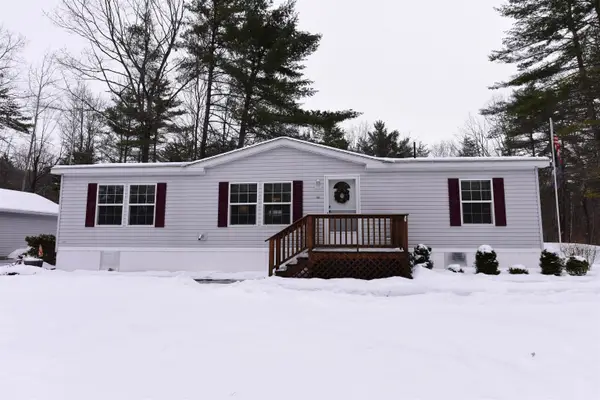 $200,000Active3 beds 2 baths1,344 sq. ft.
$200,000Active3 beds 2 baths1,344 sq. ft.167 Blake Hill Road, Conway, NH 03813
MLS# 5073401Listed by: SELECT REAL ESTATE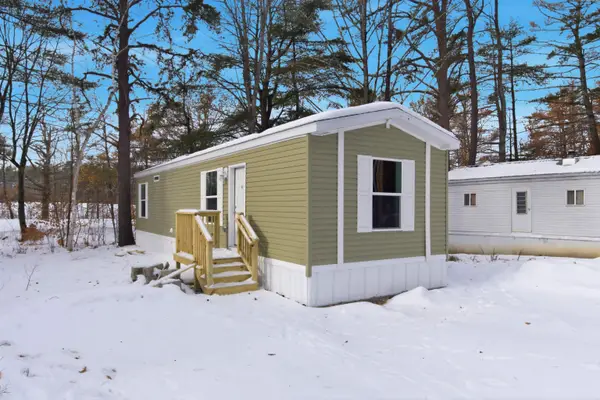 $137,990Active2 beds 1 baths632 sq. ft.
$137,990Active2 beds 1 baths632 sq. ft.64 O'Keefe Circle, Conway, NH 03860
MLS# 5073341Listed by: KW COASTAL AND LAKES & MOUNTAINS REALTY/HANOVER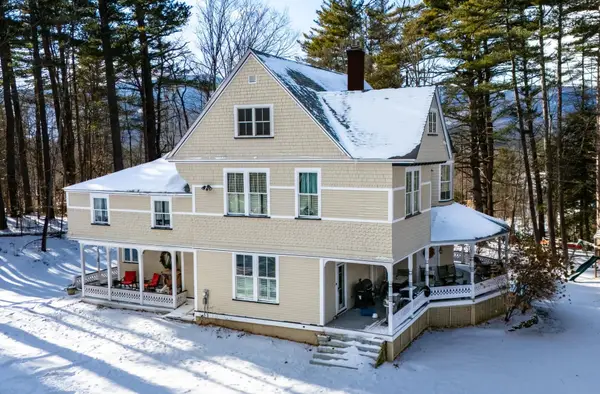 $1,149,000Active5 beds 3 baths4,490 sq. ft.
$1,149,000Active5 beds 3 baths4,490 sq. ft.49 Neighbors Row, Conway, NH 03860
MLS# 5073011Listed by: BADGER PEABODY & SMITH REALTY
