30 Sanctuary Road, Conway Town, NH 03860
Local realty services provided by:ERA Key Realty Services
30 Sanctuary Road,Conway, NH 03860
$439,000
- 3 Beds
- 1 Baths
- 1,009 sq. ft.
- Single family
- Active
Listed by:kevin obrien
Office:pinkham real estate
MLS#:5063776
Source:PrimeMLS
Price summary
- Price:$439,000
- Price per sq. ft.:$435.08
- Monthly HOA dues:$60
About this home
Tucked away in a peaceful neighborhood at the base of Cathedral Ledge is this quintessential White Mountains chalet. Stepping inside, head up the short staircase to the main living level, kept bright by the abundant windows and sliding doors at each end of the home. This tidy, efficient kitchen is outfitted with a stainless steel fridge and stove, and opens to the dining area featuring custom built-in cabinets, providing both charm and storage. A wood-burning stove keeps you cozy after a winter day on the slopes or exploring the trails. In the warmer months, head through the sliding doors at either side to enjoy the elevated deck spaces, great for grilling, relaxing, nature watching, and so much more! Heading downstairs, you’ll find the three bedrooms, plus a bonus room, and a shared full bathroom. Outside is a firepit area, a wonderful spot for s’mores under the stars. Just steps away from the climbing and hiking trails of Cathedral and Whitehorse Ledges, plus cross-country skiing and snowmachine trails, this location is unbeatable! This is the mountain retreat you’ve been waiting for, don’t miss out! Showings start on Saturday the 4th at 2 pm. Open House Saturday the 4th from 2 pm to 4 pm.
Contact an agent
Home facts
- Year built:1960
- Listing ID #:5063776
- Added:1 day(s) ago
- Updated:October 01, 2025 at 11:39 PM
Rooms and interior
- Bedrooms:3
- Total bathrooms:1
- Full bathrooms:1
- Living area:1,009 sq. ft.
Heating and cooling
- Cooling:Mini Split
- Heating:Baseboard, Electric, Hot Water, Mini Split
Structure and exterior
- Roof:Metal
- Year built:1960
- Building area:1,009 sq. ft.
- Lot area:0.29 Acres
Schools
- High school:A. Crosby Kennett Sr. High
- Middle school:A. Crosby Kennett Middle Sch
Utilities
- Sewer:Cesspool, Concrete
Finances and disclosures
- Price:$439,000
- Price per sq. ft.:$435.08
- Tax amount:$3,340 (2025)
New listings near 30 Sanctuary Road
- New
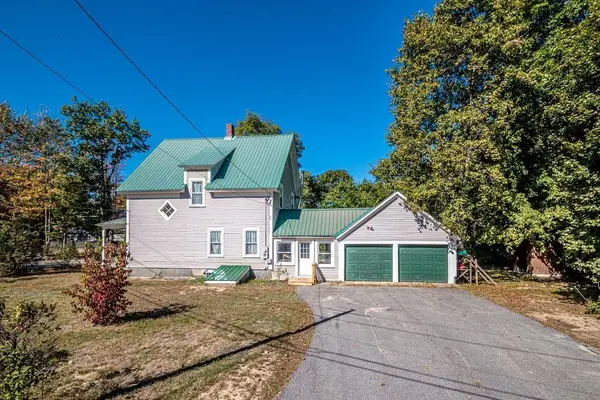 $324,900Active4 beds 2 baths1,806 sq. ft.
$324,900Active4 beds 2 baths1,806 sq. ft.77 Kennett Street, Conway, NH 03818
MLS# 5063736Listed by: KW COASTAL AND LAKES & MOUNTAINS REALTY/N CONWAY - Open Sat, 11am to 4pmNew
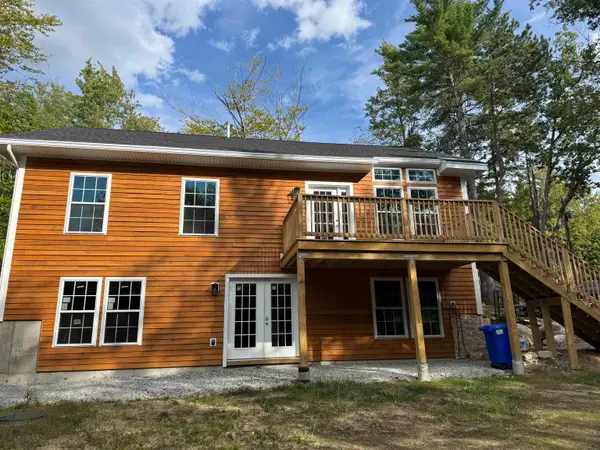 $549,900Active3 beds 2 baths1,620 sq. ft.
$549,900Active3 beds 2 baths1,620 sq. ft.15 Acadia Way, Conway, NH 03818
MLS# 5063681Listed by: OWNERENTRY.COM - New
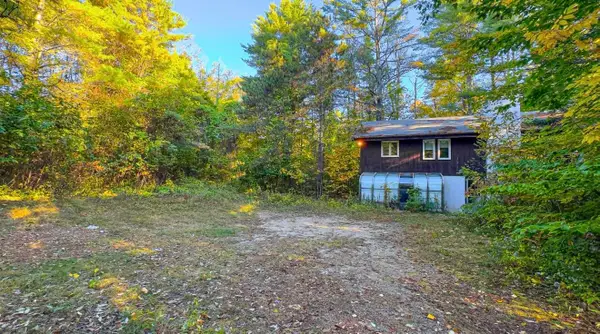 $365,000Active3 beds 2 baths1,632 sq. ft.
$365,000Active3 beds 2 baths1,632 sq. ft.551 Old Bartlett Road, Conway, NH 03818
MLS# 5063355Listed by: BADGER PEABODY & SMITH REALTY - New
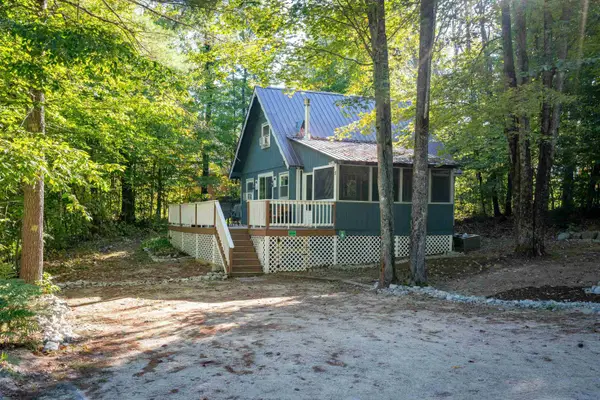 $375,000Active3 beds 1 baths792 sq. ft.
$375,000Active3 beds 1 baths792 sq. ft.5 C Street, Conway, NH 03818
MLS# 5063266Listed by: KW COASTAL AND LAKES & MOUNTAINS REALTY/N CONWAY - New
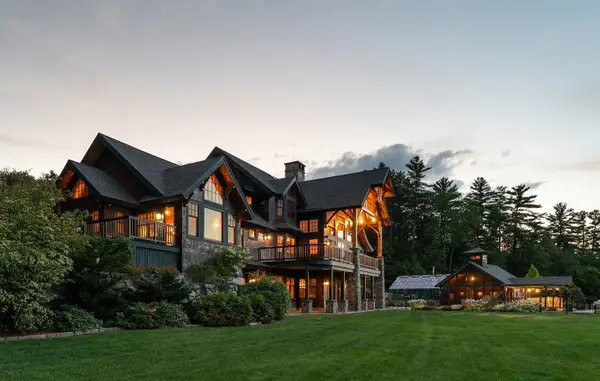 $4,250,000Active5 beds 7 baths6,444 sq. ft.
$4,250,000Active5 beds 7 baths6,444 sq. ft.827 Davis Hill Road, Conway, NH 03813
MLS# 5063241Listed by: BADGER PEABODY & SMITH REALTY - New
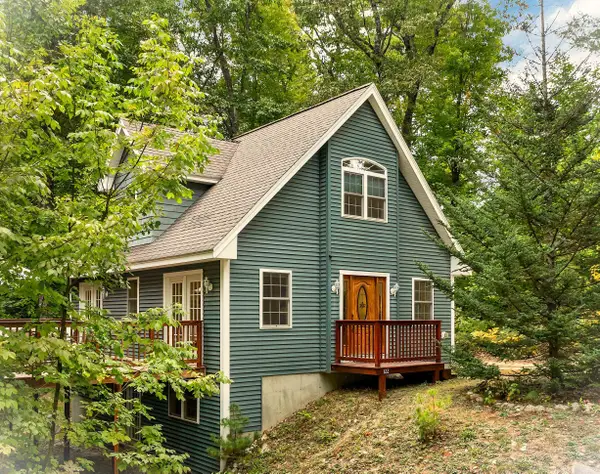 $480,000Active3 beds 3 baths2,138 sq. ft.
$480,000Active3 beds 3 baths2,138 sq. ft.122 Mountain View Drive, Conway, NH 03818
MLS# 5063014Listed by: BADGER PEABODY & SMITH REALTY - New
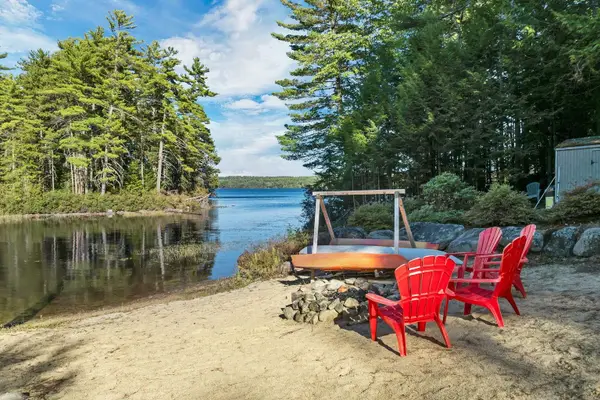 $1,550,000Active4 beds 4 baths3,878 sq. ft.
$1,550,000Active4 beds 4 baths3,878 sq. ft.18 Walker Pond Road, Conway, NH 03818
MLS# 5062774Listed by: KW COASTAL AND LAKES & MOUNTAINS REALTY/N CONWAY  $268,500Pending3 beds 2 baths1,556 sq. ft.
$268,500Pending3 beds 2 baths1,556 sq. ft.204 Intervale Cross Road, Conway, NH 03860
MLS# 5062305Listed by: KW COASTAL AND LAKES & MOUNTAINS REALTY $399,900Active3 beds 2 baths1,622 sq. ft.
$399,900Active3 beds 2 baths1,622 sq. ft.56 Forest Park Way #19, Conway, NH 03860
MLS# 5062245Listed by: PINKHAM REAL ESTATE
