- ERA
- New Hampshire
- Conway Town
- 443 Greeley Road
443 Greeley Road, Conway Town, NH 03813
Local realty services provided by:ERA Key Realty Services
443 Greeley Road,Conway, NH 03813
$990,000
- 5 Beds
- 4 Baths
- 3,074 sq. ft.
- Single family
- Active
Listed by: james doucettejdoucet@worldpath.net
Office: jim doucette real estate, llc.
MLS#:5066852
Source:PrimeMLS
Price summary
- Price:$990,000
- Price per sq. ft.:$201.47
About this home
Enter through tall granite posts and over a split stone brook crossing to arrive at a very special country home. This home is a blend of new and old: 3000 square feet of finished living space crafted from the original house from the 1800’s and a newer addition from the 1980’s. Sunny rooms include a recently updated kitchen and 3 1/2 baths, 5 bedrooms, and living spaces with 3 fireplaces. The property is surrounded by lawns with granite terraces and gardens, a spring fed swimming pond, and overlooks a field with two barns. Above the field is a remote screen house set in an oak grove with views of Mount Washington. Be a part of this preserved area in South Conway. Surrounded by conservation easements, this neighborhood will stay untouched and timeless. Enjoy the many carefully curated historic and modern elements in this lovely home and start to create your own history here too.
Contact an agent
Home facts
- Year built:1800
- Listing ID #:5066852
- Added:99 day(s) ago
- Updated:January 22, 2026 at 11:38 AM
Rooms and interior
- Bedrooms:5
- Total bathrooms:4
- Full bathrooms:3
- Living area:3,074 sq. ft.
Heating and cooling
- Heating:Hot Air, Multi Zone
Structure and exterior
- Roof:Asphalt Shingle
- Year built:1800
- Building area:3,074 sq. ft.
- Lot area:54.8 Acres
Schools
- High school:A. Crosby Kennett Sr. High
- Middle school:A. Crosby Kennett Middle Sch
- Elementary school:Pine Tree Elem
Utilities
- Sewer:Private
Finances and disclosures
- Price:$990,000
- Price per sq. ft.:$201.47
- Tax amount:$8,830 (2025)
New listings near 443 Greeley Road
- New
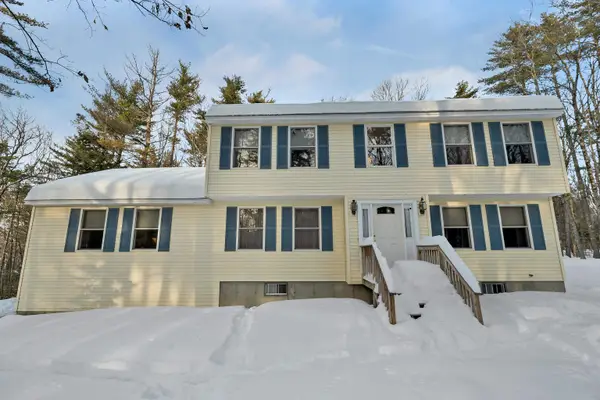 $553,000Active4 beds 3 baths2,320 sq. ft.
$553,000Active4 beds 3 baths2,320 sq. ft.289 Davis Hill Road, Conway, NH 03813
MLS# 5075251Listed by: BLACK BEAR REALTY - New
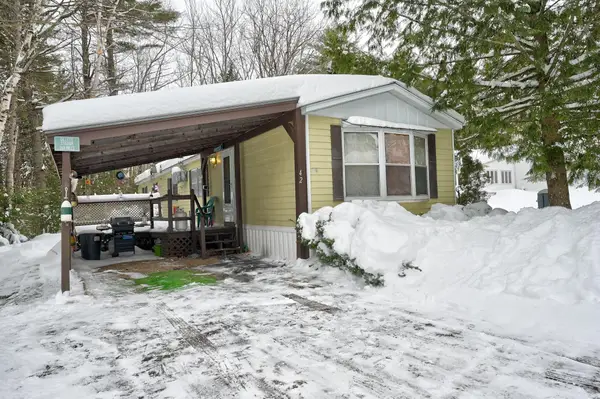 $60,000Active2 beds 1 baths980 sq. ft.
$60,000Active2 beds 1 baths980 sq. ft.42 Fox Hill Lane, Conway, NH 03818
MLS# 5075099Listed by: PINKHAM REAL ESTATE - Open Sat, 11am to 1pmNew
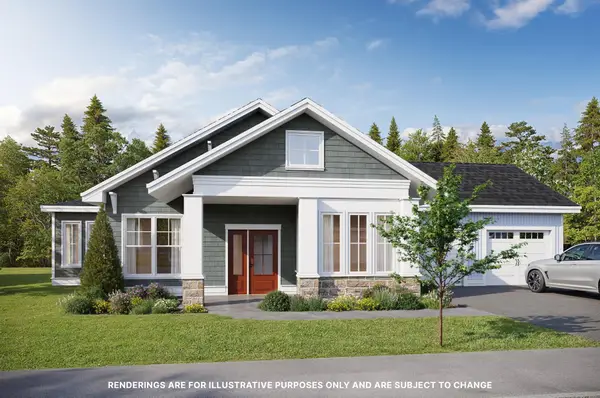 $750,000Active2 beds 2 baths1,536 sq. ft.
$750,000Active2 beds 2 baths1,536 sq. ft.93 Whispering Pines Place #12, Conway, NH 03860
MLS# 5074650Listed by: PINKHAM REAL ESTATE - Open Sat, 11am to 1pmNew
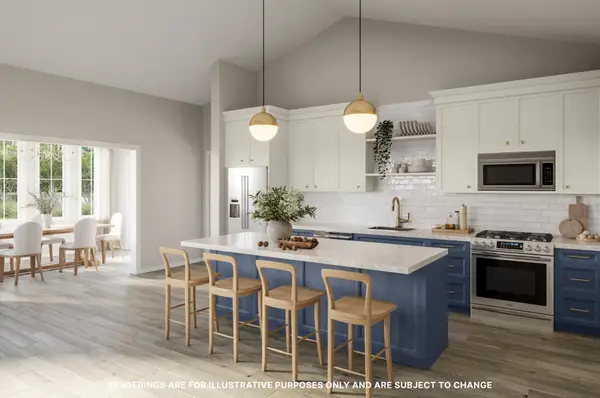 $750,000Active2 beds 2 baths1,536 sq. ft.
$750,000Active2 beds 2 baths1,536 sq. ft.93 Whispering Pines Place #12, Conway, NH 03860
MLS# 5074657Listed by: PINKHAM REAL ESTATE 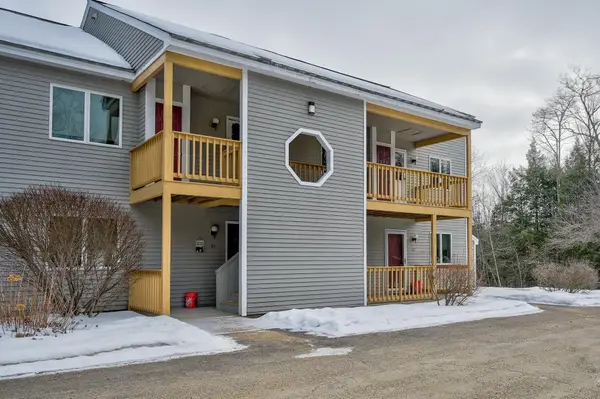 $380,000Active2 beds 2 baths1,064 sq. ft.
$380,000Active2 beds 2 baths1,064 sq. ft.136 Northbrook Circle #96, Conway, NH 03860
MLS# 5074035Listed by: PINKHAM REAL ESTATE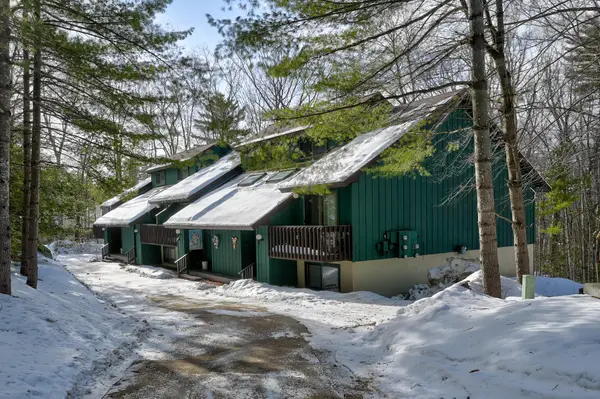 $489,000Active3 beds 3 baths1,850 sq. ft.
$489,000Active3 beds 3 baths1,850 sq. ft.146 Stonehurst Manor Road #12A, Conway, NH 03860
MLS# 5073882Listed by: PINKHAM REAL ESTATE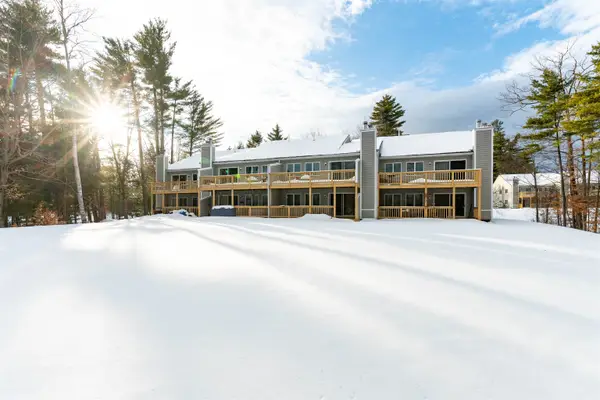 $410,000Active3 beds 2 baths1,288 sq. ft.
$410,000Active3 beds 2 baths1,288 sq. ft.77 Northbrook Circle #E-39, Conway, NH 03860
MLS# 5073807Listed by: KW COASTAL AND LAKES & MOUNTAINS REALTY/N CONWAY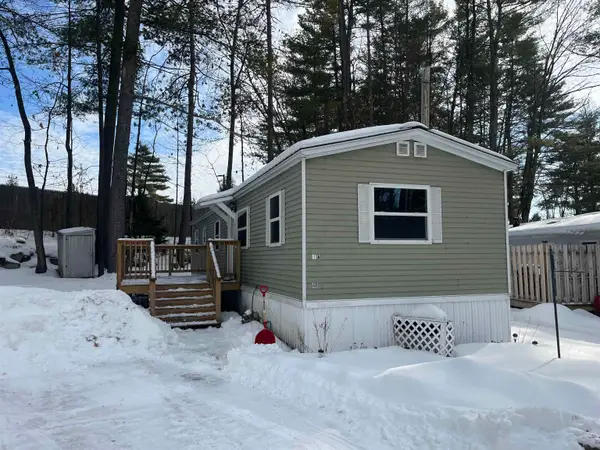 $75,000Active2 beds 1 baths784 sq. ft.
$75,000Active2 beds 1 baths784 sq. ft.48 O'Keefe's Circle, Conway, NH 03860
MLS# 5073658Listed by: SENNE RESIDENTIAL LLC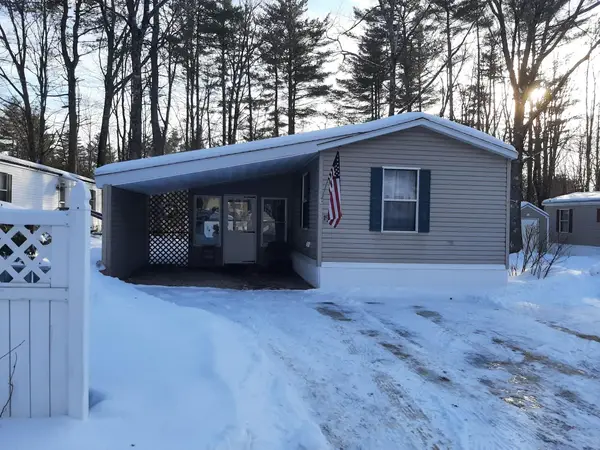 $89,900Active2 beds 2 baths924 sq. ft.
$89,900Active2 beds 2 baths924 sq. ft.19 Eagle Ledge Loop, Conway, NH 03813
MLS# 5073586Listed by: BLACK BEAR REALTY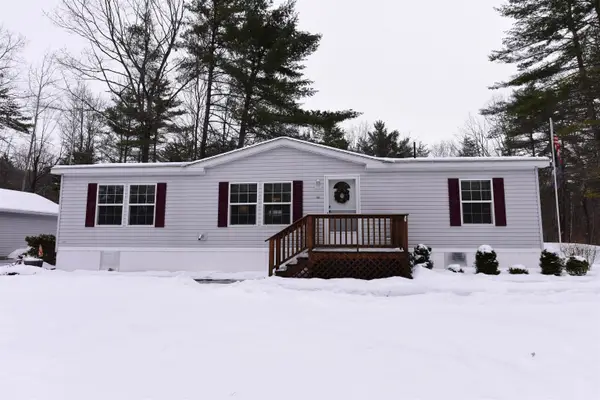 $200,000Active3 beds 2 baths1,344 sq. ft.
$200,000Active3 beds 2 baths1,344 sq. ft.167 Blake Hill Road, Conway, NH 03813
MLS# 5073401Listed by: SELECT REAL ESTATE

