58 Crossbow Lane, Conway Town, NH 03860
Local realty services provided by:ERA Key Realty Services
Listed by: corinne rayCell: 603-986-7464
Office: badger peabody & smith realty
MLS#:5064371
Source:PrimeMLS
Price summary
- Price:$797,000
- Price per sq. ft.:$184.02
About this home
Contemporary Retreat in North Conway. Exceptional Design & Ideal Location. Discover this striking contemporary cape, extensively remodeled with a focus on beauty and wellness. Located below Cathedral Ledge and just a stroll from Echo Lake, it blends modern design with natural surroundings. Step inside and be greeted by a spacious, open concept living area filled with natural light, ideal for both relaxing and entertaining. The vaulted ceiling great room includes a custom-built window seat with a sweeping curved staircase leading to an open bridgeway and full loft. The kitchen features solid cherry cabinets, a spacious island, and a cozy breakfast nook. Enjoy unique built-ins, elegant stairways, and a large loft with gorgeous red oak floors. Retreat to the luxurious 1st floor primary suite, complete with an elegant en-suite bath with a walk-in shower and luxurious soaking tub for your private oasis. 2nd level roomy bedrooms offer wide knotty pine floors. The loft and the cozy gas stove invite family and friends to gather. The detached three-bay with RV ACCESS GARAGE includes a custom apartment with hardwood, ceramic tiles, a full bath, laundry, and a well-equipped kitchen. Outside, natural gardens and paved paths welcome you home. An on-demand whole house generator, mini-split air conditioning, hot tub, and patioed firepit complete this one-of-a-kind living experience! This stunning property is perfect as your primary, vacation, or invesment home.
Contact an agent
Home facts
- Year built:1979
- Listing ID #:5064371
- Added:109 day(s) ago
- Updated:January 22, 2026 at 11:37 AM
Rooms and interior
- Bedrooms:4
- Total bathrooms:4
- Full bathrooms:3
- Living area:3,447 sq. ft.
Heating and cooling
- Cooling:Central AC, Mini Split, Multi-zone
- Heating:Baseboard, Heat Pump, Hot Water
Structure and exterior
- Roof:Metal
- Year built:1979
- Building area:3,447 sq. ft.
- Lot area:0.88 Acres
Schools
- High school:A. Crosby Kennett Sr. High
- Middle school:A. Crosby Kennett Middle Sch
- Elementary school:Pine Tree Elem
Utilities
- Sewer:Leach Field, Private, Septic
Finances and disclosures
- Price:$797,000
- Price per sq. ft.:$184.02
- Tax amount:$9,488 (2025)
New listings near 58 Crossbow Lane
- New
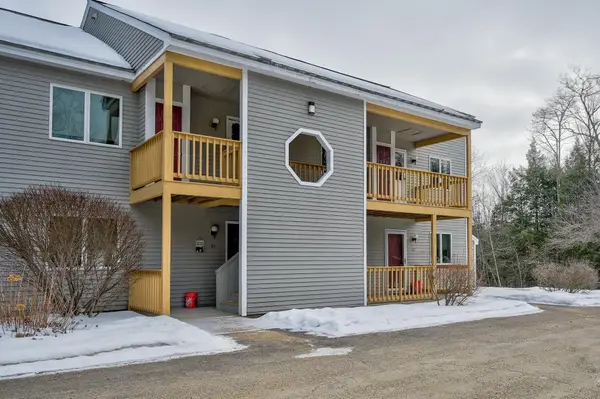 $380,000Active2 beds 2 baths1,064 sq. ft.
$380,000Active2 beds 2 baths1,064 sq. ft.136 Northbrook Circle #96, Conway, NH 03860
MLS# 5074035Listed by: PINKHAM REAL ESTATE - New
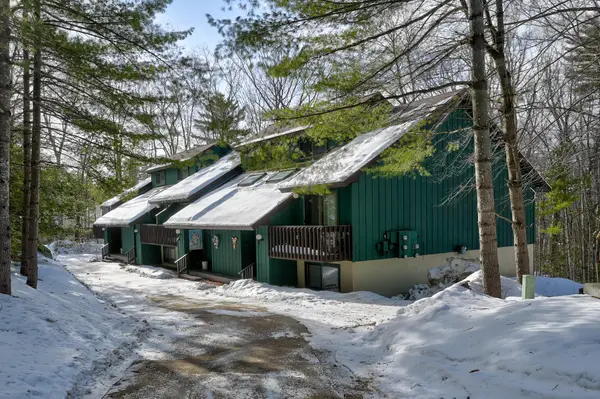 $489,000Active3 beds 3 baths1,850 sq. ft.
$489,000Active3 beds 3 baths1,850 sq. ft.146 Stonehurst Manor Road #12A, Conway, NH 03860
MLS# 5073882Listed by: PINKHAM REAL ESTATE - New
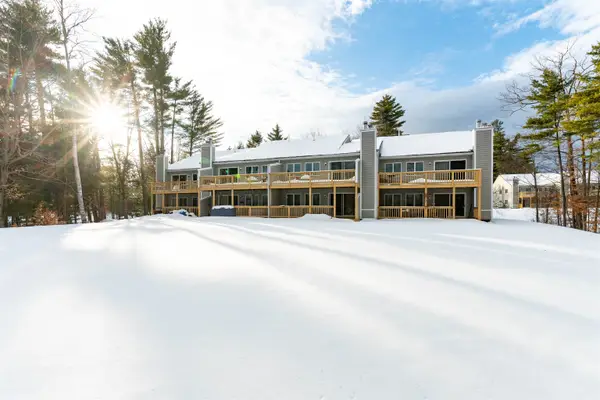 $410,000Active3 beds 2 baths1,288 sq. ft.
$410,000Active3 beds 2 baths1,288 sq. ft.77 Northbrook Circle #E-39, Conway, NH 03860
MLS# 5073807Listed by: KW COASTAL AND LAKES & MOUNTAINS REALTY/N CONWAY - New
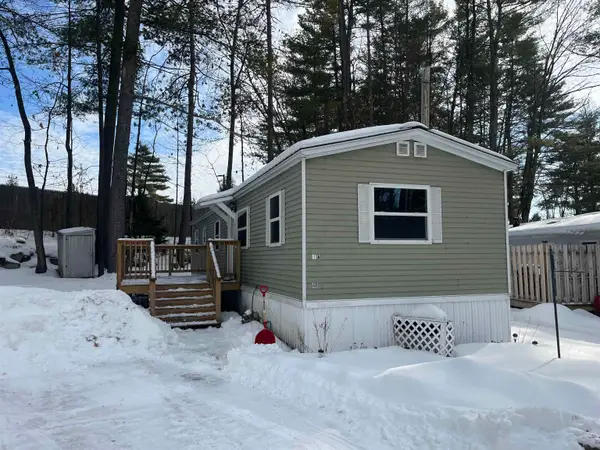 $75,000Active2 beds 1 baths784 sq. ft.
$75,000Active2 beds 1 baths784 sq. ft.48 O'Keefe's Circle, Conway, NH 03860
MLS# 5073658Listed by: SENNE RESIDENTIAL LLC 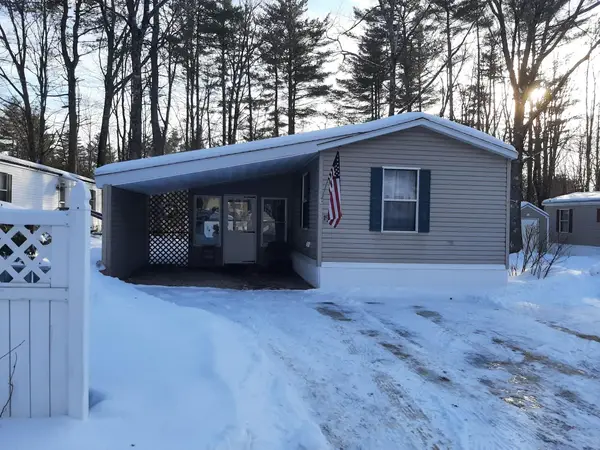 $89,900Active2 beds 2 baths924 sq. ft.
$89,900Active2 beds 2 baths924 sq. ft.19 Eagle Ledge Loop, Conway, NH 03813
MLS# 5073586Listed by: BLACK BEAR REALTY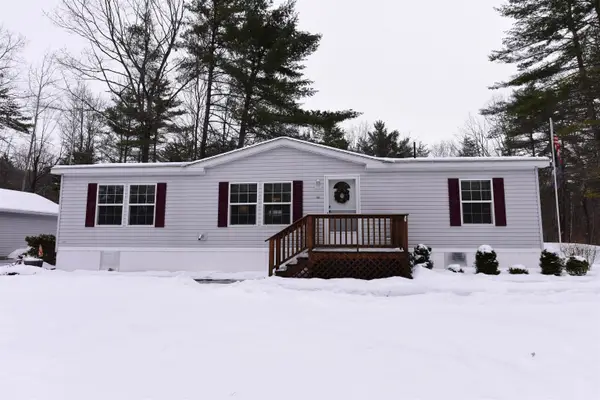 $200,000Active3 beds 2 baths1,344 sq. ft.
$200,000Active3 beds 2 baths1,344 sq. ft.167 Blake Hill Road, Conway, NH 03813
MLS# 5073401Listed by: SELECT REAL ESTATE- Open Sat, 11am to 1pm
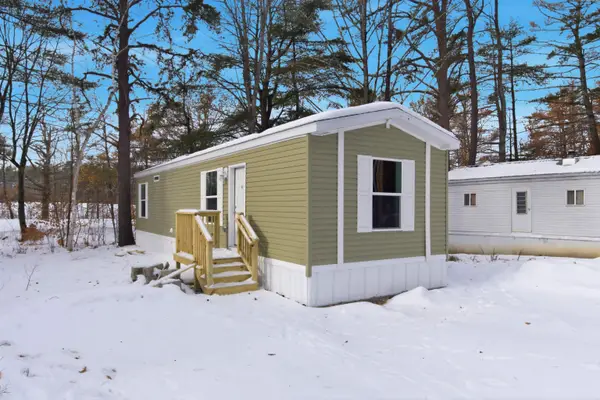 $137,990Active2 beds 1 baths632 sq. ft.
$137,990Active2 beds 1 baths632 sq. ft.64 O'Keefe Circle, Conway, NH 03860
MLS# 5073341Listed by: KW COASTAL AND LAKES & MOUNTAINS REALTY/HANOVER 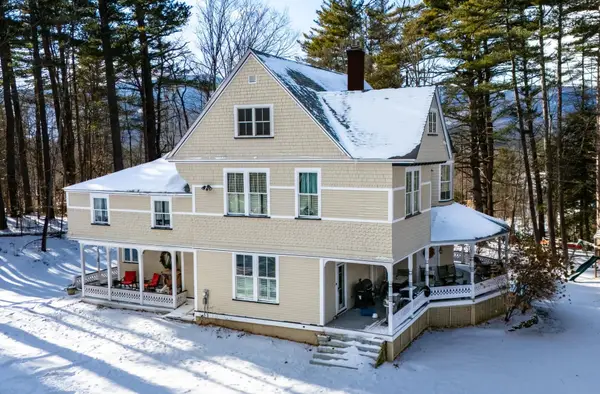 $1,149,000Active5 beds 3 baths4,490 sq. ft.
$1,149,000Active5 beds 3 baths4,490 sq. ft.49 Neighbors Row, Conway, NH 03860
MLS# 5073011Listed by: BADGER PEABODY & SMITH REALTY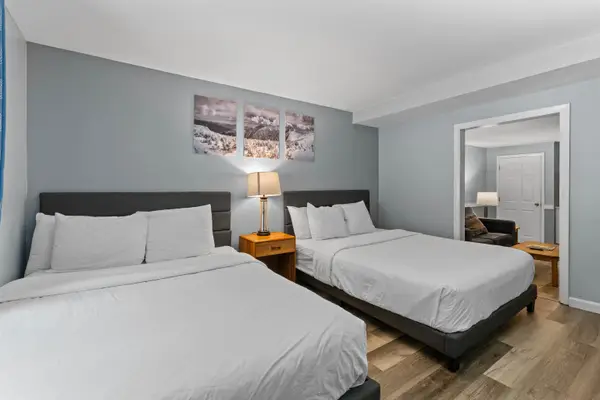 $24,500Active1 beds 1 baths395 sq. ft.
$24,500Active1 beds 1 baths395 sq. ft.2955 White Mountain Highway #128 E25, Conway, NH 03860
MLS# 5073004Listed by: KW COASTAL AND LAKES & MOUNTAINS REALTY/N CONWAY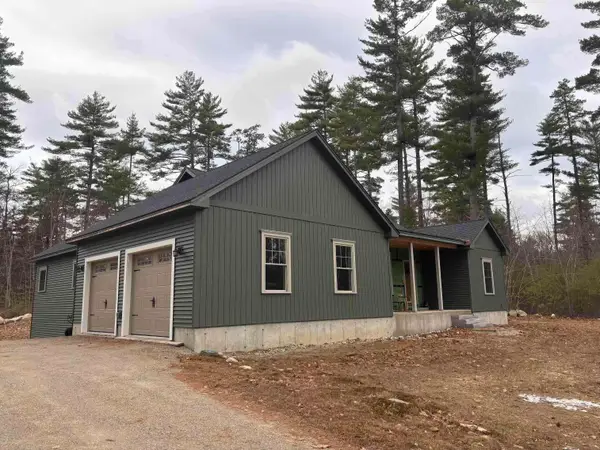 $565,000Active3 beds 2 baths1,810 sq. ft.
$565,000Active3 beds 2 baths1,810 sq. ft.80 Hill Road, Conway, NH 03813-0822
MLS# 5072941Listed by: BLACK BEAR REALTY
