Bonita's Way #20, Conway Town, NH 03860
Local realty services provided by:ERA Key Realty Services
Bonita's Way #20,Conway, NH 03860
$825,000
- 2 Beds
- 2 Baths
- 1,536 sq. ft.
- Condominium
- Active
Listed by: lee ann o'hara, ben higgins
Office: pinkham real estate
MLS#:5066246
Source:PrimeMLS
Price summary
- Price:$825,000
- Price per sq. ft.:$537.11
- Monthly HOA dues:$485
About this home
Introducing Whispering Pines at Ridgeline, an active 55+ solution for those wanting to live their best years vibrantly, surrounded by comfort, care & community. Each thoughtfully curated 2 bdrm, 2 bath home features open concept single-level living, a large 4-season sunroom, cozy gas fireplace w/floor-to-ceiling stone surround, vaulted ceilings, stone patio, & an attached garage (a must-have for New England winters). Blending modern design features w/longevity & easy maintenance, these homes include generous allowances toward your choice in finishes: kitchen & bathroom cabinets, countertops, appliances, lighting, & flooring. Several additional upgrade options are available, including a 22kw stand-by generator & EV car charger. Set in a private yet prime North Conway location, surrounded by gorgeous scenery w/convenient access to shopping, dining, recreation, & healthcare, Whispering Pines at Ridgeline offers the perfect blend of independence & community living in the beautiful Mt. Washington Valley. HOA fees include landscaping, snow removal (including shoveling to your front door), weekly trash service, & trail maintenance. Plans include resident priority access to the Continuum's memory care/assisted living facility, onsite concierge care/service management, & the development of an exclusive resident-only clubhouse with a pool. From independent living to coordinated in-home care, Whispering Pines at Ridgeline evolves w/you. Currently accepting non-binding reservations.
Contact an agent
Home facts
- Listing ID #:5066246
- Added:96 day(s) ago
- Updated:January 22, 2026 at 11:37 AM
Rooms and interior
- Bedrooms:2
- Total bathrooms:2
- Full bathrooms:1
- Living area:1,536 sq. ft.
Heating and cooling
- Cooling:Central AC
- Heating:Forced Air
Structure and exterior
- Building area:1,536 sq. ft.
Schools
- High school:A. Crosby Kennett Sr. High
- Middle school:A. Crosby Kennett Middle Sch
Utilities
- Sewer:Public Available
Finances and disclosures
- Price:$825,000
- Price per sq. ft.:$537.11
New listings near Bonita's Way #20
- New
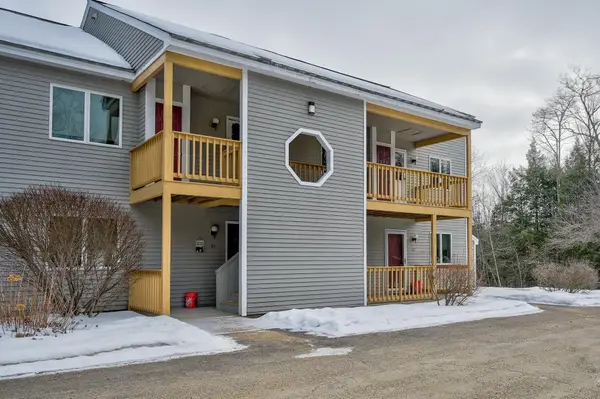 $380,000Active2 beds 2 baths1,064 sq. ft.
$380,000Active2 beds 2 baths1,064 sq. ft.136 Northbrook Circle #96, Conway, NH 03860
MLS# 5074035Listed by: PINKHAM REAL ESTATE - New
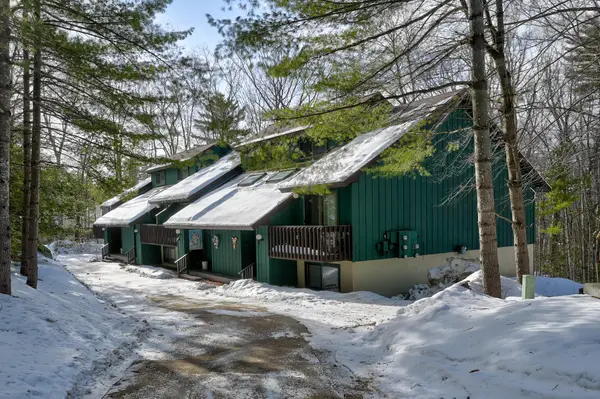 $489,000Active3 beds 3 baths1,850 sq. ft.
$489,000Active3 beds 3 baths1,850 sq. ft.146 Stonehurst Manor Road #12A, Conway, NH 03860
MLS# 5073882Listed by: PINKHAM REAL ESTATE - New
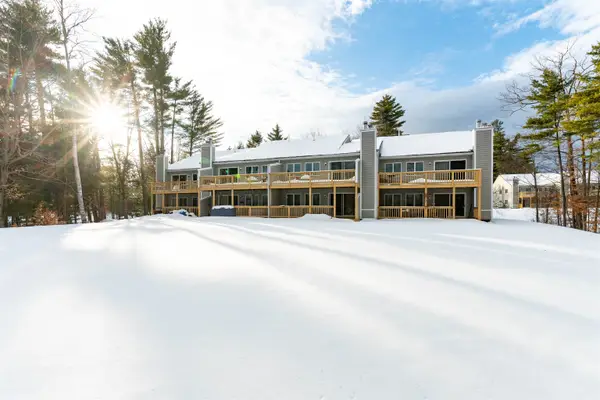 $410,000Active3 beds 2 baths1,288 sq. ft.
$410,000Active3 beds 2 baths1,288 sq. ft.77 Northbrook Circle #E-39, Conway, NH 03860
MLS# 5073807Listed by: KW COASTAL AND LAKES & MOUNTAINS REALTY/N CONWAY - New
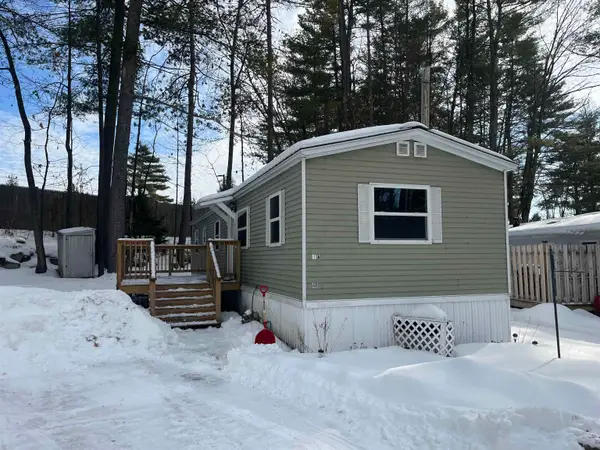 $75,000Active2 beds 1 baths784 sq. ft.
$75,000Active2 beds 1 baths784 sq. ft.48 O'Keefe's Circle, Conway, NH 03860
MLS# 5073658Listed by: SENNE RESIDENTIAL LLC 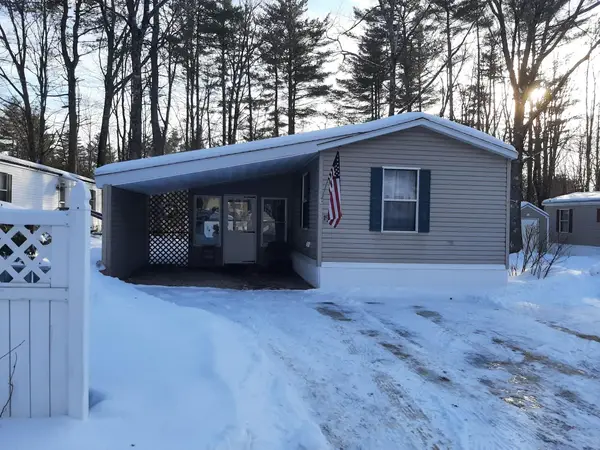 $89,900Active2 beds 2 baths924 sq. ft.
$89,900Active2 beds 2 baths924 sq. ft.19 Eagle Ledge Loop, Conway, NH 03813
MLS# 5073586Listed by: BLACK BEAR REALTY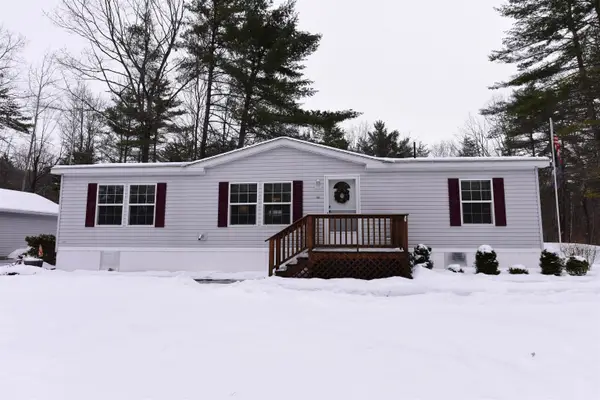 $200,000Active3 beds 2 baths1,344 sq. ft.
$200,000Active3 beds 2 baths1,344 sq. ft.167 Blake Hill Road, Conway, NH 03813
MLS# 5073401Listed by: SELECT REAL ESTATE- Open Sat, 11am to 1pm
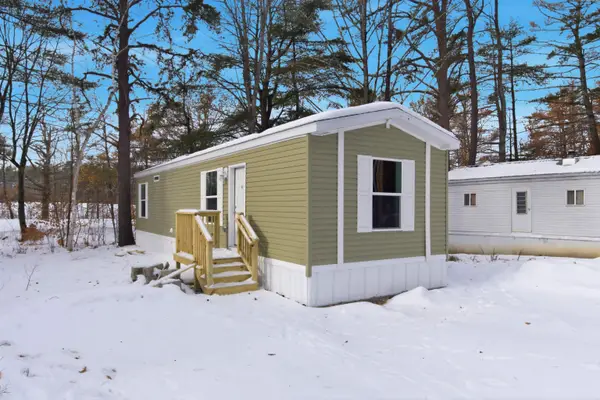 $137,990Active2 beds 1 baths632 sq. ft.
$137,990Active2 beds 1 baths632 sq. ft.64 O'Keefe Circle, Conway, NH 03860
MLS# 5073341Listed by: KW COASTAL AND LAKES & MOUNTAINS REALTY/HANOVER 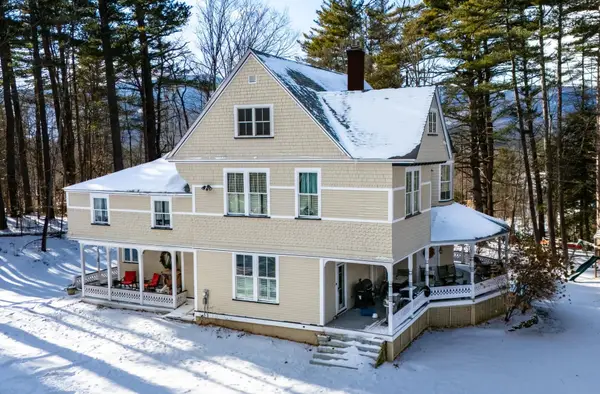 $1,149,000Active5 beds 3 baths4,490 sq. ft.
$1,149,000Active5 beds 3 baths4,490 sq. ft.49 Neighbors Row, Conway, NH 03860
MLS# 5073011Listed by: BADGER PEABODY & SMITH REALTY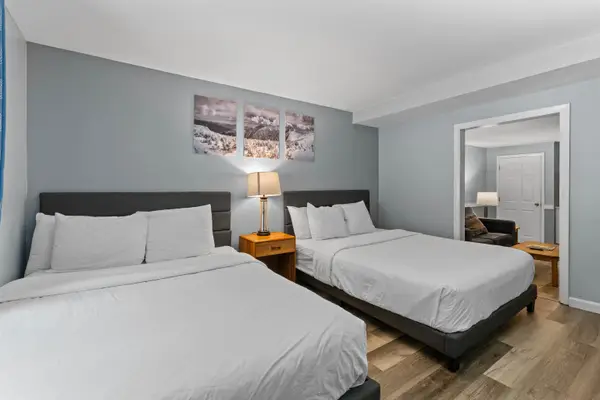 $24,500Active1 beds 1 baths395 sq. ft.
$24,500Active1 beds 1 baths395 sq. ft.2955 White Mountain Highway #128 E25, Conway, NH 03860
MLS# 5073004Listed by: KW COASTAL AND LAKES & MOUNTAINS REALTY/N CONWAY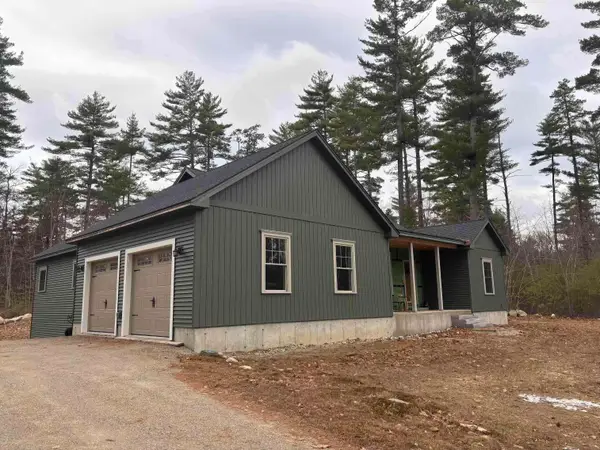 $565,000Active3 beds 2 baths1,810 sq. ft.
$565,000Active3 beds 2 baths1,810 sq. ft.80 Hill Road, Conway, NH 03813-0822
MLS# 5072941Listed by: BLACK BEAR REALTY
