137 Modock Hill Road, Conway, NH 03818
Local realty services provided by:ERA Key Realty Services
137 Modock Hill Road,Conway, NH 03818
$530,000
- 3 Beds
- 3 Baths
- 2,266 sq. ft.
- Single family
- Active
Listed by: jennifer mcpherson
Office: pinkham real estate
MLS#:5064232
Source:PrimeMLS
Price summary
- Price:$530,000
- Price per sq. ft.:$218.65
About this home
Welcome to the White Mountains! This charming contemporary 3-bedroom, 3-bath home features a 2-car garage plus a 1-car detached garage with a spacious workshop, sitting on 1.68 acres and perfectly blending comfort with mountain living. The main level welcomes you with a stunning cathedral-ceiling living and dining area, where floor-to-ceiling windows fill the space with natural light and a pellet stove adds warmth and ambiance. A sliding door opens to an expansive deck, ideal for outdoor entertaining or quiet mornings with a cup of coffee. The well-appointed kitchen boasts stainless steel appliances, abundant cabinetry, and generous counter space, complemented by a convenient laundry area, half bath, and a bright glass-enclosed porch. The spacious primary suite offers dual closets and a spa-like bath with an oversized jacuzzi tub beneath double skylights and a separate shower, along with a private slider to its own sun-filled deck. Upstairs, two additional bedrooms share a full bath, while the lower level provides a versatile bonus room and a cozy man cave with a pellet stove, along with direct access to the 2-car drive-under garage. Perfectly located in Mount Washington Valley, this home offers easy access to incredible ski areas, endless hiking trails, kayaking on the Saco River, and a host of outdoor adventures. This property is a true four-season retreat that captures the quintessential White Mountains lifestyle.
Contact an agent
Home facts
- Year built:1990
- Listing ID #:5064232
- Added:110 day(s) ago
- Updated:January 22, 2026 at 11:38 AM
Rooms and interior
- Bedrooms:3
- Total bathrooms:3
- Full bathrooms:2
- Living area:2,266 sq. ft.
Heating and cooling
- Cooling:Central AC
- Heating:Forced Air
Structure and exterior
- Roof:Metal
- Year built:1990
- Building area:2,266 sq. ft.
- Lot area:1.68 Acres
Schools
- High school:A. Crosby Kennett Sr. High
- Middle school:A. Crosby Kennett Middle Sch
- Elementary school:Conway Elem School
Utilities
- Sewer:Concrete, Leach Field, Private, Septic
Finances and disclosures
- Price:$530,000
- Price per sq. ft.:$218.65
- Tax amount:$5,838 (2025)
New listings near 137 Modock Hill Road
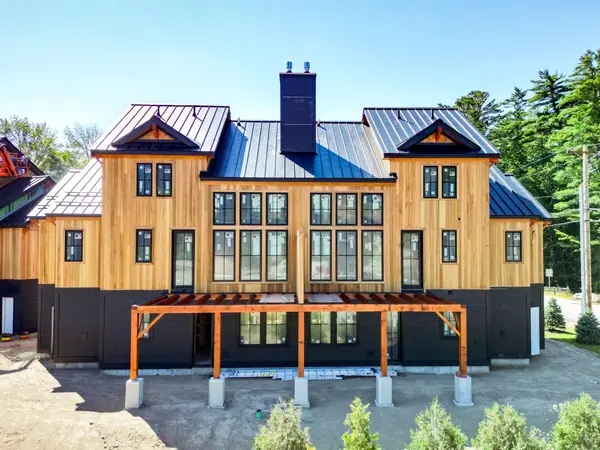 $1,950,000Active5 beds 4 baths2,850 sq. ft.
$1,950,000Active5 beds 4 baths2,850 sq. ft.7 Black Diamond Road, Conway, NH 03860
MLS# 5061279Listed by: PINKHAM REAL ESTATE $1,950,000Active5 beds 4 baths2,850 sq. ft.
$1,950,000Active5 beds 4 baths2,850 sq. ft.7 Black Diamond Road, Conway, NH 03860
MLS# 5070746Listed by: PINKHAM REAL ESTATE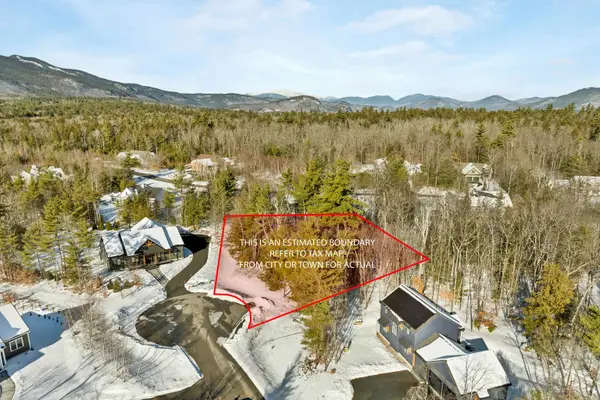 $185,000Active0.68 Acres
$185,000Active0.68 Acres00 Madeline Way #45, Conway, NH 03818
MLS# 5072639Listed by: BLACK BEAR REALTY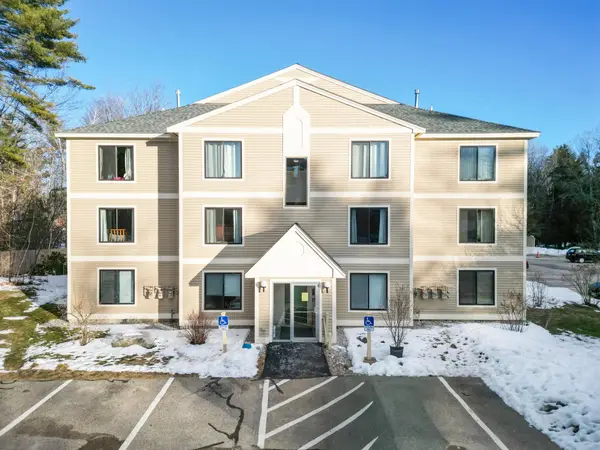 $229,000Active2 beds 1 baths1,015 sq. ft.
$229,000Active2 beds 1 baths1,015 sq. ft.19 Saco Street #60, Conway, NH 03813
MLS# 5072574Listed by: PINKHAM REAL ESTATE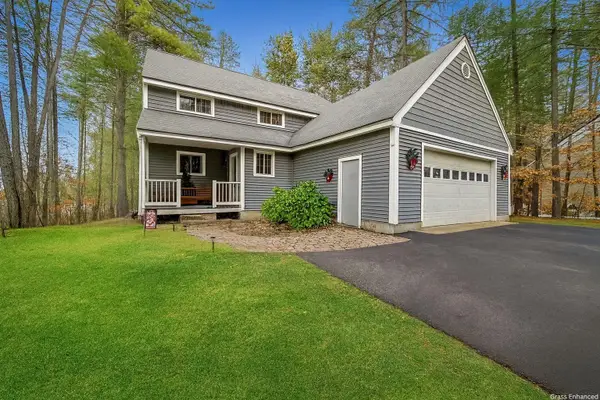 $599,000Active3 beds 2 baths2,550 sq. ft.
$599,000Active3 beds 2 baths2,550 sq. ft.47A Poliquin Drive, Conway, NH 03818
MLS# 5071501Listed by: NEXTHOME MODERN REALTY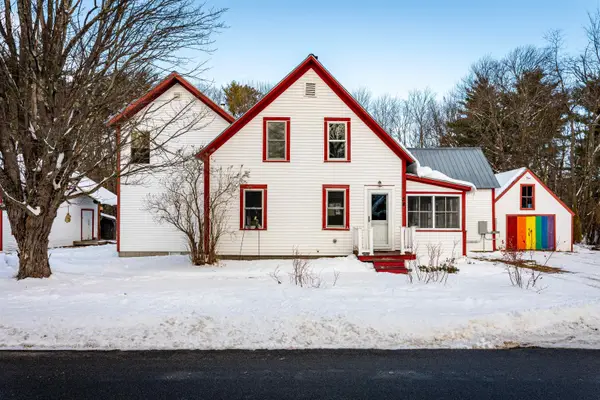 $365,000Active3 beds 3 baths2,123 sq. ft.
$365,000Active3 beds 3 baths2,123 sq. ft.58 Sidetrack Road, Conway, NH 03860
MLS# 5071763Listed by: KW COASTAL AND LAKES & MOUNTAINS REALTY/N CONWAY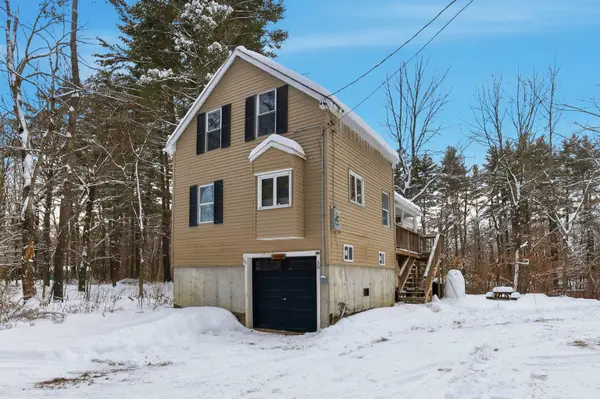 $325,000Active2 beds 2 baths1,055 sq. ft.
$325,000Active2 beds 2 baths1,055 sq. ft.30 Moat Brook Drive, Conway, NH 03818
MLS# 5071286Listed by: LAKEFRONT LIVING REALTY - THE SMITH GROUP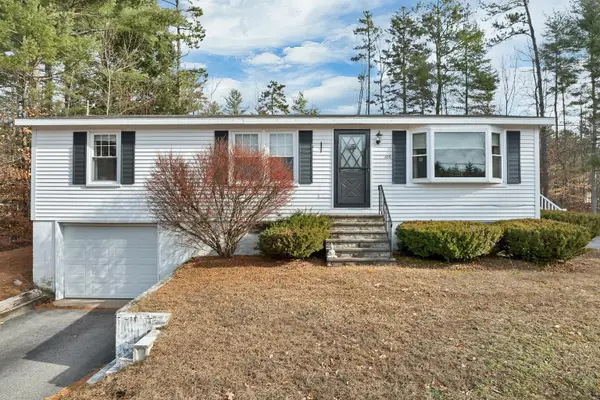 $475,000Active3 beds 2 baths1,614 sq. ft.
$475,000Active3 beds 2 baths1,614 sq. ft.106 Fairview Avenue, Conway, NH 03818
MLS# 5070856Listed by: COLDWELL BANKER REALTY CENTER HARBOR NH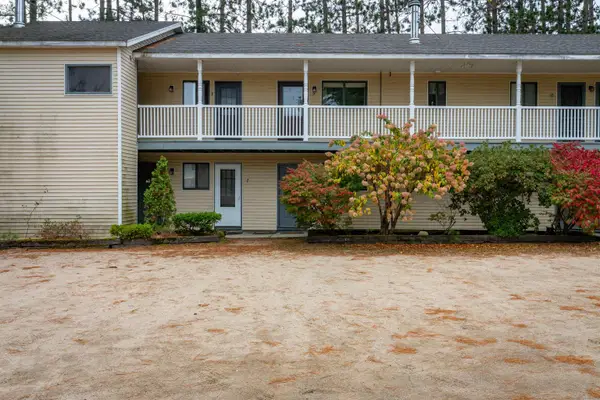 $225,000Active2 beds 1 baths650 sq. ft.
$225,000Active2 beds 1 baths650 sq. ft.42 Wylie Court #1, Conway, NH 03818
MLS# 5070519Listed by: KW COASTAL AND LAKES & MOUNTAINS REALTY/N CONWAY $3,000Active1 beds 1 baths700 sq. ft.
$3,000Active1 beds 1 baths700 sq. ft.2760 New Hampshire Route 16 #Unit E008A Week 29 July 20-27, 2026, Conway, NH 03818
MLS# 5069858Listed by: COLDWELL BANKER REALTY GILFORD NH
