1481 Eaton Road, Conway, NH 03813
Local realty services provided by:ERA Key Realty Services

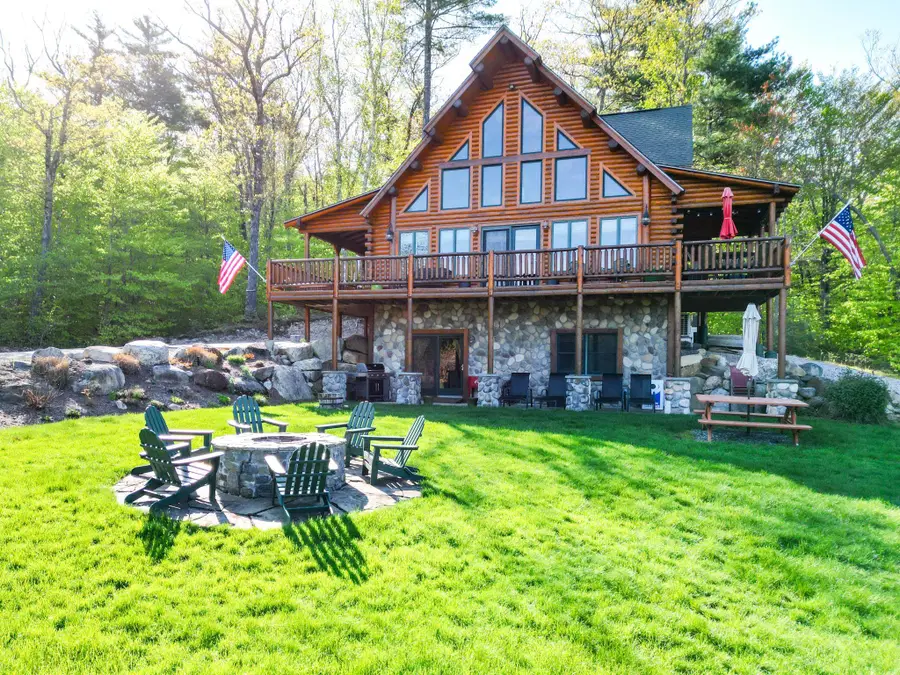
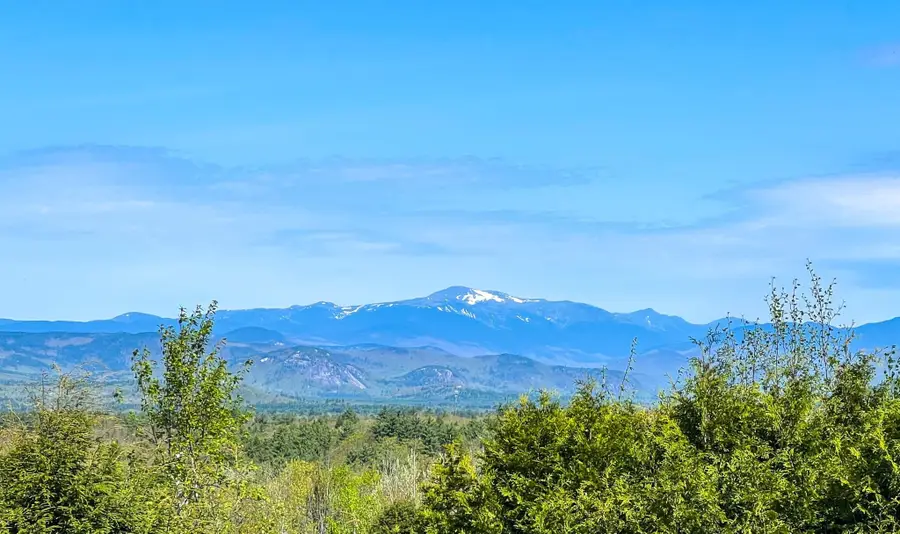
1481 Eaton Road,Conway, NH 03813
$1,250,000
- 3 Beds
- 4 Baths
- 2,660 sq. ft.
- Single family
- Active
Listed by:steve anderson
Office:pinkham real estate
MLS#:5041395
Source:PrimeMLS
Price summary
- Price:$1,250,000
- Price per sq. ft.:$469.92
About this home
Breathtaking panoramic views from Mt. Washington to Mt. Chocorua and beyond! This luxurious cedar log home in Conway showcases massive Adirondack-style windows that frame the commanding mountain vistas. The expansive primary suite features a sitting area and two private balconies—perfect for taking in the scenery. The chef’s kitchen boasts handcrafted cabinetry and opens seamlessly to the main living space and those spectacular views. The finished walk-out lower level includes a wet bar, offering an ideal space for entertaining. After a day of outdoor adventure, cozy up to the stunning custom stone fireplace, or gather year-round around the outdoor granite firepit. A large wraparound deck offers plenty of room for hosting guests or enjoying alfresco dining with the mountains as your backdrop. Home being sold turnkey furnished, just bring your toothbrush! With countless custom details throughout, this remarkable home is ideally located near multiple ski resorts, as well as the shopping, dining, and nightlife of North Conway—plus all the activities the Mount Washington Valley has to offer. Thinking about an investment?- this property has a projected rental income of over $110,000! Be sure to check out the Virtual Tour for additional photos! OPEN HOUSE Sunday 7/20 12-2
Contact an agent
Home facts
- Year built:2005
- Listing Id #:5041395
- Added:90 day(s) ago
- Updated:August 01, 2025 at 10:17 AM
Rooms and interior
- Bedrooms:3
- Total bathrooms:4
- Full bathrooms:1
- Living area:2,660 sq. ft.
Heating and cooling
- Cooling:Mini Split
- Heating:Baseboard, Heat Pump, Hot Water, Mini Split
Structure and exterior
- Year built:2005
- Building area:2,660 sq. ft.
- Lot area:5.3 Acres
Utilities
- Sewer:Private, Septic
Finances and disclosures
- Price:$1,250,000
- Price per sq. ft.:$469.92
- Tax amount:$6,783 (2024)
New listings near 1481 Eaton Road
- New
 $25,000Active1 beds 1 baths418 sq. ft.
$25,000Active1 beds 1 baths418 sq. ft.2955 White Mountain Highway #223 (E45), Conway, NH 03860
MLS# 5056305Listed by: KW COASTAL AND LAKES & MOUNTAINS REALTY/N CONWAY - New
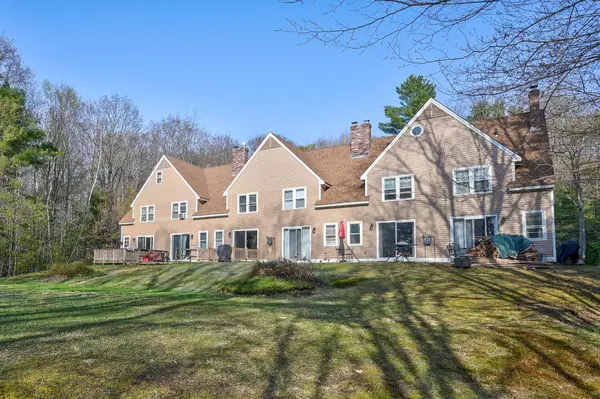 $264,900Active2 beds 1 baths1,024 sq. ft.
$264,900Active2 beds 1 baths1,024 sq. ft.45 Haynesville Avenue #3, Conway, NH 03818
MLS# 5056124Listed by: PINKHAM REAL ESTATE - Open Thu, 4 to 6pmNew
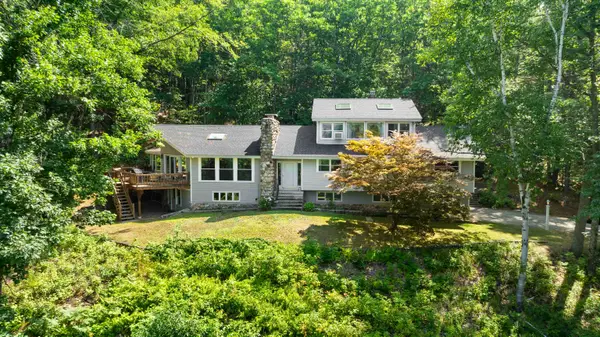 $1,100,000Active5 beds 4 baths4,063 sq. ft.
$1,100,000Active5 beds 4 baths4,063 sq. ft.50 Drachenfels Road, Conway, NH 03860
MLS# 5056070Listed by: KW COASTAL AND LAKES & MOUNTAINS REALTY/N CONWAY - Open Sat, 10am to 12pmNew
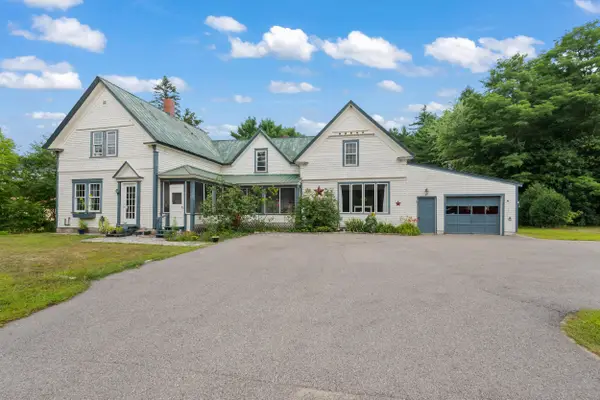 $485,000Active3 beds 2 baths2,653 sq. ft.
$485,000Active3 beds 2 baths2,653 sq. ft.63 Mill Street, Conway, NH 03813
MLS# 5055962Listed by: BADGER PEABODY & SMITH REALTY - New
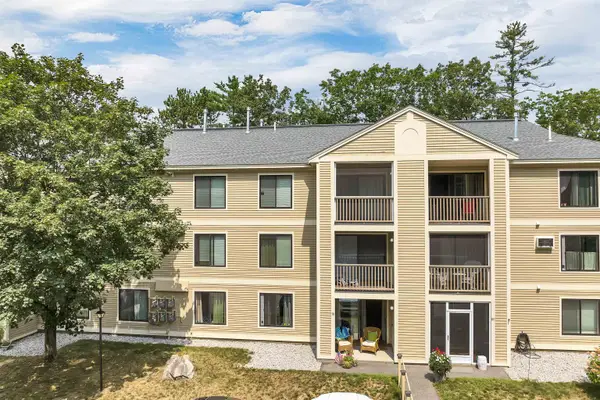 $275,000Active2 beds 1 baths1,015 sq. ft.
$275,000Active2 beds 1 baths1,015 sq. ft.19 Saco Street #Unit 92, Conway, NH 03813
MLS# 5055925Listed by: KW COASTAL AND LAKES & MOUNTAINS REALTY/N CONWAY - New
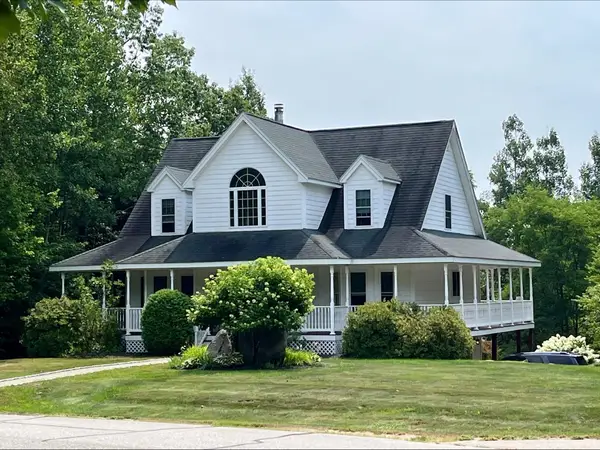 $779,000Active3 beds 3 baths2,200 sq. ft.
$779,000Active3 beds 3 baths2,200 sq. ft.459 Grandview Road, Conway, NH 03818
MLS# 5055802Listed by: BLACK BEAR REALTY - New
 $80,000Active3 beds 2 baths1,216 sq. ft.
$80,000Active3 beds 2 baths1,216 sq. ft.101 Odell Hill Road, Conway, NH 03813
MLS# 5055715Listed by: KW COASTAL AND LAKES & MOUNTAINS REALTY/N CONWAY - New
 $359,000Active2 beds 2 baths1,195 sq. ft.
$359,000Active2 beds 2 baths1,195 sq. ft.39 Northface Circle, Conway, NH 03860
MLS# 5055506Listed by: BLACK BEAR REALTY - New
 $1,295,000Active4 beds 3 baths2,832 sq. ft.
$1,295,000Active4 beds 3 baths2,832 sq. ft.3610 West Side Road, Conway, NH 03860
MLS# 5055523Listed by: BADGER PEABODY & SMITH REALTY - New
 $699,000Active8 beds 8 baths3,441 sq. ft.
$699,000Active8 beds 8 baths3,441 sq. ft.28 Locust Lane, Conway, NH 03818
MLS# 5055202Listed by: PINKHAM REAL ESTATE
