- ERA
- New Hampshire
- Conway
- 18 Woodland Grove Road
18 Woodland Grove Road, Conway, NH 03818
Local realty services provided by:ERA Key Realty Services
Listed by: ryan wallace
Office: black bear realty
MLS#:5061338
Source:PrimeMLS
Price summary
- Price:$899,000
- Price per sq. ft.:$219.05
About this home
Conway’s First High-Performance Home Has Arrived! Welcome to this Pretty Good House–inspired residence, where no expense was spared in creating a thoughtful balance of durability, energy efficiency, and everyday comfort. This 3-bedroom, 3-bath home was crafted with care to deliver both beauty and performance. Step inside to discover a light-filled, open-concept design with clean lines, quality finishes, and a warm modern aesthetic. The kitchen blends form and function with generous prep space and seamless flow to the dining and living areas—perfect for entertaining or relaxing at home. The first-floor primary suite is a peaceful retreat, offering abundant natural light and a private bath. Upstairs, you’ll find two additional bedrooms, a full bath, and a spacious flex room—ideal for guests, family, or a home office. Smart storage and a versatile floor plan ensure this home adapts to your lifestyle. Designed to perform as beautifully as it looks, the home features low-maintenance materials, advanced insulation and air-sealing for year-round comfort, and thoughtfully engineered mechanical systems for a healthier indoor environment. Set in a desirable Conway location, this one-of-a-kind property combines modern design, energy-conscious construction, and practical livability—an extraordinary opportunity for today’s buyer.
Contact an agent
Home facts
- Year built:2025
- Listing ID #:5061338
- Added:137 day(s) ago
- Updated:January 22, 2026 at 11:38 AM
Rooms and interior
- Bedrooms:3
- Total bathrooms:3
- Full bathrooms:1
- Living area:2,572 sq. ft.
Heating and cooling
- Cooling:Multi-zone
- Heating:Heat Pump, Multi Zone
Structure and exterior
- Roof:Standing Seam
- Year built:2025
- Building area:2,572 sq. ft.
- Lot area:0.56 Acres
Schools
- High school:A. Crosby Kennett Sr. High
- Middle school:A. Crosby Kennett Middle Sch
Utilities
- Sewer:Concrete, Leach Field, Septic Design Available
Finances and disclosures
- Price:$899,000
- Price per sq. ft.:$219.05
- Tax amount:$6,250 (2025)
New listings near 18 Woodland Grove Road
- New
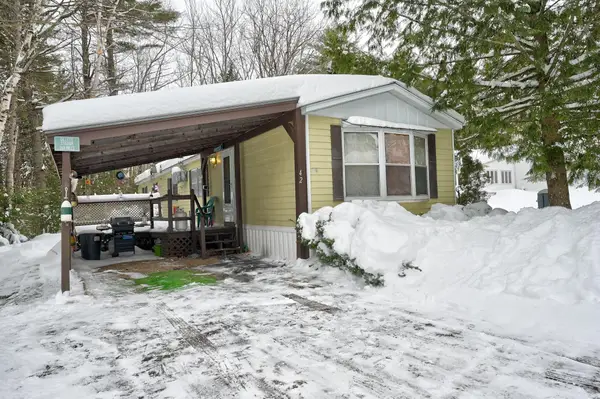 $60,000Active2 beds 1 baths980 sq. ft.
$60,000Active2 beds 1 baths980 sq. ft.42 Fox Hill Lane, Conway, NH 03818
MLS# 5075099Listed by: PINKHAM REAL ESTATE 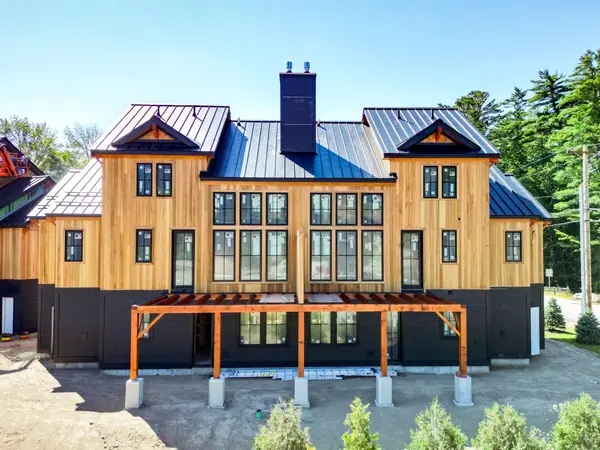 $1,950,000Active5 beds 4 baths2,850 sq. ft.
$1,950,000Active5 beds 4 baths2,850 sq. ft.7 Black Diamond Road, Conway, NH 03860
MLS# 5061279Listed by: PINKHAM REAL ESTATE $1,950,000Active5 beds 4 baths2,850 sq. ft.
$1,950,000Active5 beds 4 baths2,850 sq. ft.7 Black Diamond Road, Conway, NH 03860
MLS# 5070746Listed by: PINKHAM REAL ESTATE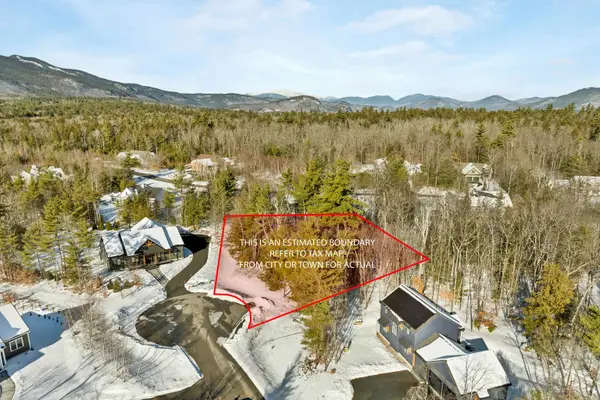 $185,000Active0.68 Acres
$185,000Active0.68 Acres00 Madeline Way #45, Conway, NH 03818
MLS# 5072639Listed by: BLACK BEAR REALTY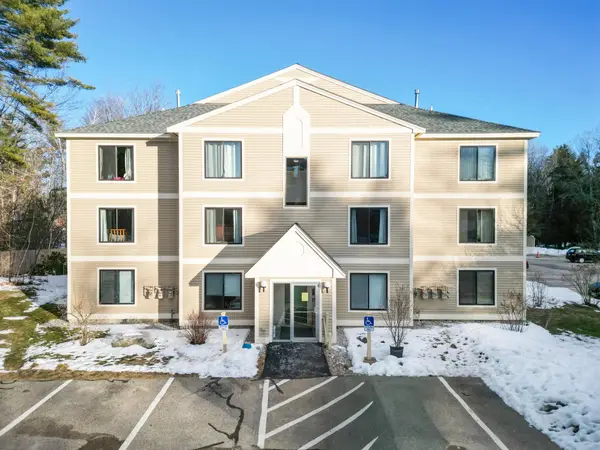 $229,000Active2 beds 1 baths1,015 sq. ft.
$229,000Active2 beds 1 baths1,015 sq. ft.19 Saco Street #60, Conway, NH 03813
MLS# 5072574Listed by: PINKHAM REAL ESTATE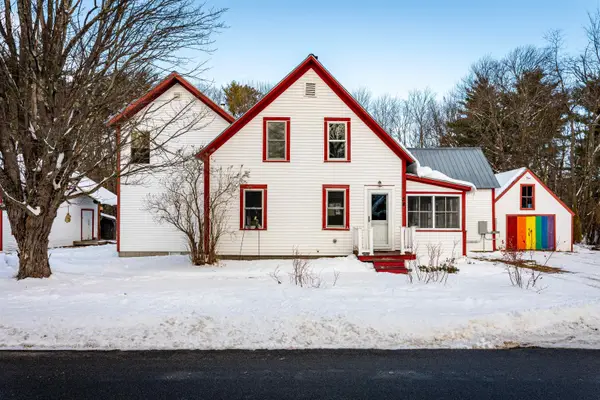 $365,000Active3 beds 3 baths2,123 sq. ft.
$365,000Active3 beds 3 baths2,123 sq. ft.58 Sidetrack Road, Conway, NH 03860
MLS# 5071763Listed by: KW COASTAL AND LAKES & MOUNTAINS REALTY/N CONWAY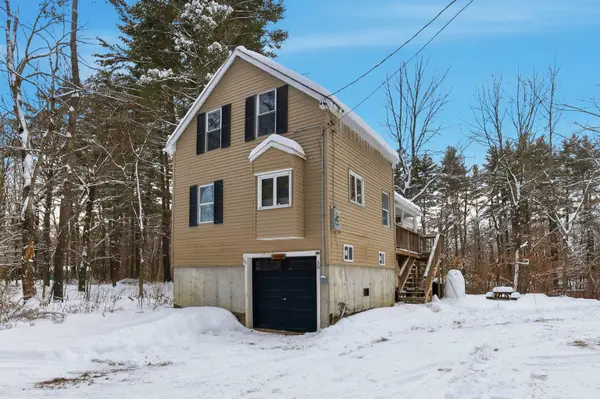 $325,000Active2 beds 2 baths1,055 sq. ft.
$325,000Active2 beds 2 baths1,055 sq. ft.30 Moat Brook Drive, Conway, NH 03818
MLS# 5071286Listed by: LAKEFRONT LIVING REALTY - THE SMITH GROUP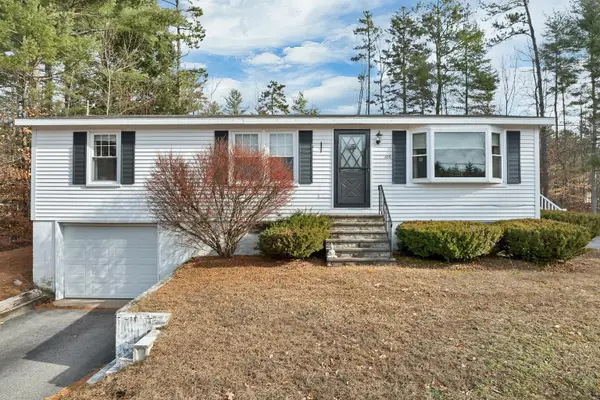 $475,000Active3 beds 2 baths1,614 sq. ft.
$475,000Active3 beds 2 baths1,614 sq. ft.106 Fairview Avenue, Conway, NH 03818
MLS# 5070856Listed by: COLDWELL BANKER REALTY CENTER HARBOR NH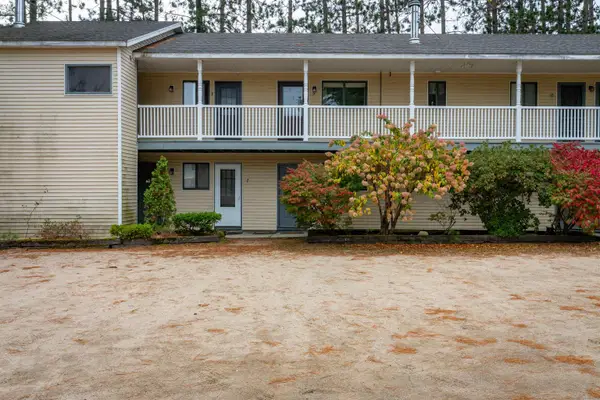 $225,000Active2 beds 1 baths650 sq. ft.
$225,000Active2 beds 1 baths650 sq. ft.42 Wylie Court #1, Conway, NH 03818
MLS# 5070519Listed by: KW COASTAL AND LAKES & MOUNTAINS REALTY/N CONWAY $3,000Active1 beds 1 baths700 sq. ft.
$3,000Active1 beds 1 baths700 sq. ft.2760 New Hampshire Route 16 #Unit E008A Week 29 July 20-27, 2026, Conway, NH 03818
MLS# 5069858Listed by: COLDWELL BANKER REALTY GILFORD NH

