196 East Main Street #Unit 5 (old 103), Conway, NH 03818
Local realty services provided by:ERA Key Realty Services
196 East Main Street #Unit 5 (old 103),Conway, NH 03818
$369,900
- 2 Beds
- 2 Baths
- 1,297 sq. ft.
- Condominium
- Active
Listed by: catherine steesy
Office: mountain vista realty
MLS#:5064390
Source:PrimeMLS
Price summary
- Price:$369,900
- Price per sq. ft.:$183.12
- Monthly HOA dues:$350
About this home
Convenient, light & bright 2 bedroom, 1 ½ bath condo with a heated 2 car under garage. Step inside this well maintained and thought out condo, where a bright and open layout welcomes you. The main living space is single level with a closet in the front foyer, a half bath with washer and dryer, a spacious kitchen with tall kitchen cabinets, a center island, laminate flooring, and a dining area that opens via sliding door to a beautiful screened-in porch for you to enjoy the fresh NH air. The screen room overlooks a flower garden and the common land that leads to the river where you can go to peacefully watch the water or be more adventurous. Just down the hall is a full bath, two moderate sized bedrooms and a cozy living room with a gas stove to give you that warm glow on cold winter nights. Downstairs just inside the garage is a family room with a closet and space enough for a sleep sofa. More than just a condo, this property provides the space and storage you need with the lifestyle you want. The heated, 2 car under garage offers unparalleled convenience for secure vehicle storage and doubles as a fantastic bonus area with built-in shelves already in place for toys, hobbies, shop work or storage. There is more storage space in the basement of the abutting unit which is also where the heating system and hot water tank is. This property offers a well managed association, comfort, convenience, low-maintenance, and security.
Contact an agent
Home facts
- Year built:1994
- Listing ID #:5064390
- Added:93 day(s) ago
- Updated:January 06, 2026 at 11:26 AM
Rooms and interior
- Bedrooms:2
- Total bathrooms:2
- Full bathrooms:1
- Living area:1,297 sq. ft.
Heating and cooling
- Heating:Baseboard, Hot Water
Structure and exterior
- Roof:Asphalt Shingle
- Year built:1994
- Building area:1,297 sq. ft.
Utilities
- Sewer:Public Available
Finances and disclosures
- Price:$369,900
- Price per sq. ft.:$183.12
- Tax amount:$3,698 (2025)
New listings near 196 East Main Street #Unit 5 (old 103)
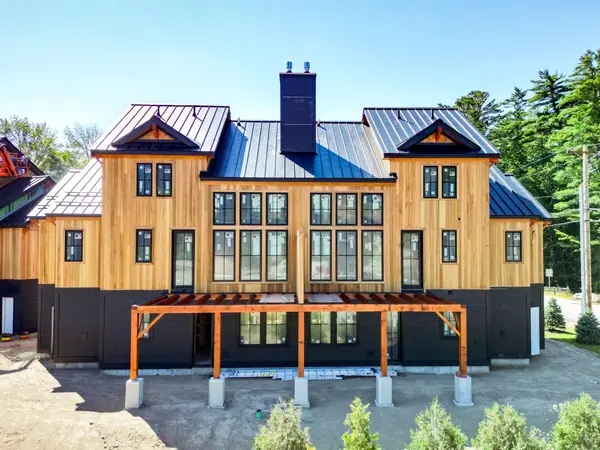 $1,950,000Active5 beds 4 baths2,850 sq. ft.
$1,950,000Active5 beds 4 baths2,850 sq. ft.7 Black Diamond Road, Conway, NH 03860
MLS# 5061279Listed by: PINKHAM REAL ESTATE $1,950,000Active5 beds 4 baths2,850 sq. ft.
$1,950,000Active5 beds 4 baths2,850 sq. ft.7 Black Diamond Road, Conway, NH 03860
MLS# 5070746Listed by: PINKHAM REAL ESTATE- New
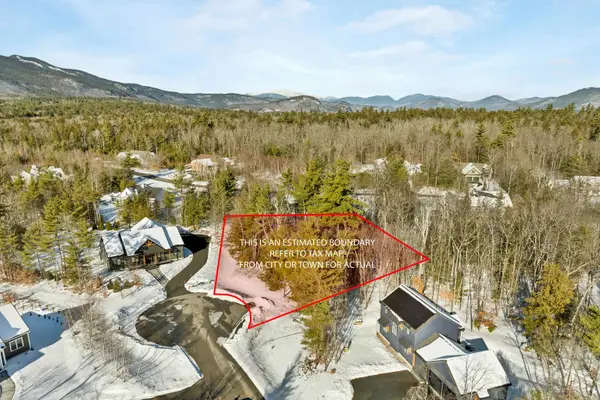 $185,000Active0.68 Acres
$185,000Active0.68 Acres00 Madeline Way #45, Conway, NH 03818
MLS# 5072639Listed by: BLACK BEAR REALTY 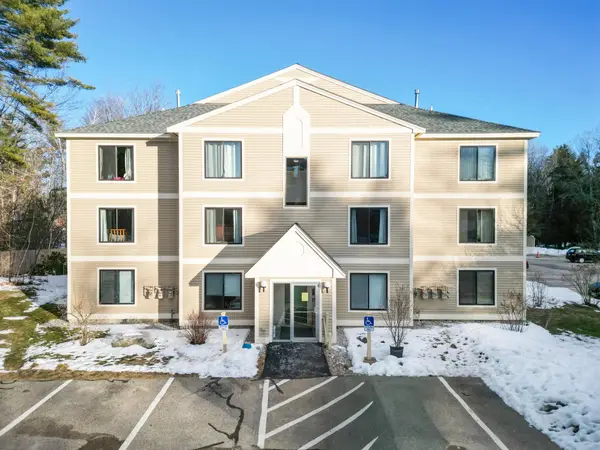 $229,000Active2 beds 1 baths1,015 sq. ft.
$229,000Active2 beds 1 baths1,015 sq. ft.19 Saco Street #60, Conway, NH 03813
MLS# 5072574Listed by: PINKHAM REAL ESTATE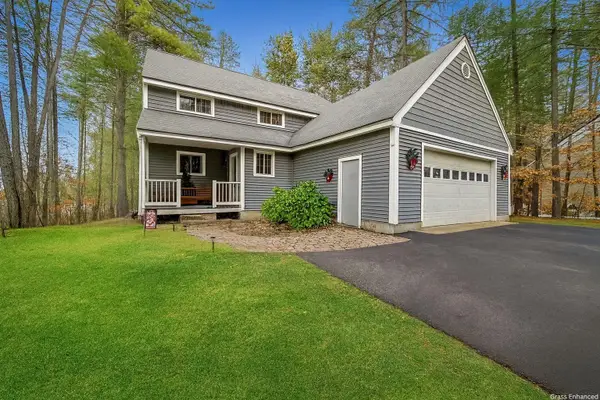 $599,000Active3 beds 2 baths2,550 sq. ft.
$599,000Active3 beds 2 baths2,550 sq. ft.47A Poliquin Drive, Conway, NH 03818
MLS# 5071501Listed by: NEXTHOME MODERN REALTY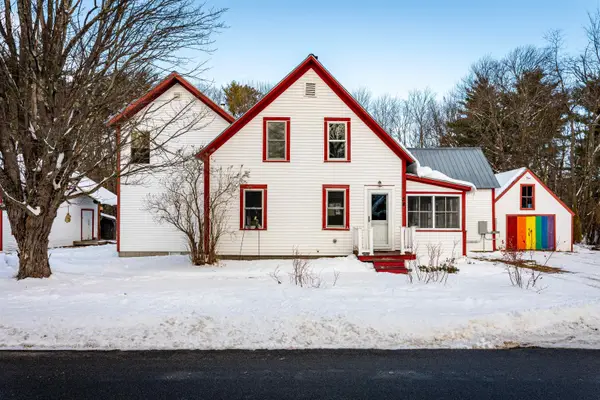 $365,000Active3 beds 3 baths2,123 sq. ft.
$365,000Active3 beds 3 baths2,123 sq. ft.58 Sidetrack Road, Conway, NH 03860
MLS# 5071763Listed by: KW COASTAL AND LAKES & MOUNTAINS REALTY/N CONWAY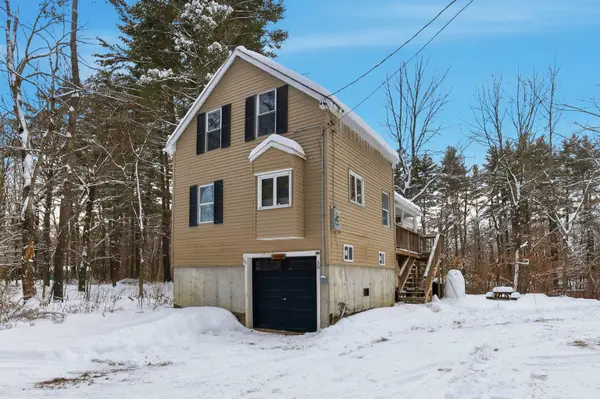 $330,000Active2 beds 2 baths1,055 sq. ft.
$330,000Active2 beds 2 baths1,055 sq. ft.30 Moat Brook Drive, Conway, NH 03818
MLS# 5071286Listed by: LAKEFRONT LIVING REALTY - THE SMITH GROUP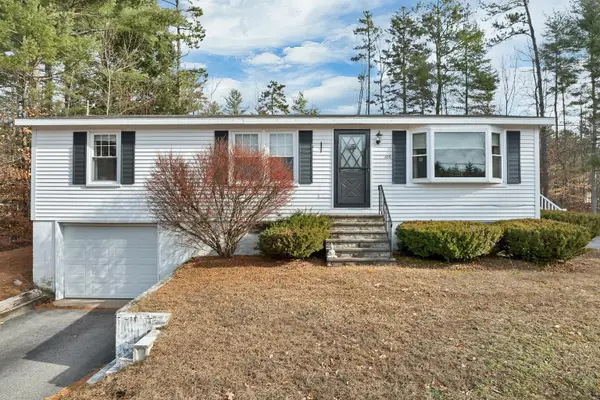 $475,000Active3 beds 2 baths1,614 sq. ft.
$475,000Active3 beds 2 baths1,614 sq. ft.106 Fairview Avenue, Conway, NH 03818
MLS# 5070856Listed by: COLDWELL BANKER REALTY CENTER HARBOR NH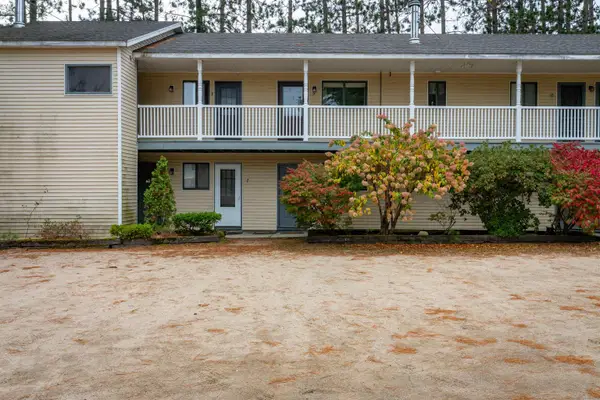 $225,000Active2 beds 1 baths650 sq. ft.
$225,000Active2 beds 1 baths650 sq. ft.42 Wylie Court #1, Conway, NH 03818
MLS# 5070519Listed by: KW COASTAL AND LAKES & MOUNTAINS REALTY/N CONWAY $799,000Active6 beds 4 baths3,405 sq. ft.
$799,000Active6 beds 4 baths3,405 sq. ft.72 Cranmore Woods Lane #4, Conway, NH 03818
MLS# 5070302Listed by: BADGER PEABODY & SMITH REALTY
