23 Intervale Outlook Circle #Unit 8, Conway, NH 03860
Local realty services provided by:ERA Key Realty Services
23 Intervale Outlook Circle #Unit 8,Conway, NH 03860
$495,000
- 2 Beds
- 3 Baths
- 1,386 sq. ft.
- Condominium
- Active
Listed by: linda walkerCell: 603-387-3749
Office: badger peabody & smith realty
MLS#:5066118
Source:PrimeMLS
Price summary
- Price:$495,000
- Price per sq. ft.:$241.58
- Monthly HOA dues:$284
About this home
This 2-bedroom, 2.5-bath end-unit townhouse in North Conway’s Mountain View Estates offers a rare opportunity to own in a small, well-kept community of just 20 homes. Enjoy Mt. Washington views from the front bedroom and Cranmore Mountain views from the back bedroom. Each bedroom has their own bath, walk-in closet, and cathedral ceilings for an open, airy feel. The primary bedroom’s bath includes a double vanity, a feature not found in other units. Wood floors run through the dining and living rooms, while the kitchen and bathrooms are tiled. The living room has a gas fireplace, and the kitchen is equipped with brand-new appliances and a breakfast bar perfect for your morning coffee. Both the front porch and back deck offer a peaceful spot to relax. The first-floor washer and dryer add convenience, and the basement includes a workbench. Use the basement as a workshop or for storage, or finish it to suit your needs. The one-car attached garage provides extra storage and year-round protection for your vehicle. Well-landscaped common areas provide low-maintenance living. Located in the heart of the Mount Washington Valley, close to skiing, dining, shopping, and so much more. Sold furnished - come check it out for yourself!
Contact an agent
Home facts
- Year built:2007
- Listing ID #:5066118
- Added:45 day(s) ago
- Updated:December 01, 2025 at 11:26 AM
Rooms and interior
- Bedrooms:2
- Total bathrooms:3
- Full bathrooms:1
- Living area:1,386 sq. ft.
Heating and cooling
- Cooling:Central AC, Multi-zone
- Heating:Forced Air, Multi Zone
Structure and exterior
- Roof:Asphalt Shingle
- Year built:2007
- Building area:1,386 sq. ft.
Schools
- High school:A. Crosby Kennett Sr. High
- Middle school:A. Crosby Kennett Middle Sch
- Elementary school:Assigned
Utilities
- Sewer:Public Available
Finances and disclosures
- Price:$495,000
- Price per sq. ft.:$241.58
- Tax amount:$6,377 (2025)
New listings near 23 Intervale Outlook Circle #Unit 8
- New
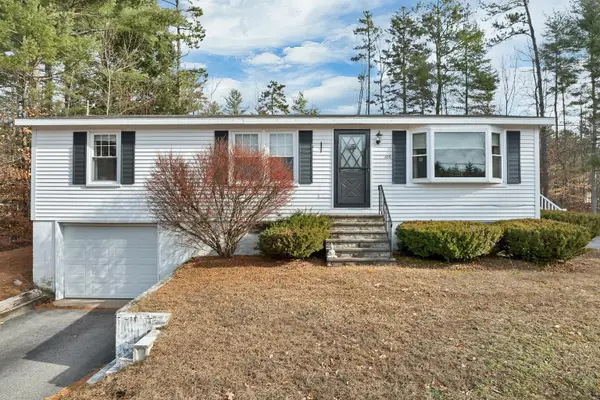 $475,000Active3 beds 2 baths1,614 sq. ft.
$475,000Active3 beds 2 baths1,614 sq. ft.106 Fairview Avenue, Conway, NH 03818
MLS# 5070856Listed by: COLDWELL BANKER REALTY CENTER HARBOR NH - New
 $1,950,000Active5 beds 4 baths2,850 sq. ft.
$1,950,000Active5 beds 4 baths2,850 sq. ft.7 Black Diamond Road #2, Conway, NH 03860
MLS# 5070746Listed by: PINKHAM REAL ESTATE - New
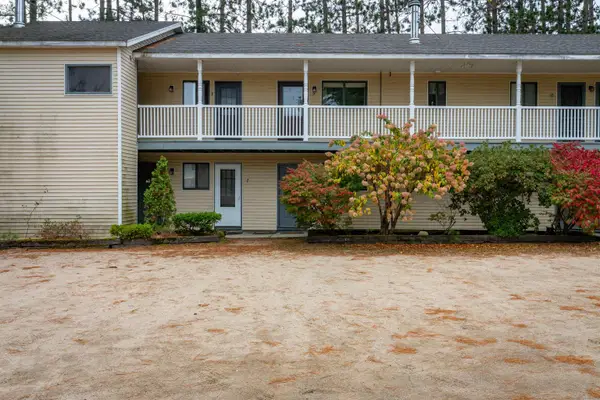 $225,000Active2 beds 1 baths650 sq. ft.
$225,000Active2 beds 1 baths650 sq. ft.42 Wylie Court #1, Conway, NH 03818
MLS# 5070519Listed by: KW COASTAL AND LAKES & MOUNTAINS REALTY/N CONWAY - New
 $499,900Active4 beds 2 baths1,762 sq. ft.
$499,900Active4 beds 2 baths1,762 sq. ft.204 Limac Circle, Conway, NH 03813
MLS# 5070323Listed by: PINKHAM REAL ESTATE - New
 $799,000Active6 beds 4 baths3,405 sq. ft.
$799,000Active6 beds 4 baths3,405 sq. ft.72 Cranmore Woods Lane #4, Conway, NH 03818
MLS# 5070302Listed by: BADGER PEABODY & SMITH REALTY  $3,000Active1 beds 1 baths700 sq. ft.
$3,000Active1 beds 1 baths700 sq. ft.2760 New Hampshire Route 16 Highway #Unit E008A Week 29 July 20-27, 2026, Conway, NH 03818
MLS# 5069858Listed by: COLDWELL BANKER REALTY GILFORD NH $299,900Active3 beds 2 baths1,344 sq. ft.
$299,900Active3 beds 2 baths1,344 sq. ft.70 Wylie Court #15, Conway, NH 03818
MLS# 5069625Listed by: KW COASTAL AND LAKES & MOUNTAINS REALTY/N CONWAY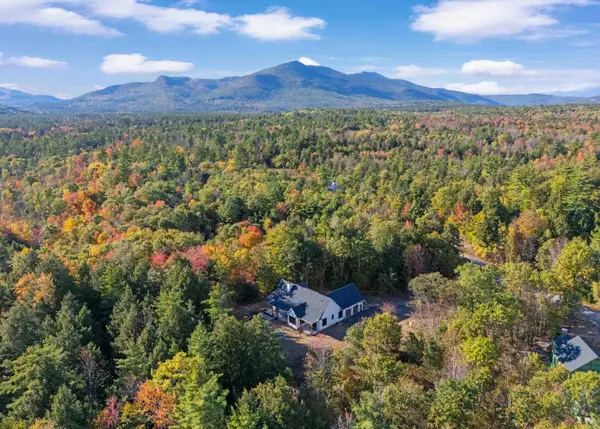 $1,300,000Active3 beds 3 baths2,542 sq. ft.
$1,300,000Active3 beds 3 baths2,542 sq. ft.123 Oxbow Lane, Conway, NH 03818
MLS# 5065612Listed by: BHHS VERANI CONCORD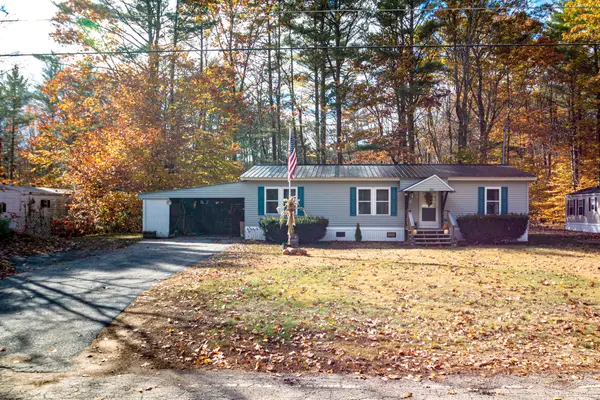 $179,900Active3 beds 2 baths1,056 sq. ft.
$179,900Active3 beds 2 baths1,056 sq. ft.357 Lamplighters Drive, Conway, NH 03818
MLS# 1642445Listed by: KELLER WILLIAMS COASTAL AND LAKES & MOUNTAINS REALTY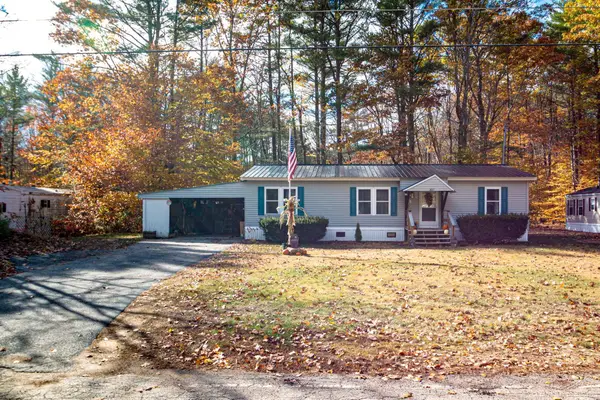 $179,900Active3 beds 2 baths1,056 sq. ft.
$179,900Active3 beds 2 baths1,056 sq. ft.357 Lamplighters Drive, Conway, NH 03818
MLS# 5067760Listed by: KW COASTAL AND LAKES & MOUNTAINS REALTY/N CONWAY
