25 Singer Lane, Conway, NH 03813
Local realty services provided by:ERA Key Realty Services

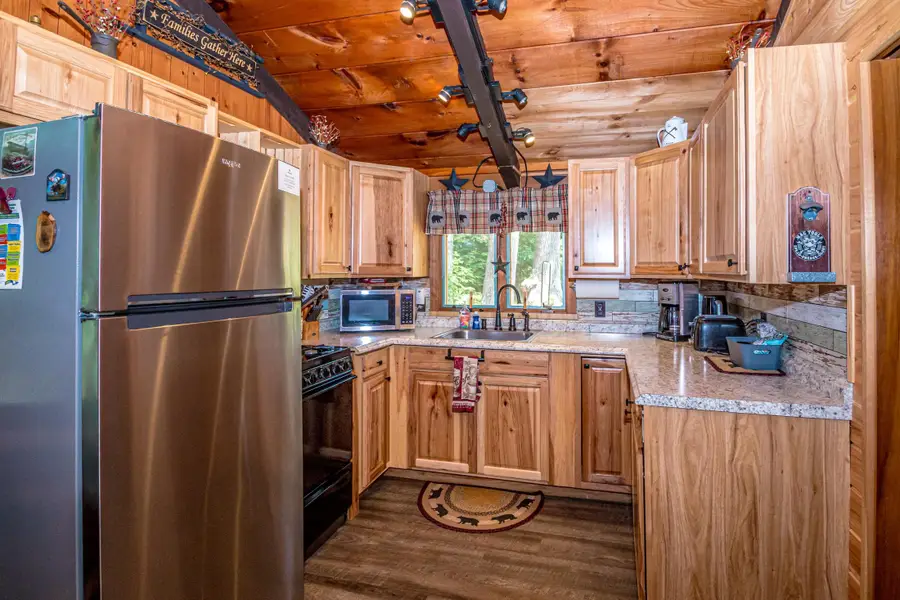
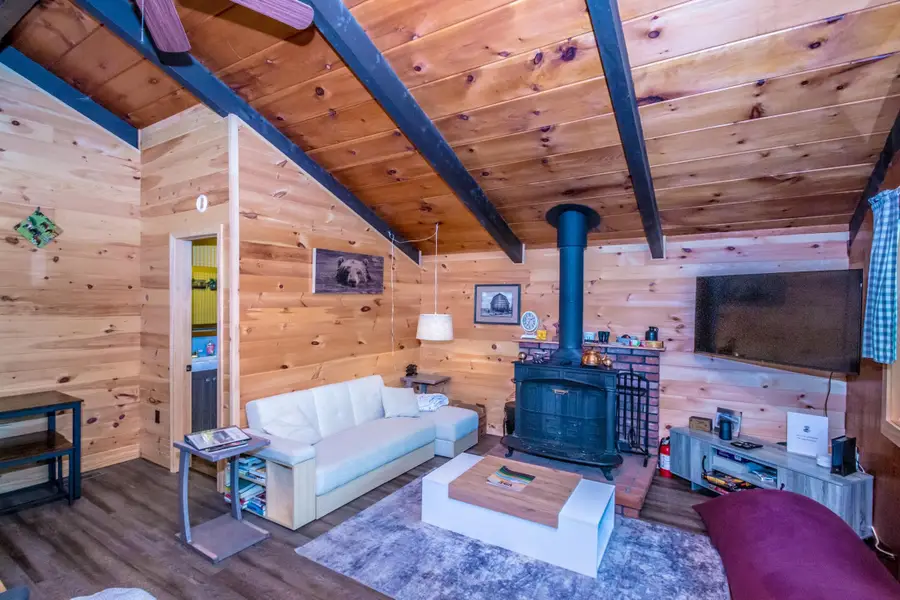
25 Singer Lane,Conway, NH 03813
$345,000
- 3 Beds
- 1 Baths
- 711 sq. ft.
- Single family
- Active
Listed by:shamar whyteCell: 603-986-5030
Office:badger peabody & smith realty
MLS#:5046066
Source:PrimeMLS
Price summary
- Price:$345,000
- Price per sq. ft.:$485.23
- Monthly HOA dues:$58.33
About this home
A peaceful escape awaits! Tucked among the trees, this thoughtfully updated cottage offers a rare mix of comfort, convenience, and rustic charm. Inside, you’ll find fresh flooring throughout, an updated heating system, and a remodeled kitchen designed for easy everyday living. One of the original three bedrooms has been converted into a spacious laundry room, adding functionality to this well-maintained home. A metal roof provides low-maintenance peace of mind, and the fenced-in yard adds privacy and flexibility for a variety of outdoor uses. The spacious deck is perfect for relaxing in the shade, hosting a casual cookout, or simply enjoying the tranquil wooded surroundings. Conway Lake is just minutes away, with a public beach and boat launch offering easy access for swimming, paddling, and taking in the mountain views from the water. North Conway village is about 15 minutes away, where you can explore local shops, restaurants, and year-round community events. For outdoor adventure in every season, Cranmore Ski Mountain is just a 20-minute drive, offering skiing, snowboarding, tubing, and summer attractions for all to enjoy. Whether you’re looking for a full-time residence or a vacation getaway, this cottage offers a serene lifestyle with easy access to all the Mount Washington Valley has to offer. Don’t miss your chance to see it - schedule your showing today!
Contact an agent
Home facts
- Year built:1970
- Listing Id #:5046066
- Added:63 day(s) ago
- Updated:August 01, 2025 at 10:23 AM
Rooms and interior
- Bedrooms:3
- Total bathrooms:1
- Full bathrooms:1
- Living area:711 sq. ft.
Heating and cooling
- Heating:Direct Vent, Wood
Structure and exterior
- Roof:Metal
- Year built:1970
- Building area:711 sq. ft.
- Lot area:0.41 Acres
Schools
- High school:A. Crosby Kennett Sr. High
- Middle school:A. Crosby Kennett Middle Sch
- Elementary school:Pine Tree Elem
Utilities
- Sewer:Concrete
Finances and disclosures
- Price:$345,000
- Price per sq. ft.:$485.23
- Tax amount:$3,611 (2024)
New listings near 25 Singer Lane
- New
 $580,000Active3 beds 3 baths2,176 sq. ft.
$580,000Active3 beds 3 baths2,176 sq. ft.333 GRANDVIEW Road, Conway, NH 03818
MLS# 5056640Listed by: DAN JONES REAL ESTATE - New
 $25,000Active1 beds 1 baths418 sq. ft.
$25,000Active1 beds 1 baths418 sq. ft.2955 White Mountain Highway #223 (E45), Conway, NH 03860
MLS# 5056305Listed by: KW COASTAL AND LAKES & MOUNTAINS REALTY/N CONWAY - New
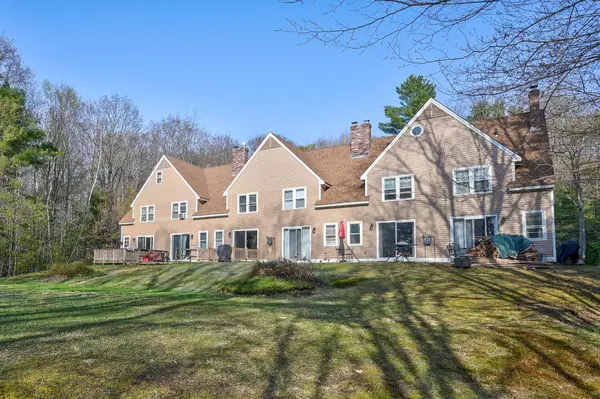 $264,900Active2 beds 1 baths1,024 sq. ft.
$264,900Active2 beds 1 baths1,024 sq. ft.45 Haynesville Avenue #3, Conway, NH 03818
MLS# 5056124Listed by: PINKHAM REAL ESTATE - Open Thu, 4 to 6pmNew
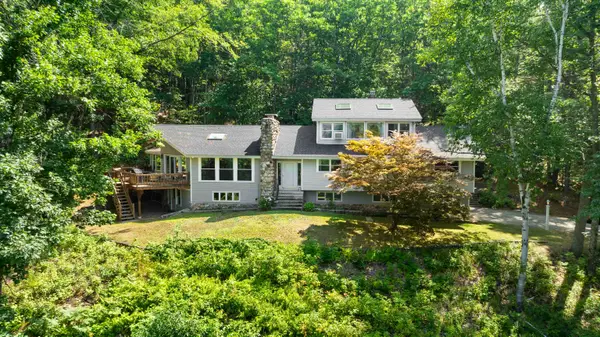 $1,100,000Active5 beds 4 baths4,063 sq. ft.
$1,100,000Active5 beds 4 baths4,063 sq. ft.50 Drachenfels Road, Conway, NH 03860
MLS# 5056070Listed by: KW COASTAL AND LAKES & MOUNTAINS REALTY/N CONWAY - Open Sat, 10am to 12pmNew
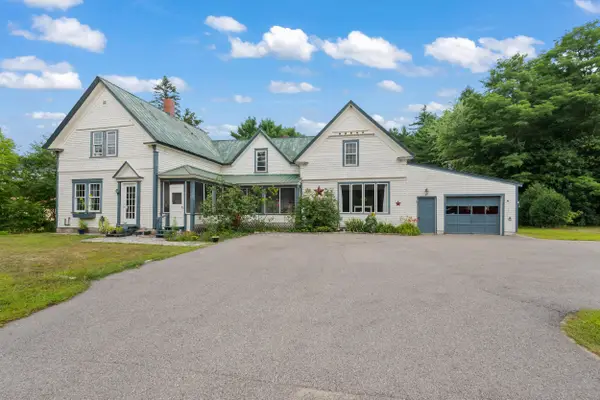 $485,000Active3 beds 2 baths2,653 sq. ft.
$485,000Active3 beds 2 baths2,653 sq. ft.63 Mill Street, Conway, NH 03813
MLS# 5055962Listed by: BADGER PEABODY & SMITH REALTY - New
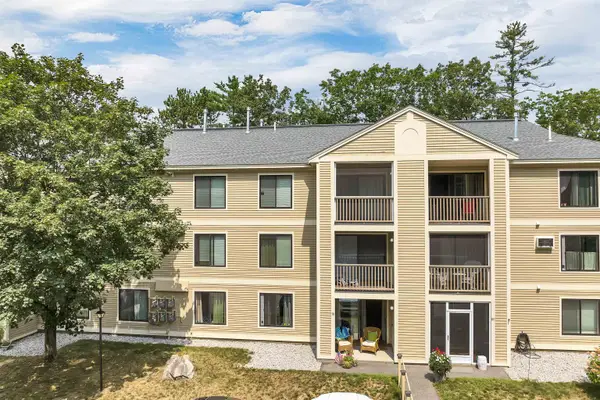 $275,000Active2 beds 1 baths1,015 sq. ft.
$275,000Active2 beds 1 baths1,015 sq. ft.19 Saco Street #Unit 92, Conway, NH 03813
MLS# 5055925Listed by: KW COASTAL AND LAKES & MOUNTAINS REALTY/N CONWAY - New
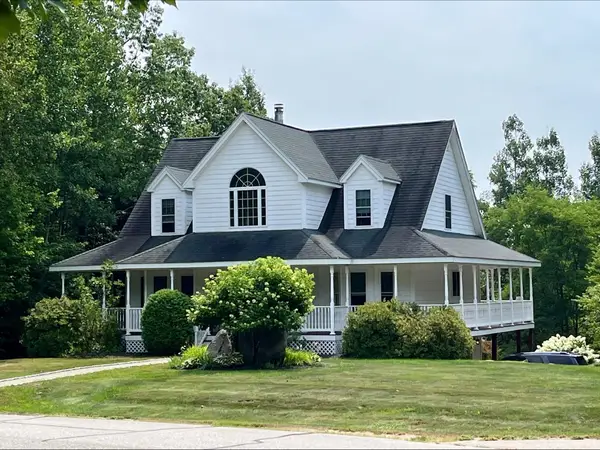 $779,000Active3 beds 3 baths2,200 sq. ft.
$779,000Active3 beds 3 baths2,200 sq. ft.459 Grandview Road, Conway, NH 03818
MLS# 5055802Listed by: BLACK BEAR REALTY - New
 $80,000Active3 beds 2 baths1,216 sq. ft.
$80,000Active3 beds 2 baths1,216 sq. ft.101 Odell Hill Road, Conway, NH 03813
MLS# 5055715Listed by: KW COASTAL AND LAKES & MOUNTAINS REALTY/N CONWAY - New
 $359,000Active2 beds 2 baths1,195 sq. ft.
$359,000Active2 beds 2 baths1,195 sq. ft.39 Northface Circle, Conway, NH 03860
MLS# 5055506Listed by: BLACK BEAR REALTY - New
 $1,295,000Active4 beds 3 baths2,832 sq. ft.
$1,295,000Active4 beds 3 baths2,832 sq. ft.3610 West Side Road, Conway, NH 03860
MLS# 5055523Listed by: BADGER PEABODY & SMITH REALTY
