289 Davis Hill Road, Conway, NH 03813-0784
Local realty services provided by:ERA Key Realty Services
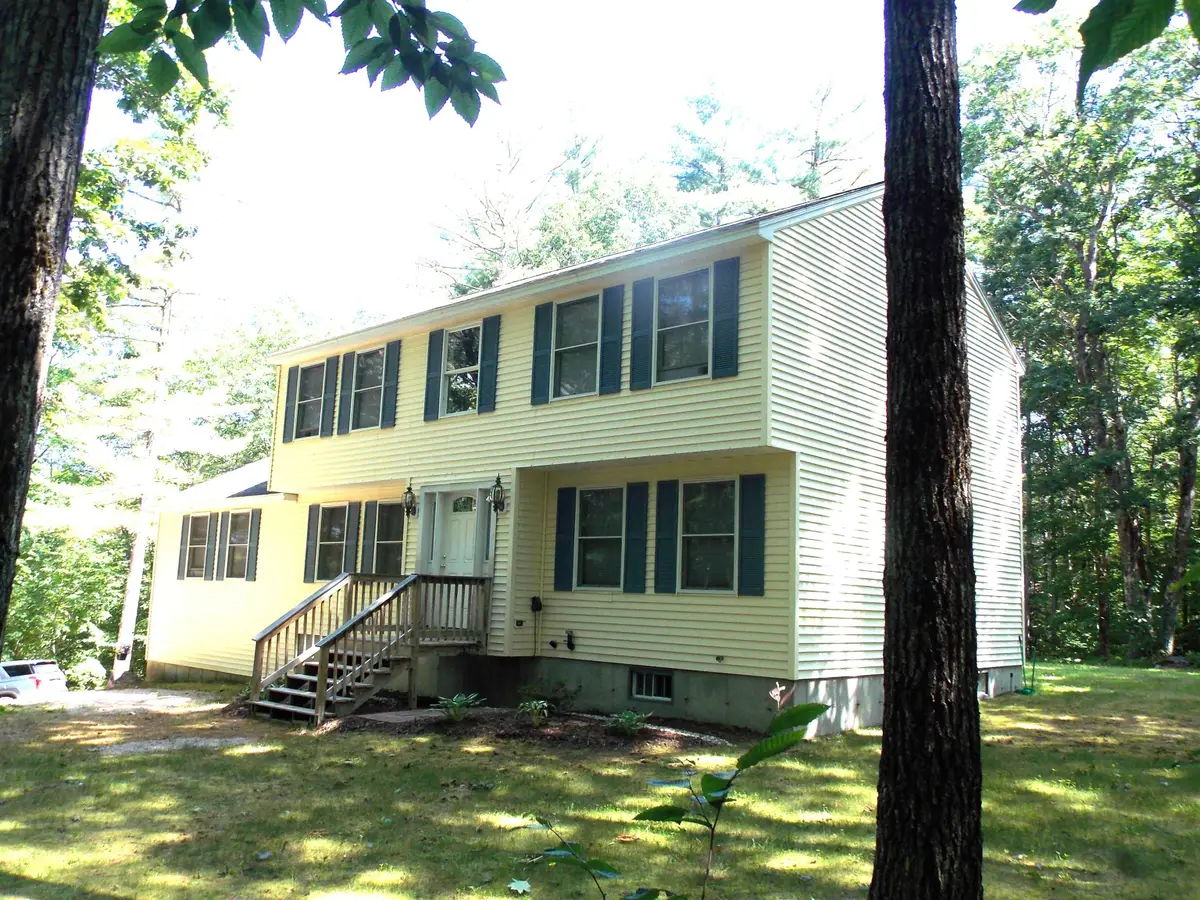
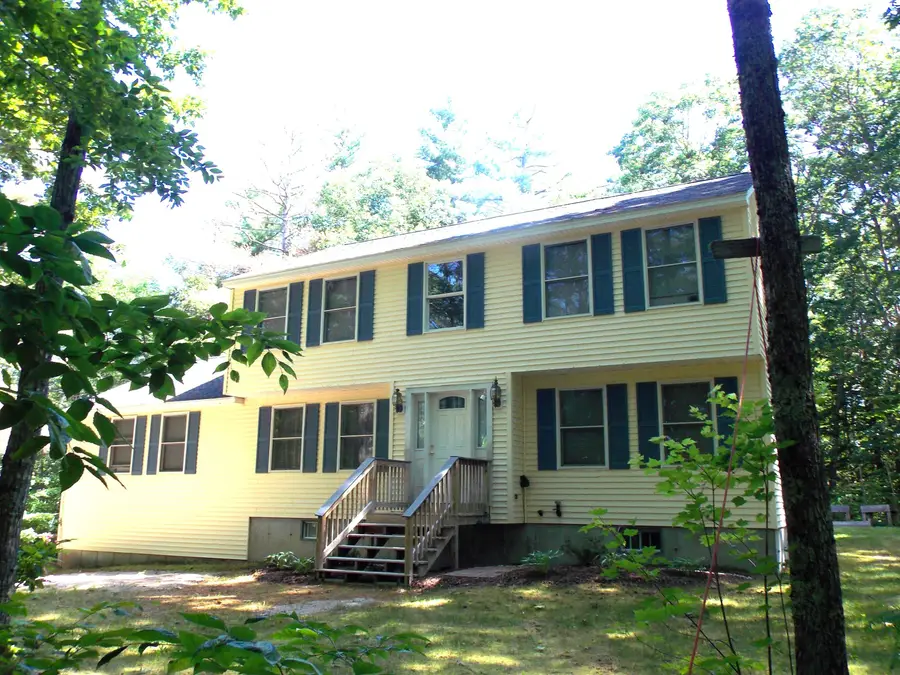
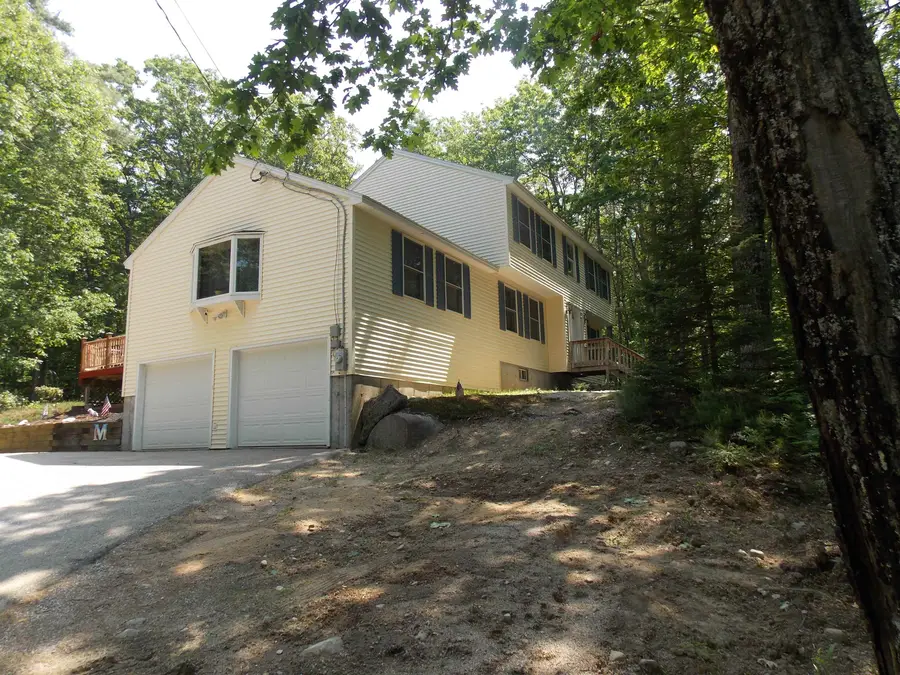
289 Davis Hill Road,Conway, NH 03813-0784
$558,900
- 4 Beds
- 3 Baths
- 2,320 sq. ft.
- Single family
- Active
Listed by:christopher majorCell: 603-662-6860
Office:coldwell banker lifestyles- conway
MLS#:5044834
Source:PrimeMLS
Price summary
- Price:$558,900
- Price per sq. ft.:$175.53
About this home
Welcome to this classic colonial-style home nestled in the sought-after Davis Hill neighborhood of Center Conway. Situated on a generous 2+ acre lot, this spacious home offers comfort, privacy and convenience in one of the area’s most desirable locations. Inside, you will find four large bedrooms, including two primary suites, and three full bathrooms - ideal for multi-generational living or hosting guests. The home features a nice-sized kitchen, a formal dining room perfect for entertaining, and an oversized living room complete with a new Harman pellet stove for cozy evenings. Step outside to enjoy the expansive backyard, featuring a large deck, paved patio a fire pit, and a oversized shed to store your tools & toys. All surrounded by mature woods that provide privacy and a peaceful, natural setting. Set well back from the road, the home offers a tranquil retreat for relaxing with family and friends. Located just one mile from beautiful Conway Lake, with easy access to the town beach and public boat launch, this home also sits only 1.5 miles from Pine Tree Elementary School. Plus, you are just minutes from the vibrant shopping, dining, and recreation options throughout the Mount Washington Valley. Whether you are looking for a forever home or a peaceful getaway, this property offers the perfect backdrop for your next chapter. Schedule your showing today and discover all that this exceptional home has to offer!
Contact an agent
Home facts
- Year built:2001
- Listing Id #:5044834
- Added:74 day(s) ago
- Updated:August 12, 2025 at 10:24 AM
Rooms and interior
- Bedrooms:4
- Total bathrooms:3
- Full bathrooms:3
- Living area:2,320 sq. ft.
Heating and cooling
- Heating:Hot Water, Oil
Structure and exterior
- Roof:Asphalt Shingle
- Year built:2001
- Building area:2,320 sq. ft.
- Lot area:2.02 Acres
Schools
- High school:A. Crosby Kennett Sr. High
- Middle school:A. Crosby Kennett Middle Sch
- Elementary school:Pine Tree Elem
Utilities
- Sewer:Leach Field, On Site Septic Exists, Septic
Finances and disclosures
- Price:$558,900
- Price per sq. ft.:$175.53
- Tax amount:$6,480 (2024)
New listings near 289 Davis Hill Road
- New
 $259,000Active2 beds 1 baths1,015 sq. ft.
$259,000Active2 beds 1 baths1,015 sq. ft.19 Saco Street #4, Conway, NH 03813
MLS# 5056844Listed by: KW COASTAL AND LAKES & MOUNTAINS REALTY/N CONWAY - New
 $725,000Active3 beds 5 baths3,217 sq. ft.
$725,000Active3 beds 5 baths3,217 sq. ft.319 Grandview Road, Conway, NH 03818
MLS# 5056779Listed by: SENNE RESIDENTIAL LLC - New
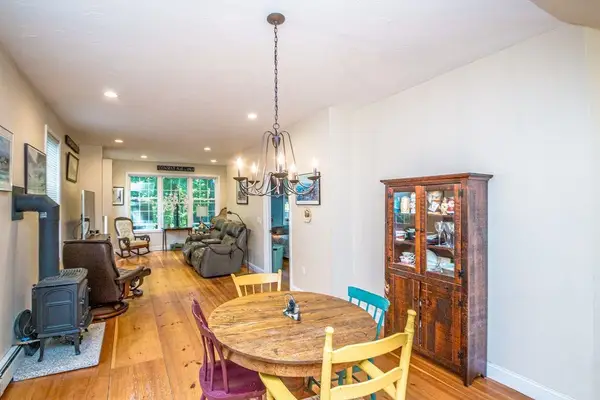 $354,900Active3 beds 3 baths1,704 sq. ft.
$354,900Active3 beds 3 baths1,704 sq. ft.126 Washington Street, Conway, NH 03818
MLS# 5056734Listed by: KW COASTAL AND LAKES & MOUNTAINS REALTY/N CONWAY  $580,000Pending3 beds 3 baths2,176 sq. ft.
$580,000Pending3 beds 3 baths2,176 sq. ft.333 GRANDVIEW Road, Conway, NH 03818
MLS# 5056640Listed by: DAN JONES REAL ESTATE- New
 $25,000Active1 beds 1 baths418 sq. ft.
$25,000Active1 beds 1 baths418 sq. ft.2955 White Mountain Highway #223 (E45), Conway, NH 03860
MLS# 5056305Listed by: KW COASTAL AND LAKES & MOUNTAINS REALTY/N CONWAY - New
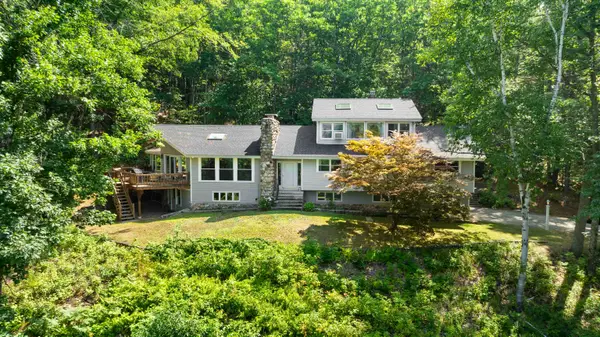 $1,100,000Active5 beds 4 baths4,063 sq. ft.
$1,100,000Active5 beds 4 baths4,063 sq. ft.50 Drachenfels Road, Conway, NH 03860
MLS# 5056070Listed by: KW COASTAL AND LAKES & MOUNTAINS REALTY/N CONWAY - New
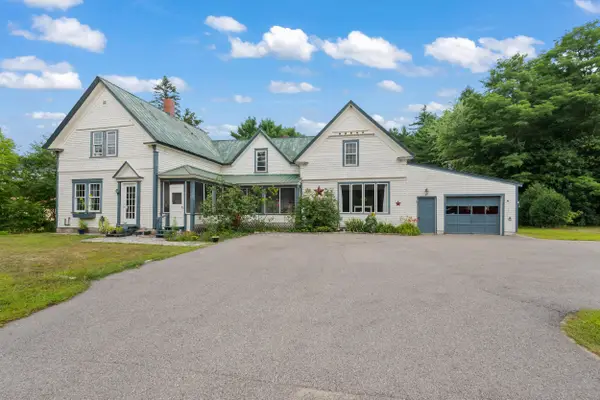 $485,000Active3 beds 2 baths2,653 sq. ft.
$485,000Active3 beds 2 baths2,653 sq. ft.63 Mill Street, Conway, NH 03813
MLS# 5055962Listed by: BADGER PEABODY & SMITH REALTY - New
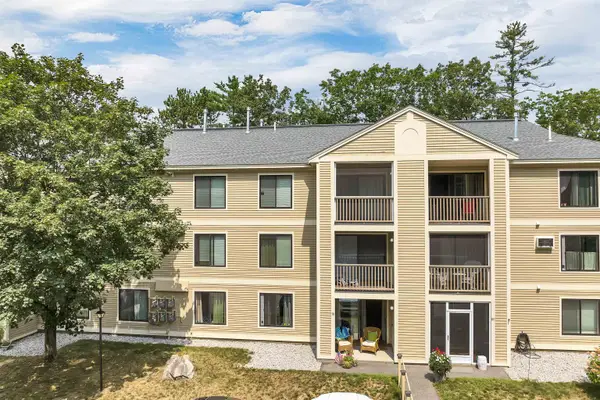 $275,000Active2 beds 1 baths1,015 sq. ft.
$275,000Active2 beds 1 baths1,015 sq. ft.19 Saco Street #Unit 92, Conway, NH 03813
MLS# 5055925Listed by: KW COASTAL AND LAKES & MOUNTAINS REALTY/N CONWAY - New
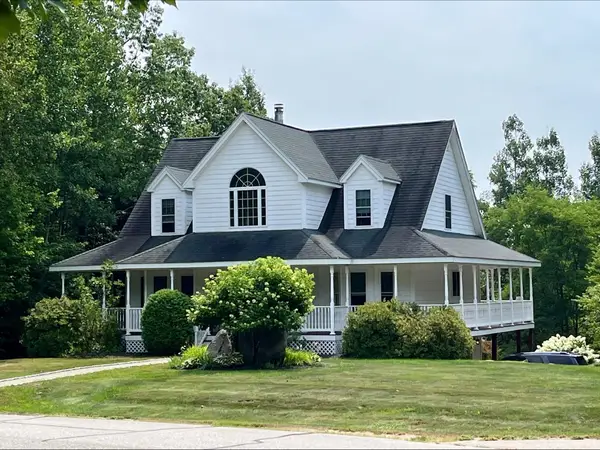 $779,000Active3 beds 3 baths2,200 sq. ft.
$779,000Active3 beds 3 baths2,200 sq. ft.459 Grandview Road, Conway, NH 03818
MLS# 5055802Listed by: BLACK BEAR REALTY - New
 $80,000Active3 beds 2 baths1,216 sq. ft.
$80,000Active3 beds 2 baths1,216 sq. ft.101 Odell Hill Road, Conway, NH 03813
MLS# 5055715Listed by: KW COASTAL AND LAKES & MOUNTAINS REALTY/N CONWAY
