293 Pemigewasset Drive, Conway, NH 03813
Local realty services provided by:ERA Key Realty Services

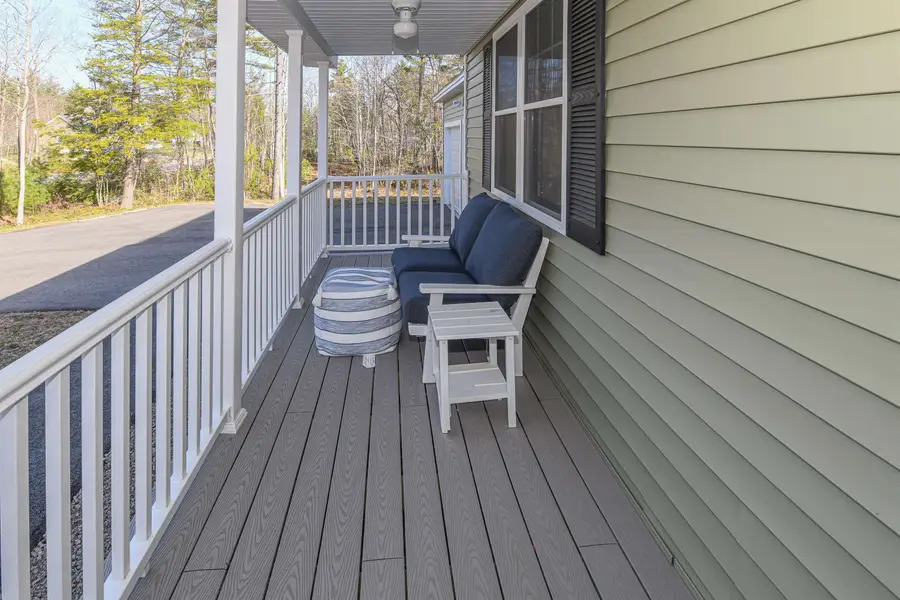
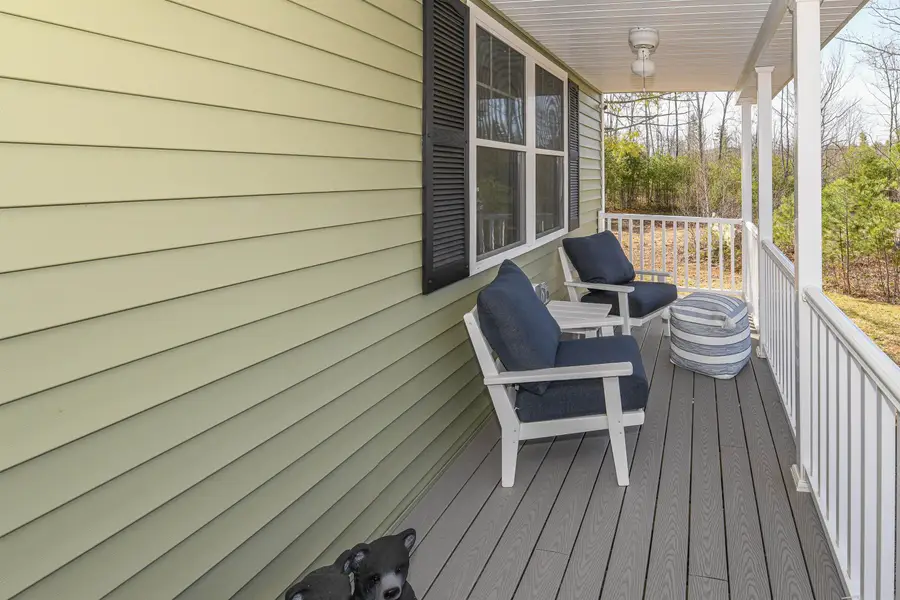
293 Pemigewasset Drive,Conway, NH 03813
$650,000
- 3 Beds
- 2 Baths
- 1,764 sq. ft.
- Single family
- Active
Listed by:carol chaffeePhone: 207-240-1641
Office:exp realty
MLS#:5039295
Source:PrimeMLS
Price summary
- Price:$650,000
- Price per sq. ft.:$368.48
About this home
Welcome Home to the White Mountains of Conway NH! This home is located in a highly desirable location with well-maintained neighborhood! This 3 bedroom, 2 bath Cape was constructed in 2022 with a farmer porch to enjoy a relaxing morning coffee. The home is tastefully landscaped with a paved driveway and 2 garage attached garage with direct access to the kitchen with an open concept into the dining room. The kitchen has direct access to a deck and backyard. The living room has a minisplit for the warm days. There is a1st floor bedroom that can also be used as an office, tiled bathroom with hookup for washer and dryer. The first floor has wood floors, maple spice cabinets in kitchen with granite counters and stainless-steel appliances. The second floor 2 large bedrooms are carpeted, and both have a mini split with plenty of natural light, and a tiled full bath. There is full basement and utilities are underground. The home is centrally located to North Conway, NH, Fryeburg, ME for all 4 season activities including skiing, Saco River, Conway Lake, shopping, dining, hospital, and all the professional businesses!
Contact an agent
Home facts
- Year built:2022
- Listing Id #:5039295
- Added:102 day(s) ago
- Updated:August 12, 2025 at 12:42 AM
Rooms and interior
- Bedrooms:3
- Total bathrooms:2
- Full bathrooms:2
- Living area:1,764 sq. ft.
Heating and cooling
- Cooling:Mini Split
- Heating:Baseboard, Hot Water, Mini Split
Structure and exterior
- Year built:2022
- Building area:1,764 sq. ft.
- Lot area:1.1 Acres
Schools
- High school:A. Crosby Kennett Sr. High
- Middle school:A. Crosby Kennett Middle Sch
Utilities
- Sewer:Concrete, Leach Field, On Site Septic Exists, Private, Septic, Septic Design Available
Finances and disclosures
- Price:$650,000
- Price per sq. ft.:$368.48
- Tax amount:$3,099 (2025)
New listings near 293 Pemigewasset Drive
- New
 $25,000Active1 beds 1 baths418 sq. ft.
$25,000Active1 beds 1 baths418 sq. ft.2955 White Mountain Highway #223 (E45), Conway, NH 03860
MLS# 5056305Listed by: KW COASTAL AND LAKES & MOUNTAINS REALTY/N CONWAY - New
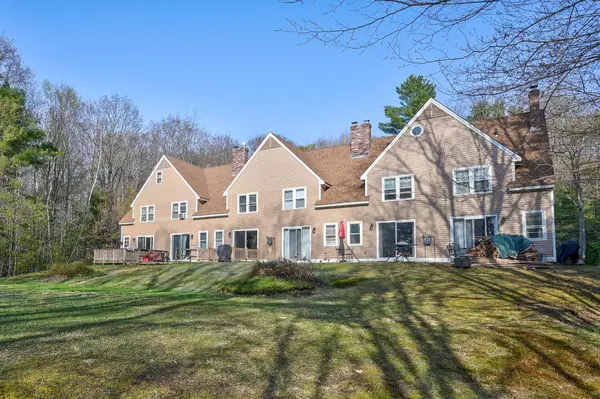 $264,900Active2 beds 1 baths1,024 sq. ft.
$264,900Active2 beds 1 baths1,024 sq. ft.45 Haynesville Avenue #3, Conway, NH 03818
MLS# 5056124Listed by: PINKHAM REAL ESTATE - Open Thu, 4 to 6pmNew
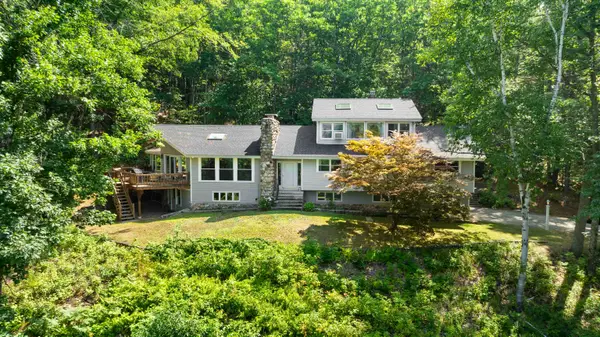 $1,100,000Active5 beds 4 baths4,063 sq. ft.
$1,100,000Active5 beds 4 baths4,063 sq. ft.50 Drachenfels Road, Conway, NH 03860
MLS# 5056070Listed by: KW COASTAL AND LAKES & MOUNTAINS REALTY/N CONWAY - Open Sat, 10am to 12pmNew
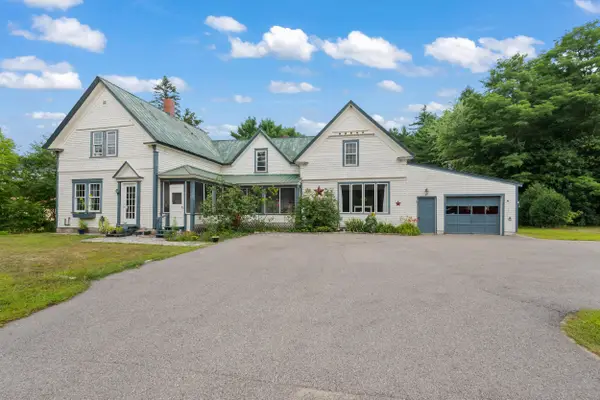 $485,000Active3 beds 2 baths2,653 sq. ft.
$485,000Active3 beds 2 baths2,653 sq. ft.63 Mill Street, Conway, NH 03813
MLS# 5055962Listed by: BADGER PEABODY & SMITH REALTY - New
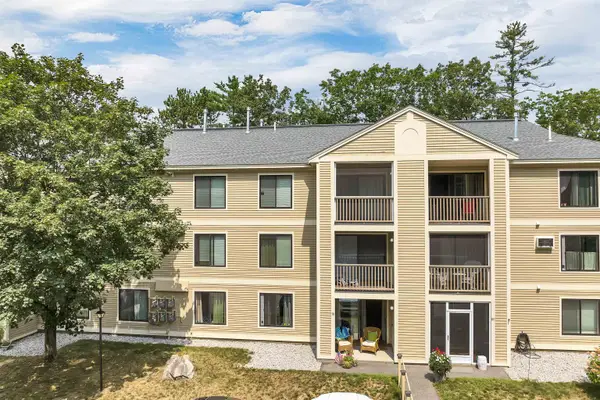 $275,000Active2 beds 1 baths1,015 sq. ft.
$275,000Active2 beds 1 baths1,015 sq. ft.19 Saco Street #Unit 92, Conway, NH 03813
MLS# 5055925Listed by: KW COASTAL AND LAKES & MOUNTAINS REALTY/N CONWAY - New
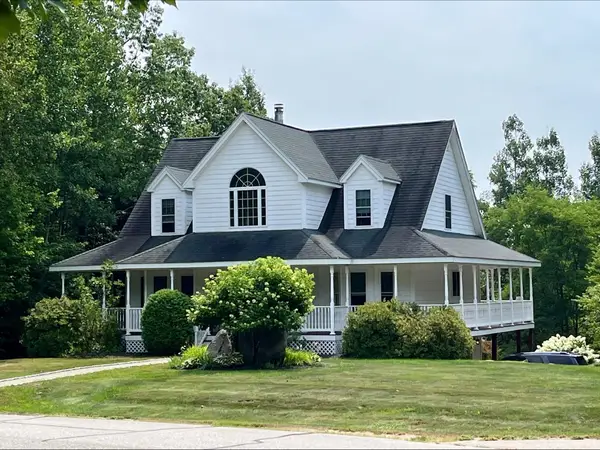 $779,000Active3 beds 3 baths2,200 sq. ft.
$779,000Active3 beds 3 baths2,200 sq. ft.459 Grandview Road, Conway, NH 03818
MLS# 5055802Listed by: BLACK BEAR REALTY - New
 $80,000Active3 beds 2 baths1,216 sq. ft.
$80,000Active3 beds 2 baths1,216 sq. ft.101 Odell Hill Road, Conway, NH 03813
MLS# 5055715Listed by: KW COASTAL AND LAKES & MOUNTAINS REALTY/N CONWAY - New
 $359,000Active2 beds 2 baths1,195 sq. ft.
$359,000Active2 beds 2 baths1,195 sq. ft.39 Northface Circle, Conway, NH 03860
MLS# 5055506Listed by: BLACK BEAR REALTY - New
 $1,295,000Active4 beds 3 baths2,832 sq. ft.
$1,295,000Active4 beds 3 baths2,832 sq. ft.3610 West Side Road, Conway, NH 03860
MLS# 5055523Listed by: BADGER PEABODY & SMITH REALTY - New
 $699,000Active8 beds 8 baths3,441 sq. ft.
$699,000Active8 beds 8 baths3,441 sq. ft.28 Locust Lane, Conway, NH 03818
MLS# 5055202Listed by: PINKHAM REAL ESTATE
