30 Tennis Road Extension #1, Conway, NH 03813
Local realty services provided by:ERA Key Realty Services
30 Tennis Road Extension #1,Conway, NH 03813
$800,000
- 4 Beds
- 3 Baths
- - sq. ft.
- Condominium
- Sold
Listed by: scott knowles, christopher kellyscott@baysideplatinumgroup.com
Office: re/max innovative bayside
MLS#:5067763
Source:PrimeMLS
Sorry, we are unable to map this address
Price summary
- Price:$800,000
- Monthly HOA dues:$560
About this home
You can’t beat the location of this beautifully remodeled 4-bedroom, 3-bath townhome in the heart of Conway’s 4-season village! With Cranmore Mountain practically out your back door and downtown North Conway just a short walk away, this is the perfect spot to enjoy everything the Mount Washington Valley has to offer. Completely updated and move-in ready, this end-unit home welcomes you with warmth and comfort the moment you step inside. The open-concept kitchen and living room are ideal for gathering, featuring a vaulted ceiling and a cozy wood-burning fireplace — perfect for relaxing after a day on the slopes or trails. Also on the main level is a comfortable bedroom and a beautifully updated ¾ bath. Upstairs, you’ll find two more inviting bedrooms, another ¾ bath, and a charming loft space for extra guests or quiet reading time. The walkout lower level adds even more room to spread out, with a spacious family room, a second fireplace, a fourth bedroom, and another updated ¾ bath. Sold furnished and ready to enjoy, this home is perfect for creating memories in every season — skiing, hiking, biking, or simply curling up by the fire. Come see why life is better in Kearsarge Woods! Some of the amenities offered by Kearsarge Woods are a pool and tennis court but even better is that the association is located next to Whitaker Woods allowing for direct access for miles of light trail hiking, cross country skiing or snowshoeing! Open house for tomorrow 11/9 has been cancelled.
Contact an agent
Home facts
- Year built:1973
- Listing ID #:5067763
- Added:47 day(s) ago
- Updated:December 17, 2025 at 07:49 AM
Rooms and interior
- Bedrooms:4
- Total bathrooms:3
Heating and cooling
- Heating:Baseboard, Direct Vent, Electric
Structure and exterior
- Roof:Asphalt Shingle, Metal
- Year built:1973
Utilities
- Sewer:Public Available
Finances and disclosures
- Price:$800,000
- Tax amount:$7,540 (2024)
New listings near 30 Tennis Road Extension #1
- New
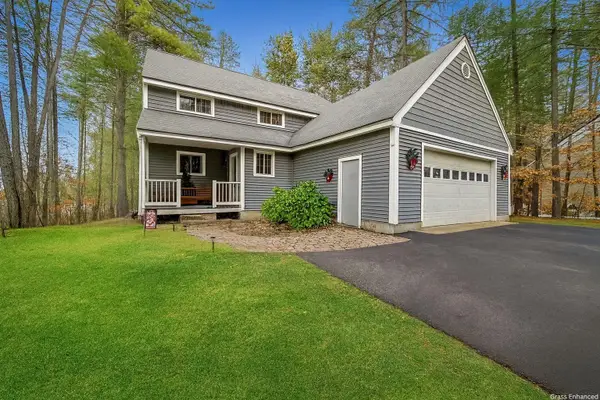 $620,000Active3 beds 2 baths2,550 sq. ft.
$620,000Active3 beds 2 baths2,550 sq. ft.47A Poliquin Drive, Conway, NH 03818
MLS# 5071501Listed by: NEXTHOME MODERN REALTY - New
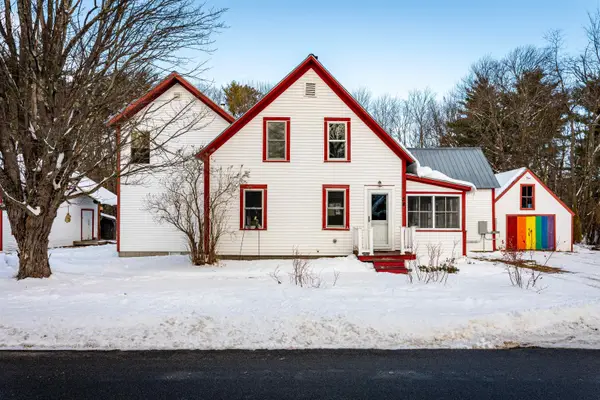 $365,000Active3 beds 3 baths2,123 sq. ft.
$365,000Active3 beds 3 baths2,123 sq. ft.58 Sidetrack Road, Conway, NH 03860
MLS# 5071763Listed by: KW COASTAL AND LAKES & MOUNTAINS REALTY/N CONWAY 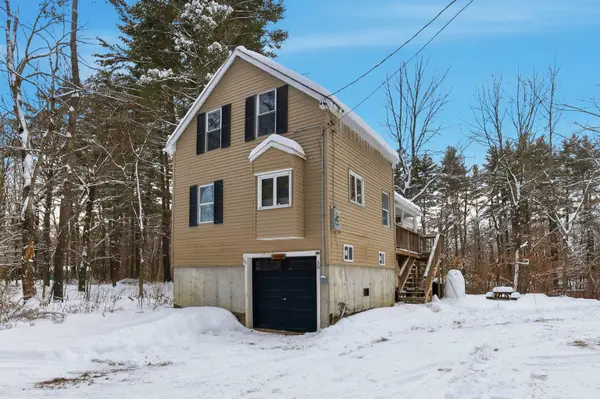 $330,000Active2 beds 2 baths1,055 sq. ft.
$330,000Active2 beds 2 baths1,055 sq. ft.30 Moat Brook Drive, Conway, NH 03818
MLS# 5071286Listed by: LAKEFRONT LIVING REALTY - THE SMITH GROUP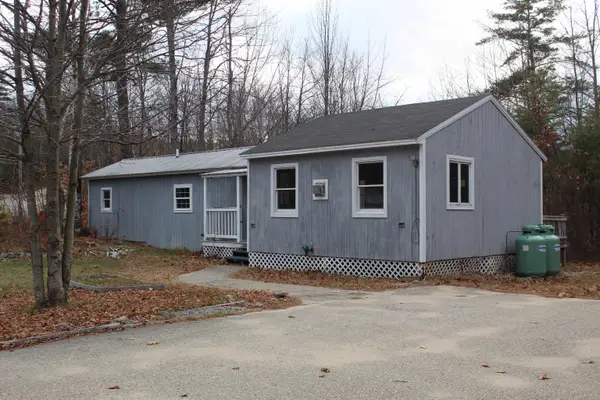 $145,000Active1 beds 1 baths920 sq. ft.
$145,000Active1 beds 1 baths920 sq. ft.212 Odell Hill Road, Conway, NH 03813
MLS# 5071005Listed by: KW COASTAL AND LAKES & MOUNTAINS REALTY/WOLFEBORO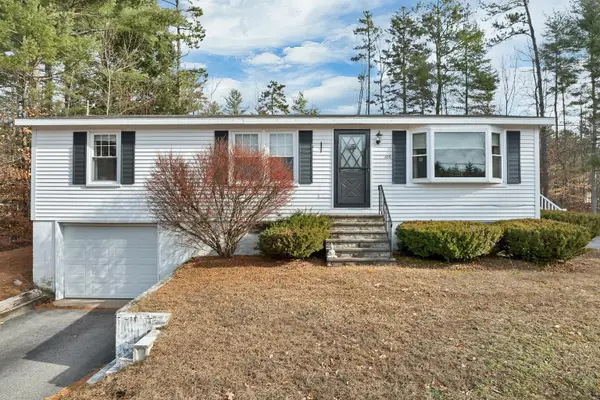 $475,000Active3 beds 2 baths1,614 sq. ft.
$475,000Active3 beds 2 baths1,614 sq. ft.106 Fairview Avenue, Conway, NH 03818
MLS# 5070856Listed by: COLDWELL BANKER REALTY CENTER HARBOR NH $1,950,000Active5 beds 4 baths2,850 sq. ft.
$1,950,000Active5 beds 4 baths2,850 sq. ft.7 Black Diamond Road #2, Conway, NH 03860
MLS# 5070746Listed by: PINKHAM REAL ESTATE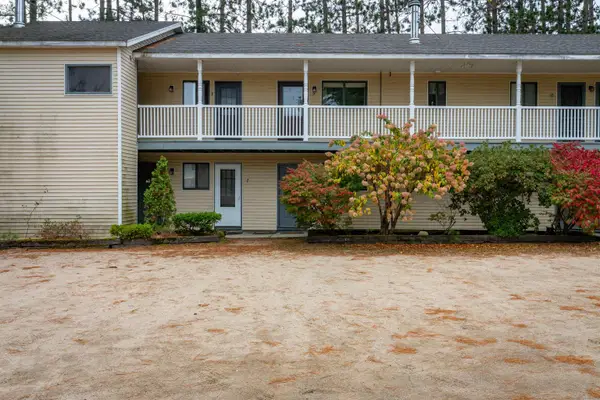 $225,000Active2 beds 1 baths650 sq. ft.
$225,000Active2 beds 1 baths650 sq. ft.42 Wylie Court #1, Conway, NH 03818
MLS# 5070519Listed by: KW COASTAL AND LAKES & MOUNTAINS REALTY/N CONWAY $499,900Active4 beds 2 baths1,762 sq. ft.
$499,900Active4 beds 2 baths1,762 sq. ft.204 Limac Circle, Conway, NH 03813
MLS# 5070323Listed by: PINKHAM REAL ESTATE $799,000Active6 beds 4 baths3,405 sq. ft.
$799,000Active6 beds 4 baths3,405 sq. ft.72 Cranmore Woods Lane #4, Conway, NH 03818
MLS# 5070302Listed by: BADGER PEABODY & SMITH REALTY $3,000Active1 beds 1 baths700 sq. ft.
$3,000Active1 beds 1 baths700 sq. ft.2760 New Hampshire Route 16 #Unit E008A Week 29 July 20-27, 2026, Conway, NH 03818
MLS# 5069858Listed by: COLDWELL BANKER REALTY GILFORD NH
