42 Buckingham Drive, Conway, NH 03818
Local realty services provided by:ERA Key Realty Services
42 Buckingham Drive,Conway, NH 03818
$52,000
- 3 Beds
- 2 Baths
- 924 sq. ft.
- Mobile / Manufactured
- Pending
Listed by: jennifer mcpherson
Office: pinkham real estate
MLS#:5067041
Source:PrimeMLS
Price summary
- Price:$52,000
- Price per sq. ft.:$56.28
- Monthly HOA dues:$619
About this home
“Calling All Handypersons – Skills Meet Opportunity!” Looking for an affordable home with great potential? This 3-bedroom, 1.5-bath single-wide mobile home offers a fantastic head start with newer appliances, a newer furnace, and a newer water heater already in place. Inside, you’ll find three comfortable bedrooms and 1.5 baths, including a Jack and Jill half bath conveniently connecting two of the bedrooms—perfect for family or guests. The open-concept kitchen and living area is ideal for entertaining or relaxing, featuring ample counter space for cooking and storage, and a cozy propane fireplace that adds warmth and charm. Outside, enjoy a quiet, level lot complete with a metal roof, spacious deck, and storage shed—ideal for year-round enjoyment and convenience. All of this is set in a prime location, just minutes from the shopping, dining, and outdoor recreation that make North Conway such a desirable destination. With a little TLC, this property could truly shine—an excellent opportunity for first-time buyers, investors, or anyone seeking an affordable getaway in the Mount Washington Valley.
Contact an agent
Home facts
- Year built:1987
- Listing ID #:5067041
- Added:56 day(s) ago
- Updated:December 17, 2025 at 10:04 AM
Rooms and interior
- Bedrooms:3
- Total bathrooms:2
- Full bathrooms:1
- Living area:924 sq. ft.
Heating and cooling
- Heating:Forced Air
Structure and exterior
- Roof:Metal
- Year built:1987
- Building area:924 sq. ft.
Schools
- High school:A. Crosby Kennett Sr. High
- Middle school:A. Crosby Kennett Middle Sch
- Elementary school:Pine Tree Elem
Utilities
- Sewer:Community
Finances and disclosures
- Price:$52,000
- Price per sq. ft.:$56.28
New listings near 42 Buckingham Drive
- New
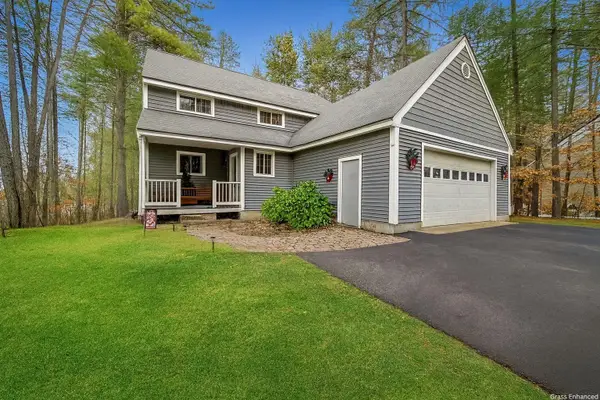 $620,000Active3 beds 2 baths2,550 sq. ft.
$620,000Active3 beds 2 baths2,550 sq. ft.47A Poliquin Drive, Conway, NH 03818
MLS# 5071501Listed by: NEXTHOME MODERN REALTY - New
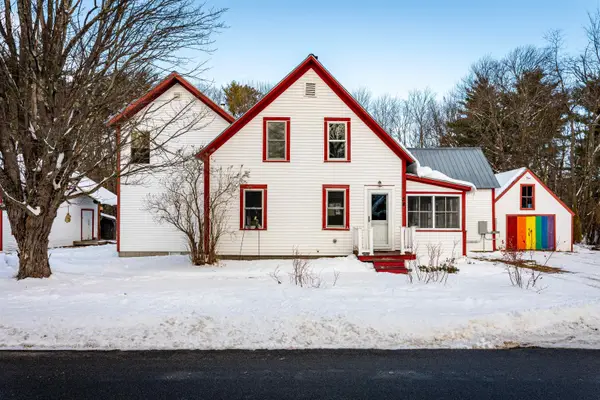 $365,000Active3 beds 3 baths2,123 sq. ft.
$365,000Active3 beds 3 baths2,123 sq. ft.58 Sidetrack Road, Conway, NH 03860
MLS# 5071763Listed by: KW COASTAL AND LAKES & MOUNTAINS REALTY/N CONWAY 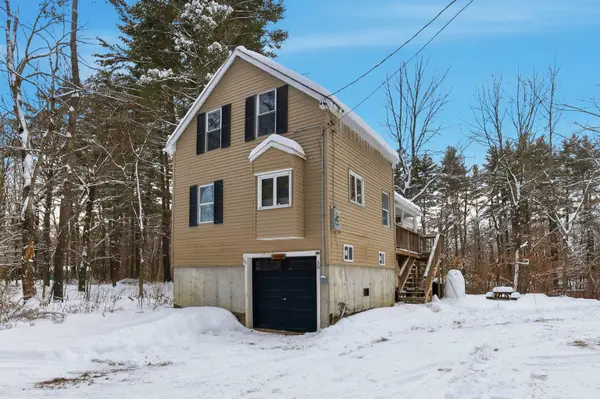 $330,000Active2 beds 2 baths1,055 sq. ft.
$330,000Active2 beds 2 baths1,055 sq. ft.30 Moat Brook Drive, Conway, NH 03818
MLS# 5071286Listed by: LAKEFRONT LIVING REALTY - THE SMITH GROUP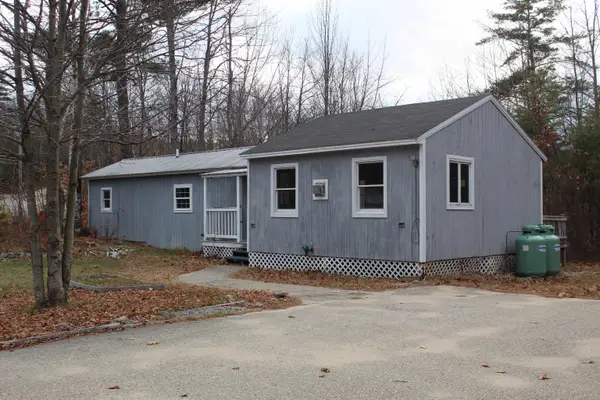 $145,000Active1 beds 1 baths920 sq. ft.
$145,000Active1 beds 1 baths920 sq. ft.212 Odell Hill Road, Conway, NH 03813
MLS# 5071005Listed by: KW COASTAL AND LAKES & MOUNTAINS REALTY/WOLFEBORO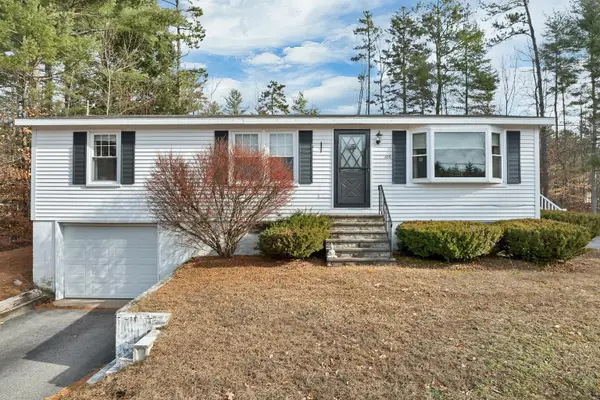 $475,000Active3 beds 2 baths1,614 sq. ft.
$475,000Active3 beds 2 baths1,614 sq. ft.106 Fairview Avenue, Conway, NH 03818
MLS# 5070856Listed by: COLDWELL BANKER REALTY CENTER HARBOR NH $1,950,000Active5 beds 4 baths2,850 sq. ft.
$1,950,000Active5 beds 4 baths2,850 sq. ft.7 Black Diamond Road #2, Conway, NH 03860
MLS# 5070746Listed by: PINKHAM REAL ESTATE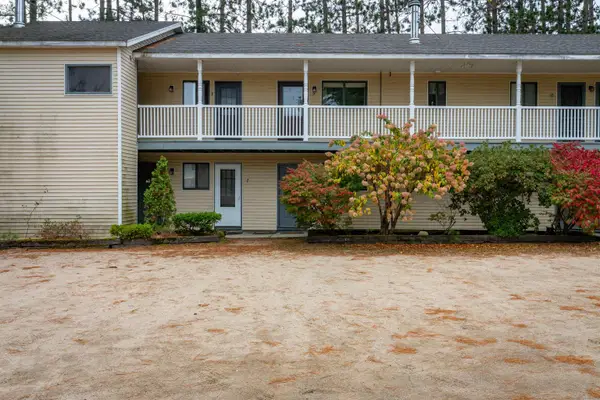 $225,000Active2 beds 1 baths650 sq. ft.
$225,000Active2 beds 1 baths650 sq. ft.42 Wylie Court #1, Conway, NH 03818
MLS# 5070519Listed by: KW COASTAL AND LAKES & MOUNTAINS REALTY/N CONWAY $499,900Active4 beds 2 baths1,762 sq. ft.
$499,900Active4 beds 2 baths1,762 sq. ft.204 Limac Circle, Conway, NH 03813
MLS# 5070323Listed by: PINKHAM REAL ESTATE $799,000Active6 beds 4 baths3,405 sq. ft.
$799,000Active6 beds 4 baths3,405 sq. ft.72 Cranmore Woods Lane #4, Conway, NH 03818
MLS# 5070302Listed by: BADGER PEABODY & SMITH REALTY $3,000Active1 beds 1 baths700 sq. ft.
$3,000Active1 beds 1 baths700 sq. ft.2760 New Hampshire Route 16 #Unit E008A Week 29 July 20-27, 2026, Conway, NH 03818
MLS# 5069858Listed by: COLDWELL BANKER REALTY GILFORD NH
