72 Cranmore Woods Lane #4, Conway, NH 03818
Local realty services provided by:ERA Key Realty Services
Listed by: corinne rayCell: 603-986-7464
Office: badger peabody & smith realty
MLS#:5067280
Source:PrimeMLS
Price summary
- Price:$799,000
- Price per sq. ft.:$225.9
- Monthly HOA dues:$550
About this home
Experience Mountain Living at Its Finest! Discover the perfect blend of comfort, convenience, and mountain charm in this spacious 6-bedroom plus sleeping loft, 4-bath END-UNIT townhome, just one minute from the chairlifts at Cranmore Mountain Ski Resort and five minutes from the shops, restaurants, and year-round activities of North Conway Village. The open-concept main level features cathedral ceilings, warm natural wood, and a towering red brick fireplace—the centerpiece of a sunken living room filled with natural light. Enjoy your morning coffee or evening cookout on multiple decks surrounded by mountain air, forested views, and alpine beauty. Enter through a large tiled mudroom with room to shake off the cold and store all your outdoor gear, then gather in the bright dining area with multiple overhead skylights, that has space for a crowd. Upstairs, the oversized primary suite offers cathedral ceilings, large bath with jetted tub, and an expansive closet. Two additional bedrooms, a full bath, and a sleeping loft complete the upper levels. The lower level includes two more bedrooms, a spacious recreation room with wood stove, and a classic barroom-style seating area—perfect for après-ski gatherings. Enjoy maintenance-free living with public water/sewer, abundant storage, and two exterior storage closets. The well-managed association maintains a pool, tennis courts, roads, exteriors, and landscaped common areas. Offered fully furnished—your White Mountains retreat awaits!
Contact an agent
Home facts
- Year built:1978
- Listing ID #:5067280
- Added:54 day(s) ago
- Updated:December 17, 2025 at 01:34 PM
Rooms and interior
- Bedrooms:6
- Total bathrooms:4
- Full bathrooms:1
- Living area:3,405 sq. ft.
Heating and cooling
- Cooling:Wall AC
- Heating:Baseboard, Direct Vent, Electric, Multi Zone
Structure and exterior
- Roof:Asphalt Shingle
- Year built:1978
- Building area:3,405 sq. ft.
Schools
- High school:A. Crosby Kennett Sr. High
- Middle school:A. Crosby Kennett Middle Sch
- Elementary school:Pine Tree Elem
Utilities
- Sewer:Public Available
Finances and disclosures
- Price:$799,000
- Price per sq. ft.:$225.9
- Tax amount:$5,880 (2024)
New listings near 72 Cranmore Woods Lane #4
- New
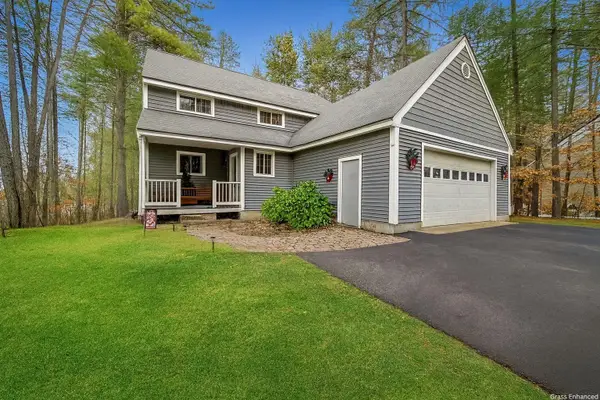 $620,000Active3 beds 2 baths2,550 sq. ft.
$620,000Active3 beds 2 baths2,550 sq. ft.47A Poliquin Drive, Conway, NH 03818
MLS# 5071501Listed by: NEXTHOME MODERN REALTY - New
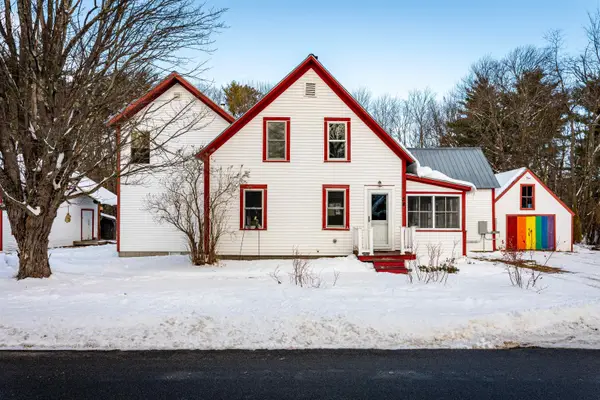 $365,000Active3 beds 3 baths2,123 sq. ft.
$365,000Active3 beds 3 baths2,123 sq. ft.58 Sidetrack Road, Conway, NH 03860
MLS# 5071763Listed by: KW COASTAL AND LAKES & MOUNTAINS REALTY/N CONWAY 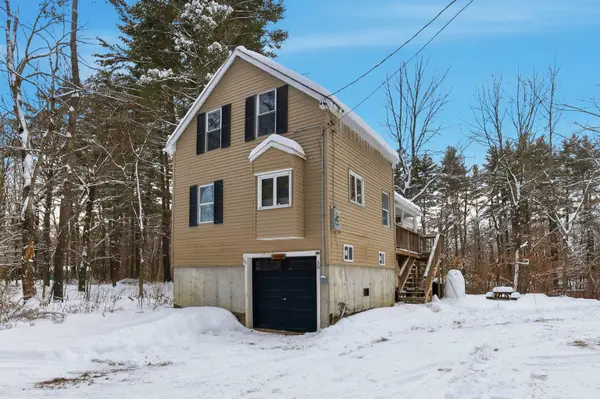 $330,000Active2 beds 2 baths1,055 sq. ft.
$330,000Active2 beds 2 baths1,055 sq. ft.30 Moat Brook Drive, Conway, NH 03818
MLS# 5071286Listed by: LAKEFRONT LIVING REALTY - THE SMITH GROUP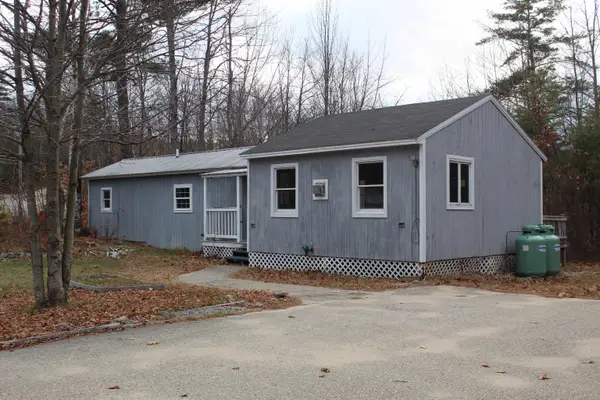 $145,000Active1 beds 1 baths920 sq. ft.
$145,000Active1 beds 1 baths920 sq. ft.212 Odell Hill Road, Conway, NH 03813
MLS# 5071005Listed by: KW COASTAL AND LAKES & MOUNTAINS REALTY/WOLFEBORO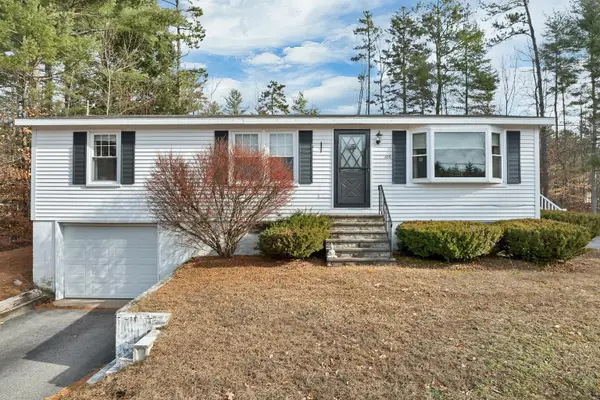 $475,000Active3 beds 2 baths1,614 sq. ft.
$475,000Active3 beds 2 baths1,614 sq. ft.106 Fairview Avenue, Conway, NH 03818
MLS# 5070856Listed by: COLDWELL BANKER REALTY CENTER HARBOR NH $1,950,000Active5 beds 4 baths2,850 sq. ft.
$1,950,000Active5 beds 4 baths2,850 sq. ft.7 Black Diamond Road #2, Conway, NH 03860
MLS# 5070746Listed by: PINKHAM REAL ESTATE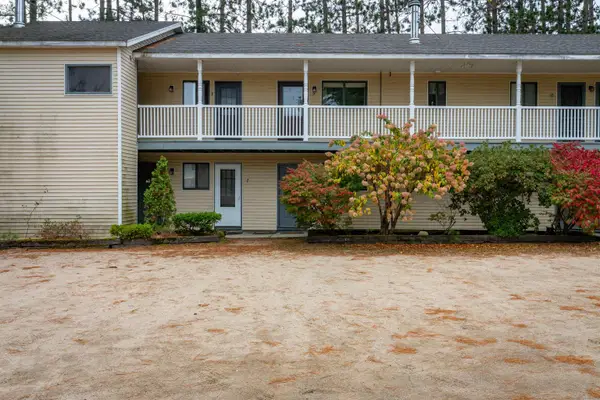 $225,000Active2 beds 1 baths650 sq. ft.
$225,000Active2 beds 1 baths650 sq. ft.42 Wylie Court #1, Conway, NH 03818
MLS# 5070519Listed by: KW COASTAL AND LAKES & MOUNTAINS REALTY/N CONWAY $499,900Active4 beds 2 baths1,762 sq. ft.
$499,900Active4 beds 2 baths1,762 sq. ft.204 Limac Circle, Conway, NH 03813
MLS# 5070323Listed by: PINKHAM REAL ESTATE $799,000Active6 beds 4 baths3,405 sq. ft.
$799,000Active6 beds 4 baths3,405 sq. ft.72 Cranmore Woods Lane #4, Conway, NH 03818
MLS# 5070302Listed by: BADGER PEABODY & SMITH REALTY $3,000Active1 beds 1 baths700 sq. ft.
$3,000Active1 beds 1 baths700 sq. ft.2760 New Hampshire Route 16 #Unit E008A Week 29 July 20-27, 2026, Conway, NH 03818
MLS# 5069858Listed by: COLDWELL BANKER REALTY GILFORD NH
