- ERA
- New Hampshire
- Conway
- 74 Garmish Road
74 Garmish Road, Conway, NH 03818
Local realty services provided by:ERA Key Realty Services
74 Garmish Road,Conway, NH 03818
$585,000
- 3 Beds
- 2 Baths
- 1,792 sq. ft.
- Single family
- Active
Listed by: kerry macdougall
Office: bhg masiello meredith
MLS#:5067571
Source:PrimeMLS
Price summary
- Price:$585,000
- Price per sq. ft.:$326.45
About this home
Ski season is right around the corner—and this beautifully built three bedroom, two bath home is ready to be your mountain getaway! Thoughtfully designed with high ceilings, granite countertops, stainless steel appliances, a first-floor bedroom, guest space and easy-care laminate flooring throughout, this home blends comfort and style in every detail. Step inside and feel the spaciousness created by 10-foot ceilings on the main level. The open-concept kitchen, dining, and living area features natural light and abundant recessed lighting framed by a wall of windows and sliders leading to the wraparound deck—perfect for taking in the seasonal mountain views. The inviting outdoor living space offers fresh-air and fun year-round. You’ll also enjoy beach rights to the Pea Porridge Ponds, adding summer adventure to this mountain retreat. Being sold partially furnished for convenience.
Contact an agent
Home facts
- Year built:2017
- Listing ID #:5067571
- Added:91 day(s) ago
- Updated:January 22, 2026 at 11:37 AM
Rooms and interior
- Bedrooms:3
- Total bathrooms:2
- Full bathrooms:1
- Living area:1,792 sq. ft.
Heating and cooling
- Heating:Hot Water
Structure and exterior
- Year built:2017
- Building area:1,792 sq. ft.
- Lot area:0.59 Acres
Schools
- High school:A. Crosby Kennett Sr. High
- Middle school:A. Crosby Kennett Middle Sch
- Elementary school:Conway Elem School
Utilities
- Sewer:Private, Septic
Finances and disclosures
- Price:$585,000
- Price per sq. ft.:$326.45
New listings near 74 Garmish Road
- New
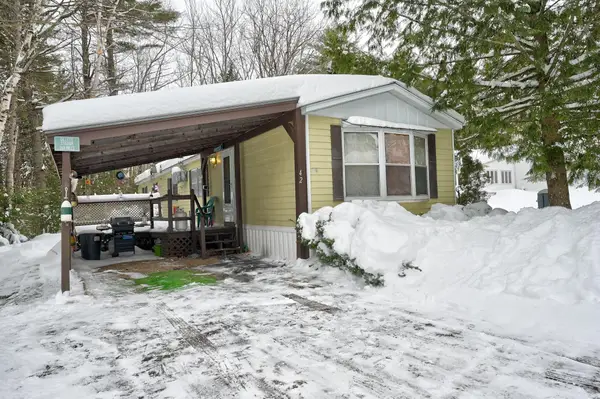 $60,000Active2 beds 1 baths980 sq. ft.
$60,000Active2 beds 1 baths980 sq. ft.42 Fox Hill Lane, Conway, NH 03818
MLS# 5075099Listed by: PINKHAM REAL ESTATE 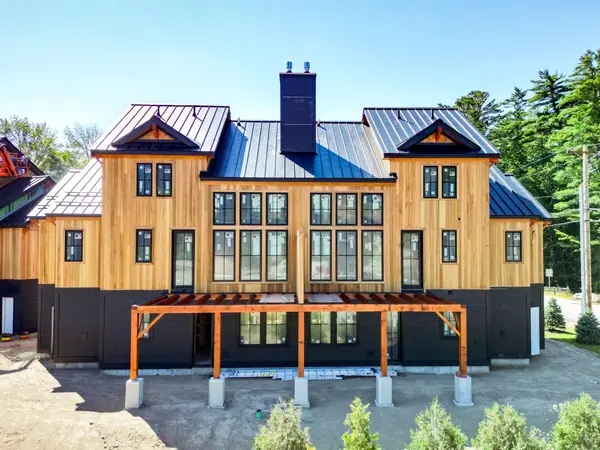 $1,950,000Active5 beds 4 baths2,850 sq. ft.
$1,950,000Active5 beds 4 baths2,850 sq. ft.7 Black Diamond Road, Conway, NH 03860
MLS# 5061279Listed by: PINKHAM REAL ESTATE $1,950,000Active5 beds 4 baths2,850 sq. ft.
$1,950,000Active5 beds 4 baths2,850 sq. ft.7 Black Diamond Road, Conway, NH 03860
MLS# 5070746Listed by: PINKHAM REAL ESTATE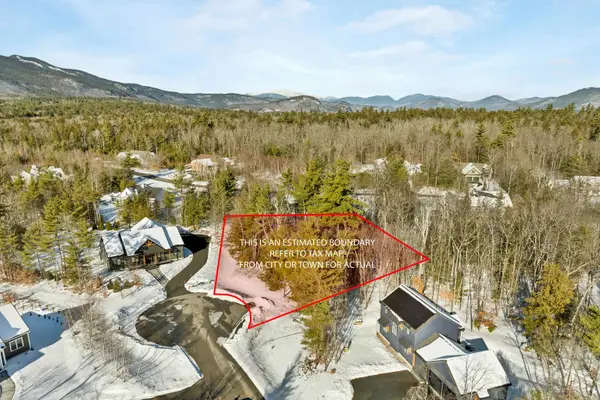 $185,000Active0.68 Acres
$185,000Active0.68 Acres00 Madeline Way #45, Conway, NH 03818
MLS# 5072639Listed by: BLACK BEAR REALTY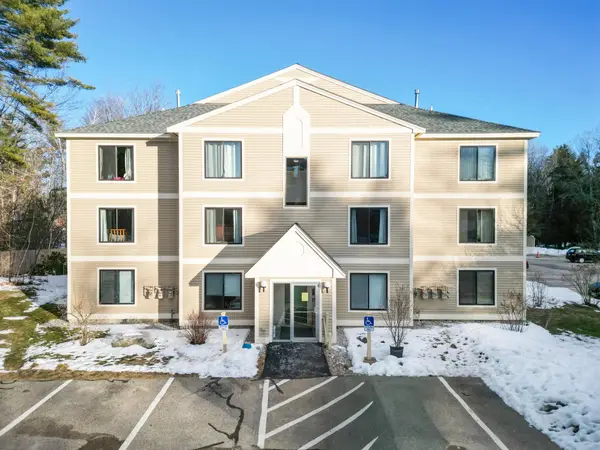 $229,000Active2 beds 1 baths1,015 sq. ft.
$229,000Active2 beds 1 baths1,015 sq. ft.19 Saco Street #60, Conway, NH 03813
MLS# 5072574Listed by: PINKHAM REAL ESTATE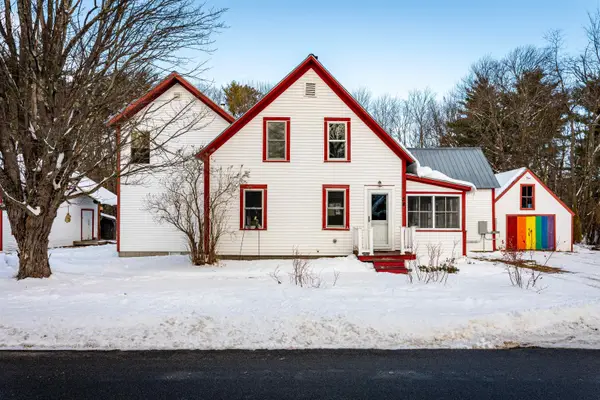 $365,000Active3 beds 3 baths2,123 sq. ft.
$365,000Active3 beds 3 baths2,123 sq. ft.58 Sidetrack Road, Conway, NH 03860
MLS# 5071763Listed by: KW COASTAL AND LAKES & MOUNTAINS REALTY/N CONWAY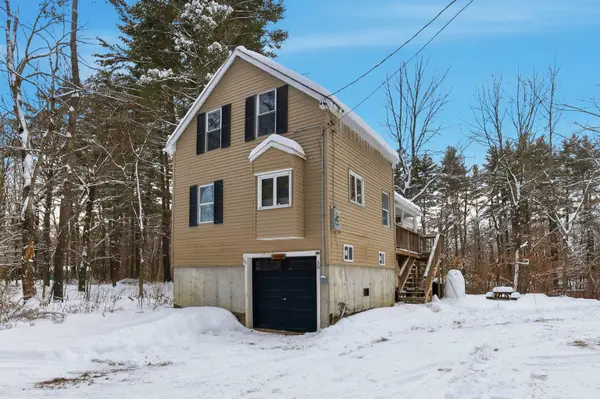 $325,000Active2 beds 2 baths1,055 sq. ft.
$325,000Active2 beds 2 baths1,055 sq. ft.30 Moat Brook Drive, Conway, NH 03818
MLS# 5071286Listed by: LAKEFRONT LIVING REALTY - THE SMITH GROUP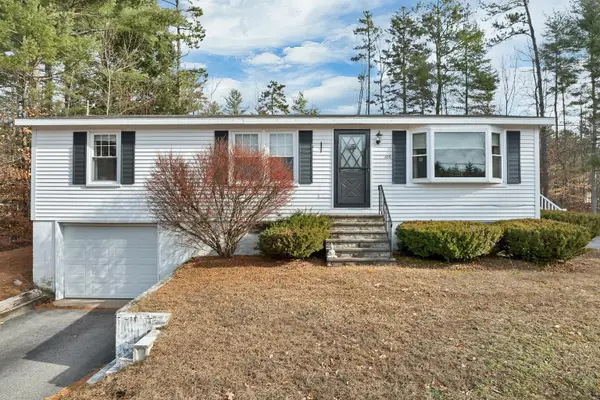 $475,000Active3 beds 2 baths1,614 sq. ft.
$475,000Active3 beds 2 baths1,614 sq. ft.106 Fairview Avenue, Conway, NH 03818
MLS# 5070856Listed by: COLDWELL BANKER REALTY CENTER HARBOR NH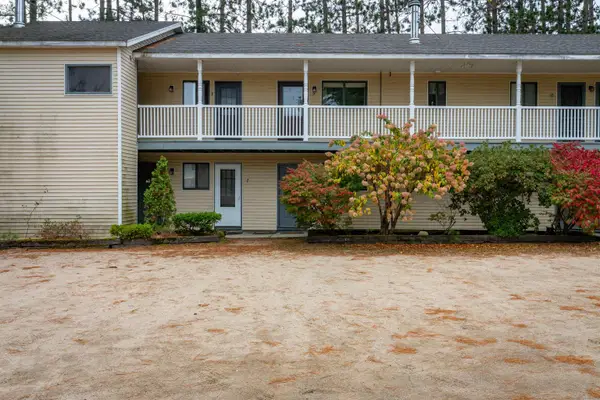 $225,000Active2 beds 1 baths650 sq. ft.
$225,000Active2 beds 1 baths650 sq. ft.42 Wylie Court #1, Conway, NH 03818
MLS# 5070519Listed by: KW COASTAL AND LAKES & MOUNTAINS REALTY/N CONWAY $3,000Active1 beds 1 baths700 sq. ft.
$3,000Active1 beds 1 baths700 sq. ft.2760 New Hampshire Route 16 #Unit E008A Week 29 July 20-27, 2026, Conway, NH 03818
MLS# 5069858Listed by: COLDWELL BANKER REALTY GILFORD NH

