79 Highland Drive, Danville, NH 03819
Local realty services provided by:ERA Key Realty Services
79 Highland Drive,Danville, NH 03819
$590,000
- 3 Beds
- 2 Baths
- - sq. ft.
- Single family
- Sold
Listed by: jane crestaCell: 603-216-7222
Office: bhhs verani londonderry
MLS#:5069430
Source:PrimeMLS
Sorry, we are unable to map this address
Price summary
- Price:$590,000
About this home
Striking colonial perfectly positioned on a quiet cul-de-sac, offering the ideal blend of privacy and convenience. Designed for comfortable living and effortless entertaining, this spacious home truly has it all. The main level features a front-to-back living room filled with natural light, a bright and functional kitchen that flows seamlessly into the formal dining room, and a full bath. Upstairs, the expansive front-to-back primary bedroom includes generous walk-in closets, accompanied by two additional spacious bedrooms with large closets and another full bath. The walkout lower level offers fantastic potential — ready to be finished as a bonus room, home gym, or recreation space, while still providing abundant storage. Step outside to the wrap-around deck overlooking the private backyard — a peaceful setting to enjoy your morning coffee or unwind at day’s end. All this in a desirable location close to shopping, dining, and highway access — the perfect combination of tranquility and accessibility! Quick close possible on this beautiful property.
Contact an agent
Home facts
- Year built:1994
- Listing ID #:5069430
- Added:54 day(s) ago
- Updated:January 08, 2026 at 11:44 PM
Rooms and interior
- Bedrooms:3
- Total bathrooms:2
- Full bathrooms:2
Heating and cooling
- Heating:Hot Water
Structure and exterior
- Roof:Asphalt Shingle
- Year built:1994
Schools
- High school:Timberlane Regional High Sch
- Middle school:Timberlane Regional Middle
- Elementary school:Danville Elementary School
Utilities
- Sewer:Private
Finances and disclosures
- Price:$590,000
- Tax amount:$5,704 (2024)
New listings near 79 Highland Drive
 $474,900Pending3 beds 2 baths1,377 sq. ft.
$474,900Pending3 beds 2 baths1,377 sq. ft.23 Wymans Landing, Danville, NH 03819
MLS# 5072760Listed by: LAMACCHIA REALTY, INC.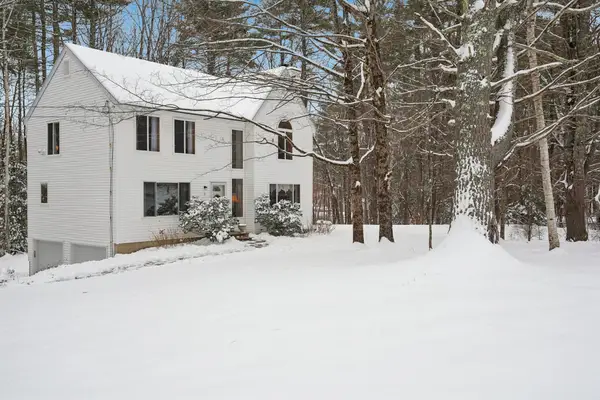 $569,900Pending3 beds 2 baths1,784 sq. ft.
$569,900Pending3 beds 2 baths1,784 sq. ft.18 Diamond Drive, Danville, NH 03819
MLS# 5072165Listed by: LAMACCHIA REALTY, INC.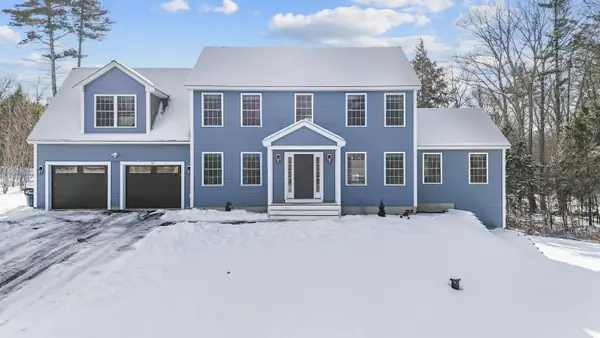 $849,900Active4 beds 3 baths3,012 sq. ft.
$849,900Active4 beds 3 baths3,012 sq. ft.78 Back Road, Danville, NH 03819
MLS# 5072107Listed by: EXP REALTY $849,900Pending4 beds 3 baths3,132 sq. ft.
$849,900Pending4 beds 3 baths3,132 sq. ft.35 Emily Lane, Danville, NH 03819
MLS# 5071696Listed by: KELLER WILLIAMS GATEWAY REALTY/SALEM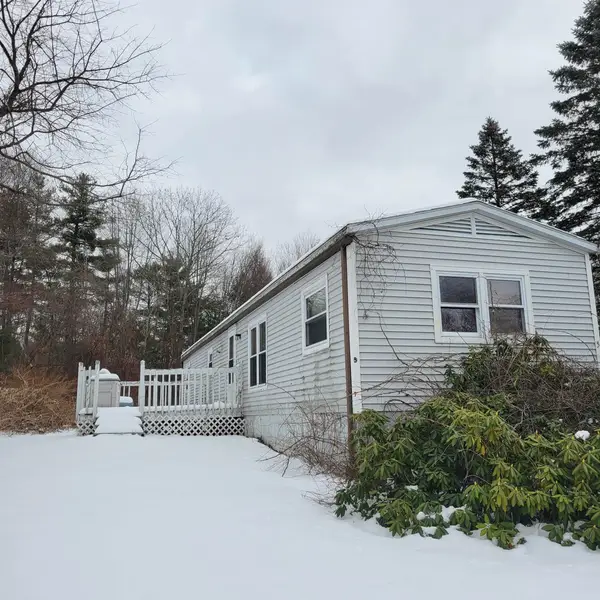 $99,900Pending2 beds 2 baths868 sq. ft.
$99,900Pending2 beds 2 baths868 sq. ft.5 Christian Street, Danville, NH 03819
MLS# 5071624Listed by: LESLIE RIEMITIS AGENCY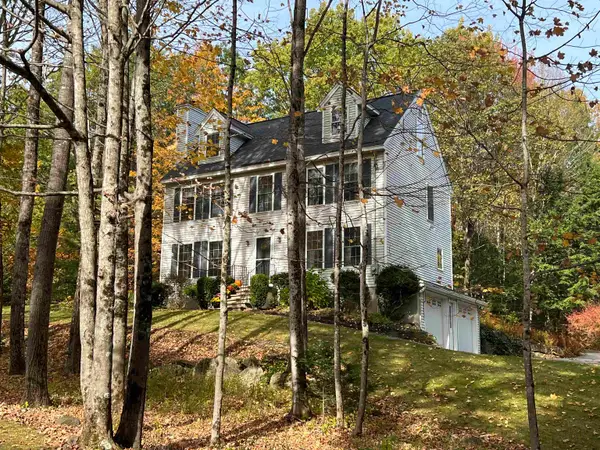 $579,900Pending3 beds 3 baths1,728 sq. ft.
$579,900Pending3 beds 3 baths1,728 sq. ft.19 Diamond Drive, Danville, NH 03819
MLS# 5071604Listed by: LAMACCHIA REALTY, INC.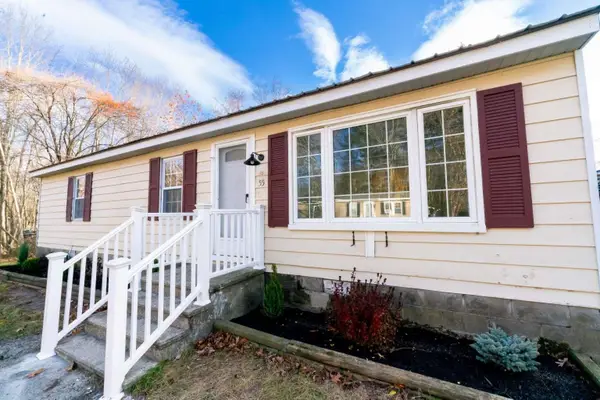 $179,900Active2 beds 1 baths1,056 sq. ft.
$179,900Active2 beds 1 baths1,056 sq. ft.55 Judith Street, Danville, NH 03819
MLS# 5069922Listed by: WWW.HOMEZU.COM $1,600,000Active4 beds 5 baths4,853 sq. ft.
$1,600,000Active4 beds 5 baths4,853 sq. ft.70 Sandown Road, Danville, NH 03819
MLS# 5064963Listed by: BHHS VERANI SEACOAST $135,000Active2 beds 1 baths1,056 sq. ft.
$135,000Active2 beds 1 baths1,056 sq. ft.12 Hub Hollow Road, Danville, NH 03819
MLS# 5064554Listed by: BHHS VERANI SEACOAST $544,000Active3 beds 2 baths1,976 sq. ft.
$544,000Active3 beds 2 baths1,976 sq. ft.57 Hampstead Road, Danville, NH 03819
MLS# 5063784Listed by: GIBSON SOTHEBY'S INTERNATIONAL REALTY
